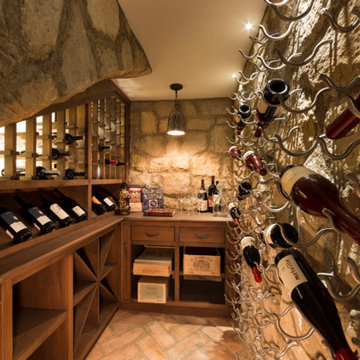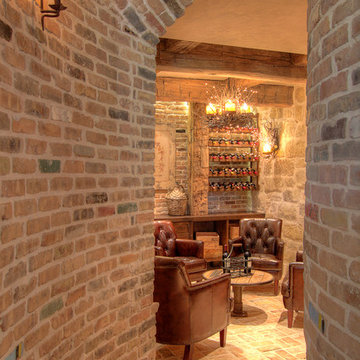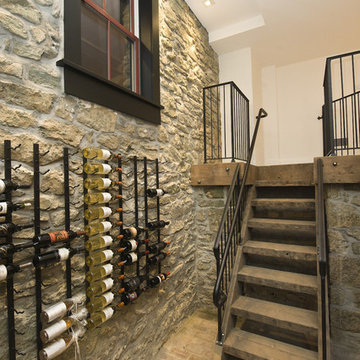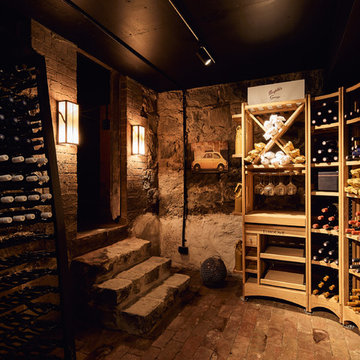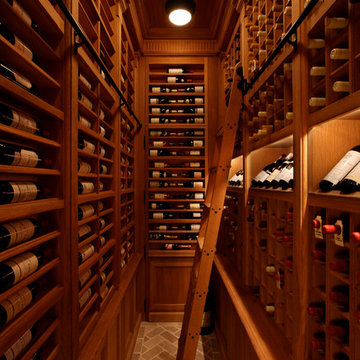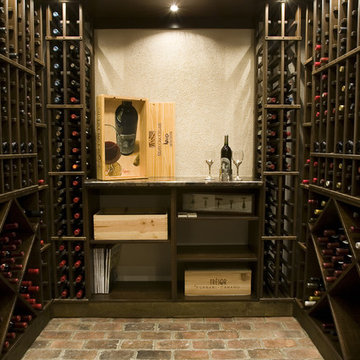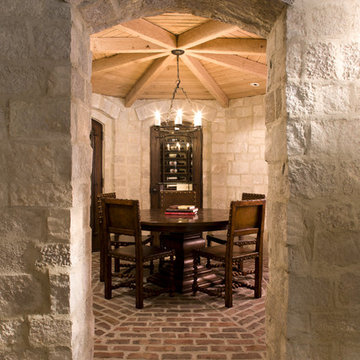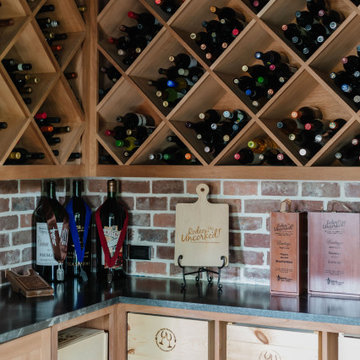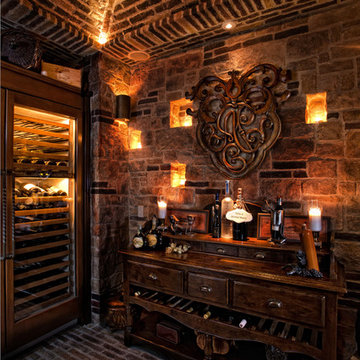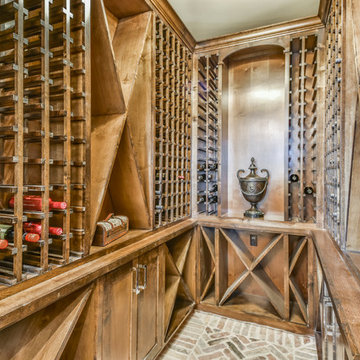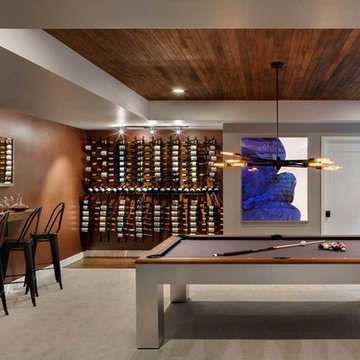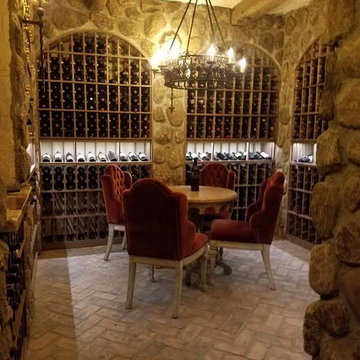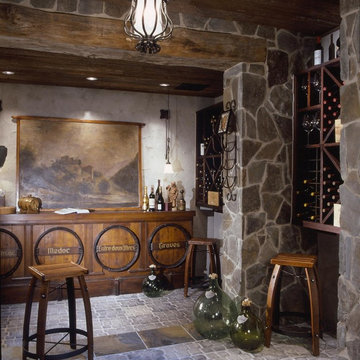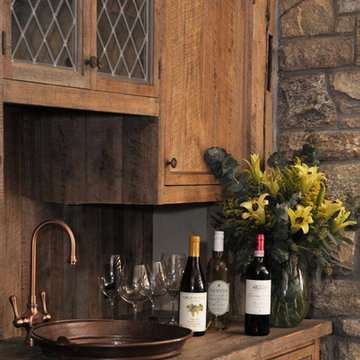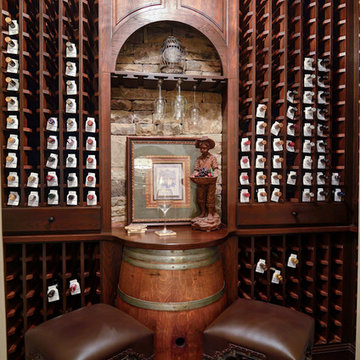Wine Cellar Design Ideas with Brick Floors and Carpet
Refine by:
Budget
Sort by:Popular Today
81 - 100 of 720 photos
Item 1 of 3
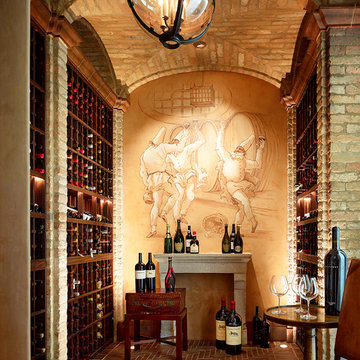
This simultaneously elegant and relaxed Tuscan style home on a secluded redwood-filled property is designed for the easiest of transitions between inside and out. Terraces extend out from the house to the lawn, and gravel walkways meander through the gardens. A light filled entry hall divides the home into public and private areas.
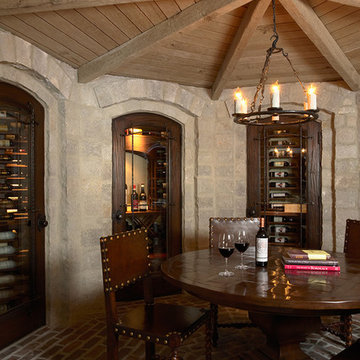
This lower-level wine cellar was designed to capture the essence of an old-world Raskellar, with all the amenities of today's technology. From the locally reclaimed brick floor to the carvernous architecture and rustic furnishings, this space feels like a different place & time. The cleverly designed wine storage behind finger-print activated security panels, makes it the ultimate cellar for a connoisseur.
2011 ASID Award Winning Design
This 10,000 square foot home was built for a family who prized entertaining and wine, and who wanted a home that would serve them for the rest of their lives. Our goal was to build and furnish a European-inspired home that feels like ‘home,’ accommodates parties with over one hundred guests, and suits the homeowners throughout their lives.
We used a variety of stones, millwork, wallpaper, and faux finishes to compliment the large spaces & natural light. We chose furnishings that emphasize clean lines and a traditional style. Throughout the furnishings, we opted for rich finishes & fabrics for a formal appeal. The homes antiqued chandeliers & light-fixtures, along with the repeating hues of red & navy offer a formal tradition.
Of the utmost importance was that we create spaces for the homeowners lifestyle: wine & art collecting, entertaining, fitness room & sauna. We placed fine art at sight-lines & points of interest throughout the home, and we create rooms dedicated to the homeowners other interests.
Interior Design & Furniture by Martha O'Hara Interiors
Build by Stonewood, LLC
Architecture by Eskuche Architecture
Photography by Susan Gilmore
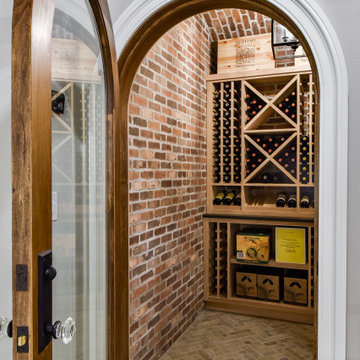
The view of the private bar from the entertain ment room. A high bar ledge allows guests to pull up and see the bar beyond. A window in the bar wall provides views into the wine cellar.....
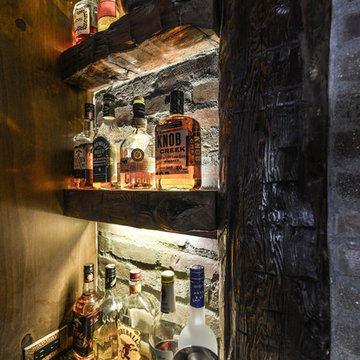
Wine Cellar Features Reclaimed Barnwood and Reclaimed Chicago Brick along with Amazing custom Made Cabinets.
Amazing Colorado Lodge Style Custom Built Home in Eagles Landing Neighborhood of Saint Augusta, Mn - Build by Werschay Homes.
-James Gray Photography
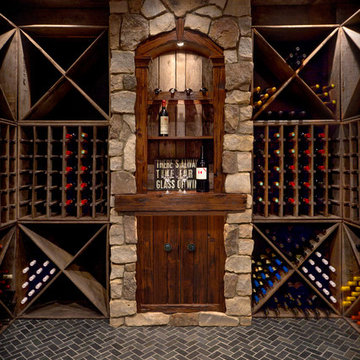
A custom designed wine cellar featuring reclaimed wood for the wine racks and ceiling paneling. The center tasting station is distressed Alder.
Zecchini Photography
Wine Cellar Design Ideas with Brick Floors and Carpet
5
