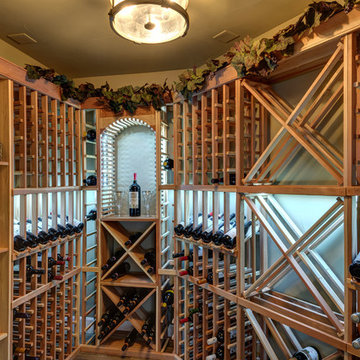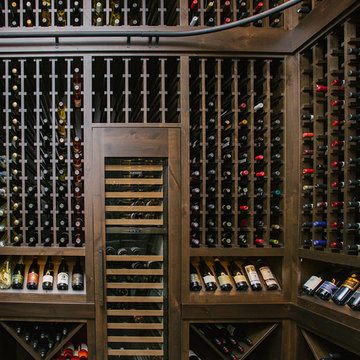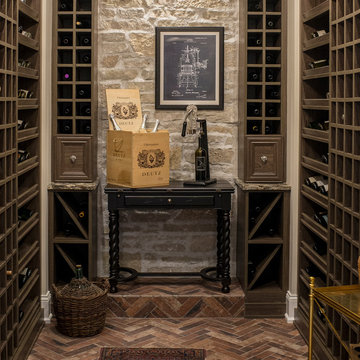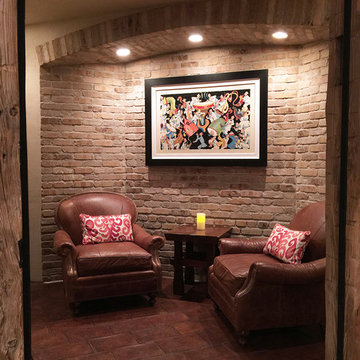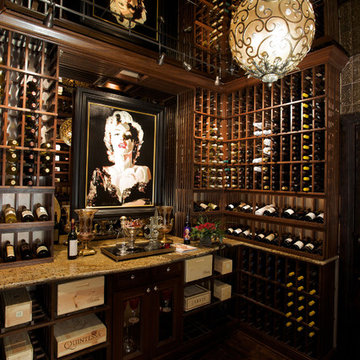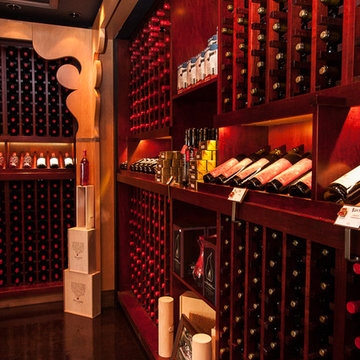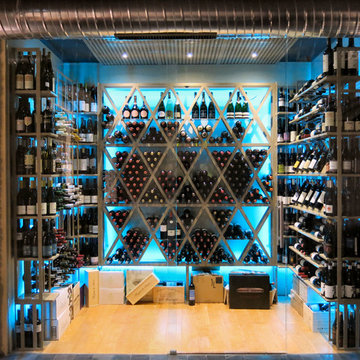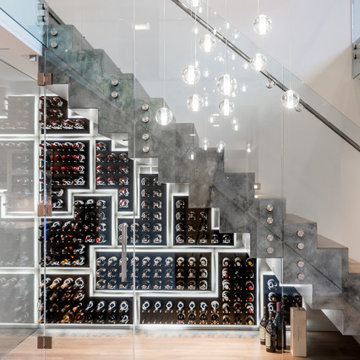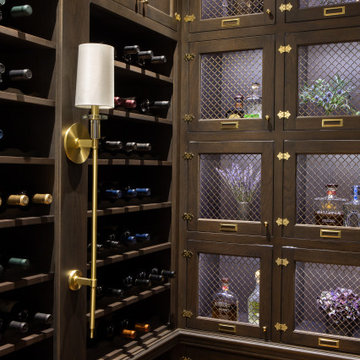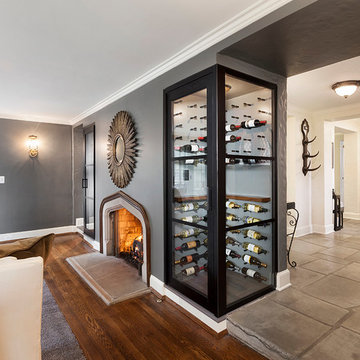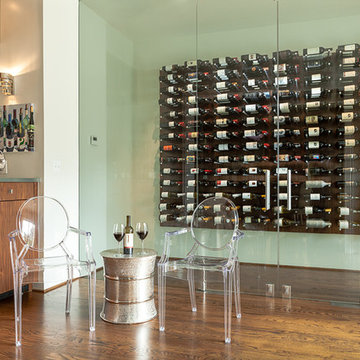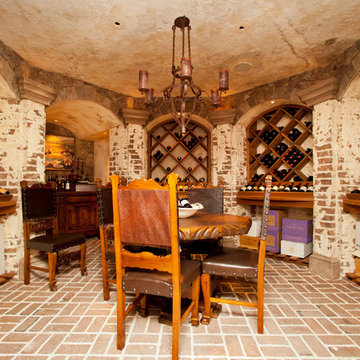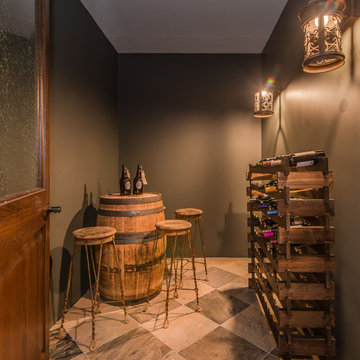Wine Cellar Design Ideas with Brown Floor and Red Floor
Refine by:
Budget
Sort by:Popular Today
181 - 200 of 2,637 photos
Item 1 of 3
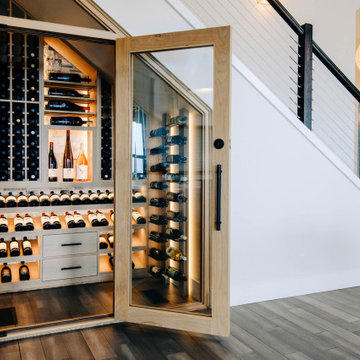
Our sleekest under stair wine cellar design to date, this Oregon build features glass walls that showcase our client’s wine collection. Drawers, shelving and minimalist floating racks seamlessly integrate with the kitchen’s existing clean lines and structural hardware, adding even more elegance and sophistication to the space.
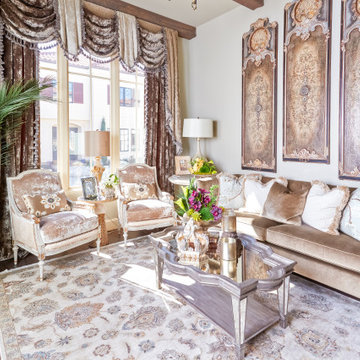
The wine room is an additional formal sitting room directly off the kitchen. This warm, neutral-toned space is perfect for intimate gatherings. The plush sofa and accent armchairs are custom upholstered in buttery soft velvet. The ornate custom drapery perfectly hugs the windows while that same ornateness is carried over to the wall tapestries. The mirrored coffee table reflects light, naturally brightening the room. The greenery and custom floral arrangements add natural color to the room, complementing the neutral tones.
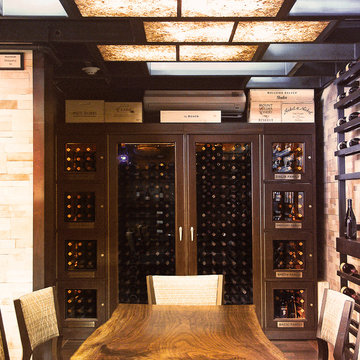
This is a fully custom wine cellar built for one of our valued clients. It features a custom wine cabinet with glass display and metal and wood wine racking. Surrounding it are wine lockers. Everything is fully climate controlled using a cellar cooling system.
Vinotemp International
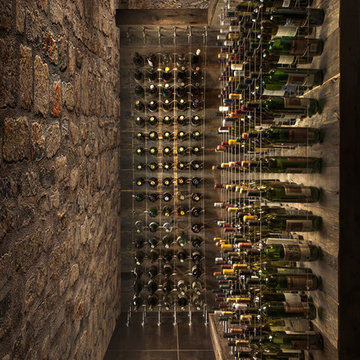
Innovative Wine Cellar Designs is the nation’s leading custom wine cellar design, build, installation and refrigeration firm.
As a wine cellar design build company, we believe in the fundamental principles of architecture, design, and functionality while also recognizing the value of the visual impact and financial investment of a quality wine cellar. By combining our experience and skill with our attention to detail and complete project management, the end result will be a state of the art, custom masterpiece. Our design consultants and sales staff are well versed in every feature that your custom wine cellar will require.
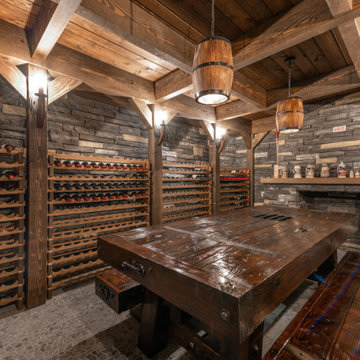
Completed in 2019, this is a home we completed for client who initially engaged us to remodeled their 100 year old classic craftsman bungalow on Seattle’s Queen Anne Hill. During our initial conversation, it became readily apparent that their program was much larger than a remodel could accomplish and the conversation quickly turned toward the design of a new structure that could accommodate a growing family, a live-in Nanny, a variety of entertainment options and an enclosed garage – all squeezed onto a compact urban corner lot.
Project entitlement took almost a year as the house size dictated that we take advantage of several exceptions in Seattle’s complex zoning code. After several meetings with city planning officials, we finally prevailed in our arguments and ultimately designed a 4 story, 3800 sf house on a 2700 sf lot. The finished product is light and airy with a large, open plan and exposed beams on the main level, 5 bedrooms, 4 full bathrooms, 2 powder rooms, 2 fireplaces, 4 climate zones, a huge basement with a home theatre, guest suite, climbing gym, and an underground tavern/wine cellar/man cave. The kitchen has a large island, a walk-in pantry, a small breakfast area and access to a large deck. All of this program is capped by a rooftop deck with expansive views of Seattle’s urban landscape and Lake Union.
Unfortunately for our clients, a job relocation to Southern California forced a sale of their dream home a little more than a year after they settled in after a year project. The good news is that in Seattle’s tight housing market, in less than a week they received several full price offers with escalator clauses which allowed them to turn a nice profit on the deal.
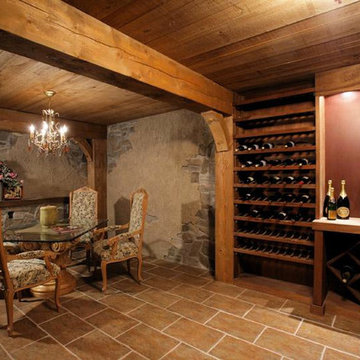
Wine Cellar - Granite stone walls, timber beams, cypress wood ceiling and built-ins
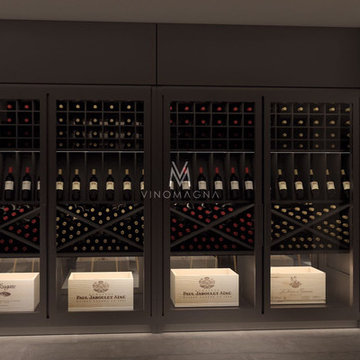
'Being recognised by the client as pioneers of the importance in understanding proper climate control" gave me a thrilling sense of delivery - Craig Ellis.
Being hand selected by one of the industries true wine professionals, a 'sommelier', to deliver this double sided custom restaurant wine display was an honour.
Delivered within twelve weeks, the display now calls one of London's most exquisite Japanese teppanyaki restaurants "Onodera" it's home.
Angelo had a clear vision for his style of custom wine cellar display. He wanted to best store, handle and also give his wine presentations from one stylish display.
The partnership synergy with Angelo's expertise in addition to passion in handling wine, allowed a smooth, harmonious design experience. The Custom Restaurant Wine Display stands at 3.5m wide by 2.5m high and has two internally built in separate climate controlled zones.
It has two separate custom cooling systems built within. A cooler side of 5c for white wine and also champagne and the right side at 14c for red wine. The double glazed doors have been with fitted with rubber gaskets, a slim profile frame and completed with recessed sprayed Matt black hinges.
On view from the seated dining areas of the restaurant, in the heart of Onodera. Note; the rear glazed viewing panels display the identical internal accessible bottle layouts from the back of this wine display. The shadow gap aligned panels are fully removable for servicing access and fitted with concealed fixings.
The Led lighting selection incorporates waterproof 2700k spectrum warm white light spots in addition to strips. Lighting zones controlled by wireless dimmable wall mounted keypad controllers allow for simple control.
This custom restaurant wine display is built in a toughened grade matt sprayed timber. It is also a perfect example of a freestanding structure that can be secured floor to ceiling. This maintains the structural integrity, without the use of a heavy gauge steel structure.
Every detail in the design considers aesthetic characteristics and also daily service use of this custom restaurant wine display.
Wine Cellar Design Ideas with Brown Floor and Red Floor
10
