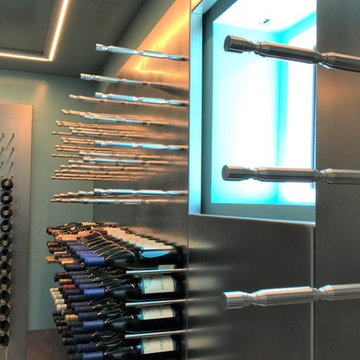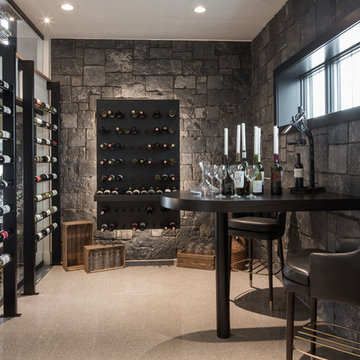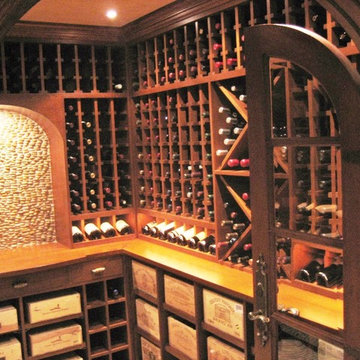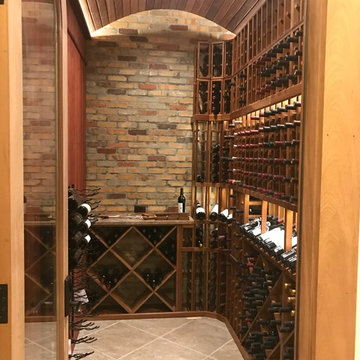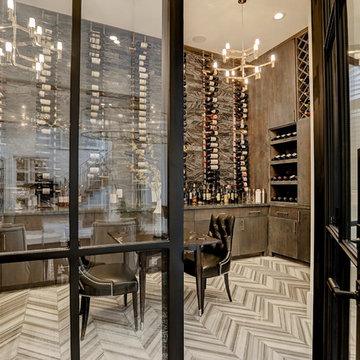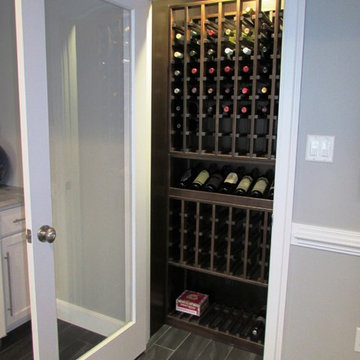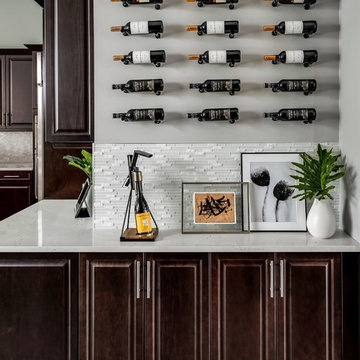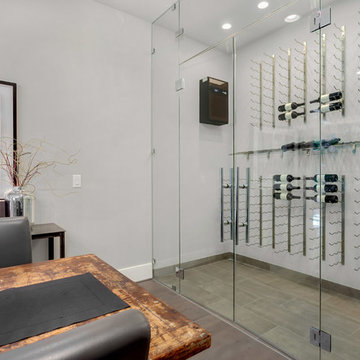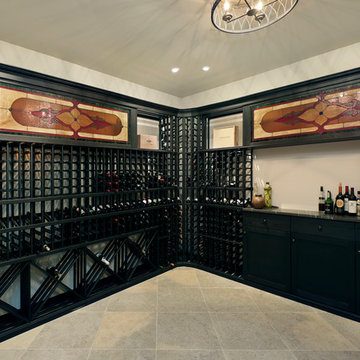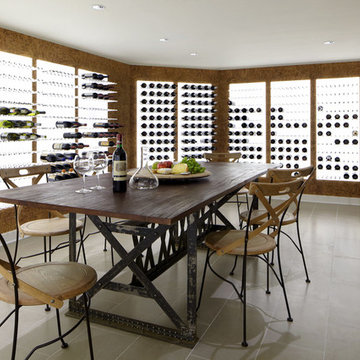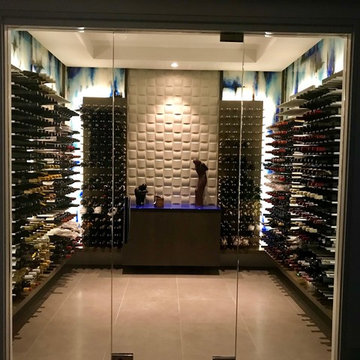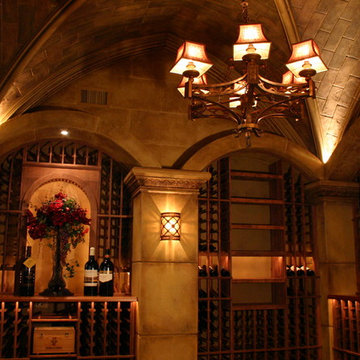Wine Cellar Design Ideas with Ceramic Floors and Grey Floor
Refine by:
Budget
Sort by:Popular Today
61 - 80 of 226 photos
Item 1 of 3
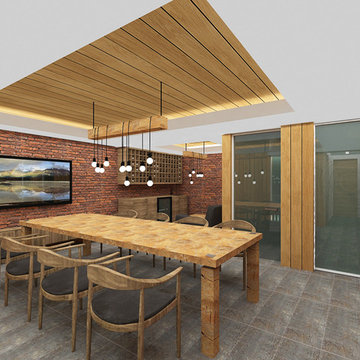
Residential wine cellar in the making. Or shall we call it wine tasting/savoring man cave that will probably host quite a few unforgettable events. Contemporary with a hint of traditional, this basement was designed to entertain it's owner and his guest in a setting that combines real woodwork with modern elements. Final images shortly.
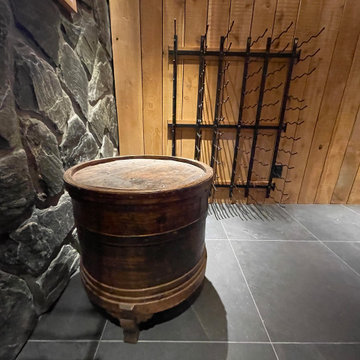
The client envisioned rough sawn cedar cladding with a stone wall and low ceilings to give it an underground cellar vibe. The cellar door will be 10mm glass on a self-close pivot hinge. We added a ductless heat pump to the interior wall for temperature and humidity control and we built a custom cedar shroud to conceal it. Just a few more final touches then all it needs is wine
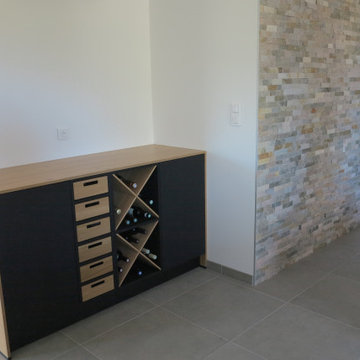
Projet de conception d'une cuisine bois et noire avec verrière, avec pose d'un îlot central et granit.
Cuisines Turini conçoit depuis 1993, les grandes comme les petites cuisines le tout sur-mesure.
Cette cuisine à Lanta est composée d'une verrière à l'entrée ce qui permet de délimiter le grand espace cuisine.
Les verrières sont très tendances et mettent la pièce en valeur.
Les façades de cette conception sur-mesure sont noires onyx mat laque UV avec traitement (AFP) anti-Trace de doigts et les poignées gorge sont noires onyx.
Les plans de travails de cette grande cuisine sont un mélange de plan de travail stratifié bois chêne noueux nature et de plan de travail en granit noir Zimbabwe finition cuir.
La cuisine est conçue sur-mesure de la façon suivante :
Sur le mur derrière la verrière côté fenêtre, il y a un réfrigérateur américain de la marque Liebherr Side by Side et en continuité il y a un plan de travail en bois chêne noueux sur des éléments bas noirs à tiroirs coulissants.
Le panneau de crédence en bois est composé d'un jeu de récipients en porcelaine, d'étagères noires, d'un porte-rouleau et d'un porte-torchon noir.
Cette crédence en bois décore la cuisine avec une touche d'originalité tout en ayant tout à porter de main.
La partie centrale de la cuisine est conçue en "L", composée d'un îlot central avec des meubles bas façade noire et d'une plaque à induction Siemens sur un plan de travail en granit noir.
Une hotte de la marque Novy pureline inox avec moteur déporté avec une grande capacité d'aspiration silencieuse est intégrée au plafond au-dessus de la plaque.
Apposé en angle droit de l'îlot central en plan de granit noir, il y a une table à manger avec un plan de travail en bois chêne noueux pour une capacité de six personnes.
Les tabourets de la table à manger en acier noir laqué industriel et les luminaires au-dessus proviennent de la marque Créaligne.
En face de la table à manger il y a un grand mur composé de deux armoires à provisions façades noires avec tiroirs intérieurs coulissants et d'un four puis d'un four à micro-ondes de la marque Siemens.
Cette cuisine à Lanta permet d'occuper de par sa conception l'espace de la pièce sans l'alourdir tout en apportant une grande capacité de rangement.
Vous souhaitez concevoir une grande cuisine sur-mesure bois et noire avec une verrière, un îlot central avec un plan de travail en granit noir.
Contactez nos conseillers Cuisines Turini dans nos agences à Toulouse, à Portet-sur-Garonne ou à Quint-Fonsegrives près de Lanta.
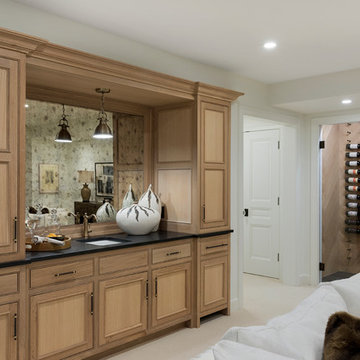
This new home is the last newly constructed home within the historic Country Club neighborhood of Edina. Nestled within a charming street boasting Mediterranean and cottage styles, the client sought a synthesis of the two that would integrate within the traditional streetscape yet reflect modern day living standards and lifestyle. The footprint may be small, but the classic home features an open floor plan, gourmet kitchen, 5 bedrooms, 5 baths, and refined finishes throughout.
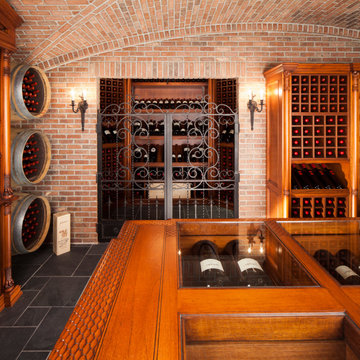
Vineyard inspired light mahogany wine cellar Franklin Lakes, NJ
Taking inspiration in our clients' favorite vineyard wine, the cellar itself is tailored to highlight their vast collection. Made even more beautiful with the incorporation of hand carved pieces, and excellent choices in materials.
For more projects visit our website wlkitchenandhome.com
.
.
.
.
#winecellar #wineroom #winecellardesign #winestorage #winerack #winedisplay #vineyard #wine #winelife #winenewjersey #winemakers #wineexperience #winetours #winestagram #winelover #winetasting #homebar #winecollector #cellar #woodcarving #carving #basement #mancave #winecellarideas #njwoodworking #luxurydesigner #newjerseywine #njwines #nywines #luxurywine
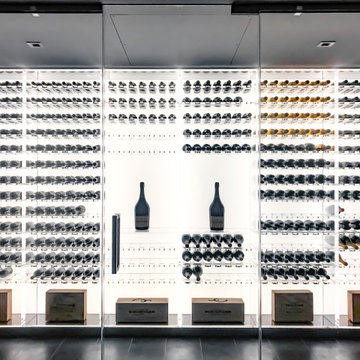
This minimalist acrylic wine cellar is located in an exclusive East Hampton residence. The homeowner and architect wanted help creating a cellar that would make the wine bottles appear to float in the air.
Architectural Plastics was contracted to design and build the wine cellar racks. By using a combination of clear acrylic wine racks and light from LED back panels, the bottles do appear to simply float in the air.
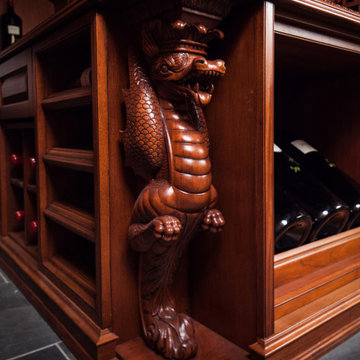
Vineyard inspired light mahogany wine cellar Franklin Lakes, NJ
Taking inspiration in our clients' favorite vineyard wine, the cellar itself is tailored to highlight their vast collection. Made even more beautiful with the incorporation of hand carved pieces, and excellent choices in materials.
For more projects visit our website wlkitchenandhome.com
.
.
.
.
#winecellar #wineroom #winecellardesign #winestorage #winerack #winedisplay #vineyard #wine #winelife #winenewjersey #winemakers #wineexperience #winetours #winestagram #winelover #winetasting #homebar #winecollector #cellar #woodcarving #carving #basement #mancave #winecellarideas #njwoodworking #luxurydesigner #newjerseywine #njwines #nywines #luxurywine
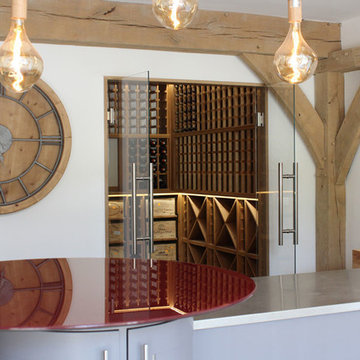
Medium sized wine cellar with glass door opening in West Sussex, UK. The room has the capacity to hold over 1100 bottles, made from pine wood and finished with an oak stain. The glass doors and LED lights really give this wine room the wow factor!
Wine Cellar Design Ideas with Ceramic Floors and Grey Floor
4
