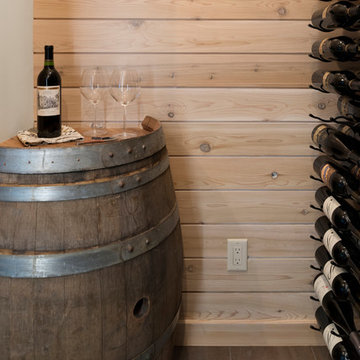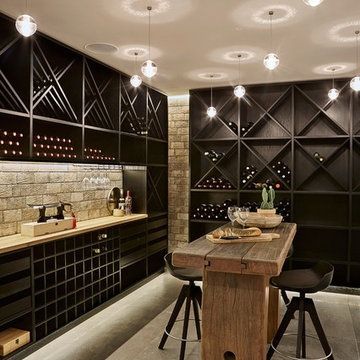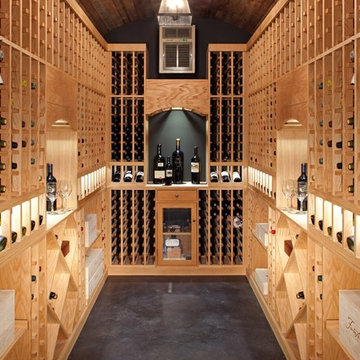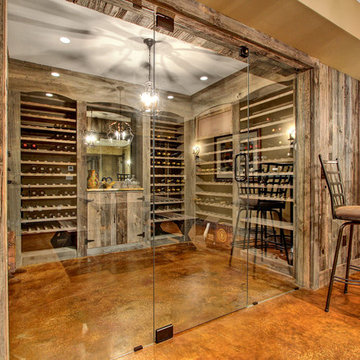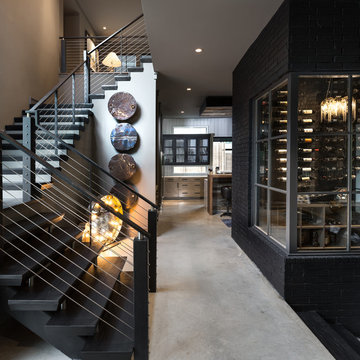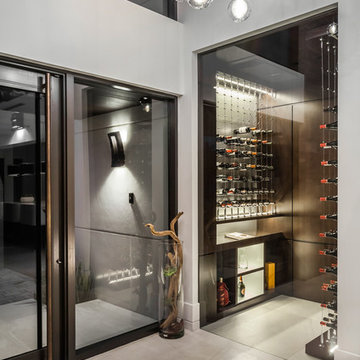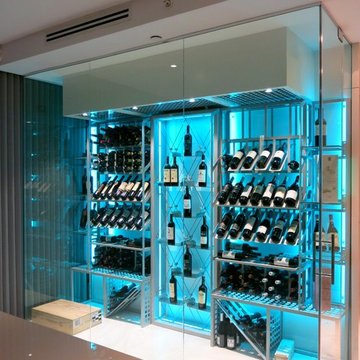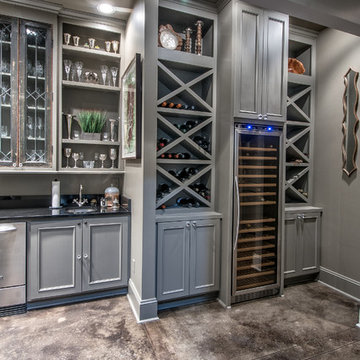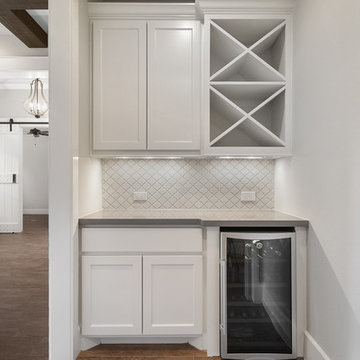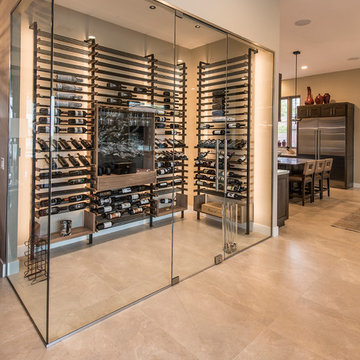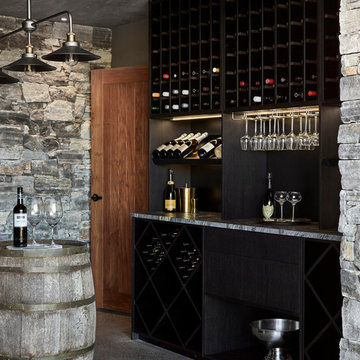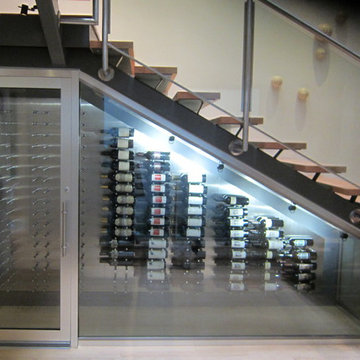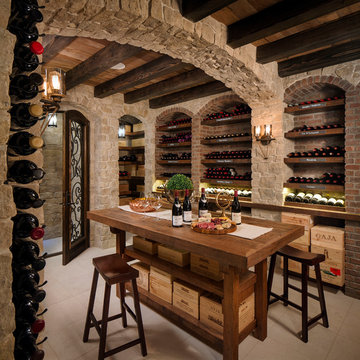Wine Cellar Design Ideas with Concrete Floors and Porcelain Floors
Refine by:
Budget
Sort by:Popular Today
1 - 20 of 2,396 photos
Item 1 of 3
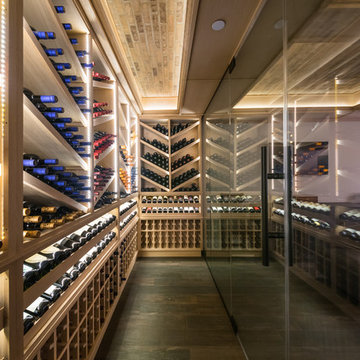
Custom wine cellar and tasting room with butlers pantry...wine racks and coffer ceiling are made of white oak and the butlers pantry cabinets are black walnut. Seamless glass divides the two spaces and we did brick on the ceiling in both the tasting room and wine cellar.
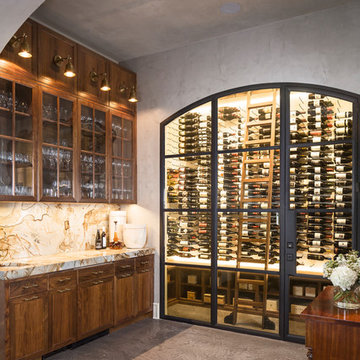
photography by Andrea Calo • Venetian plaster walls by Zita Art, color based on Benjamin Moore Gloucester Sage • steel & glass door by Durango Doors • Barbara Cosgrove Library sconces in brass at bar cabinets • concrete floor by Element 7 • Roma Imperial bar top from Pacific Shores Granite in Austin
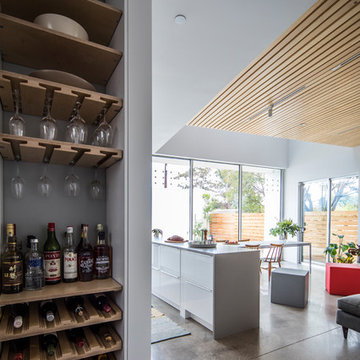
L+A House by Aleksander Tamm-Seitz | Palimpost Architects. Photo by Jasmine Park. Wine and bar cabinet.
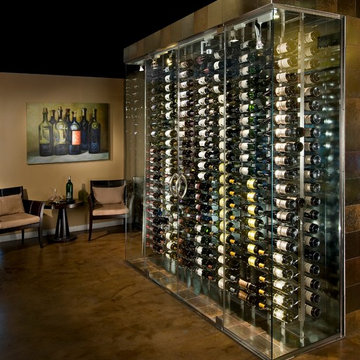
Custom glass and metal wine cellar recessed into an existing wall in the clients dining room.
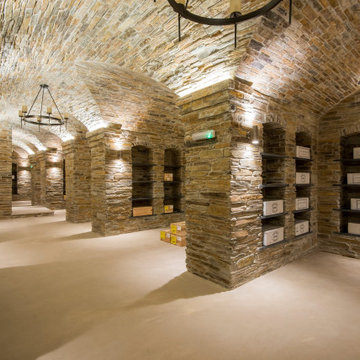
This specialized, state-of-the-art, 350m² wine cellar sits beneath the new Arts and Crafts-inspired private residence near Falmouth designed by The Bazeley Partnership.
Housing an extensive collection of vintage wines and champagnes, the concept was influenced by the client's desire for an 'Old World' French and Tuscan theme.
Accessed from ground floor level by lift and a bespoke, arch-formed staircase, the newly created underground space has reinforced concrete walls with barrell-vaulted ceilings clad in stone, supported by stone columns and arches forming storage niches.
In order to keep the valuable contents in optium condition, the cellar is naturally ventilated using anti-bacterial, silver-lined ducts installed below the cellar's structural floor slab.
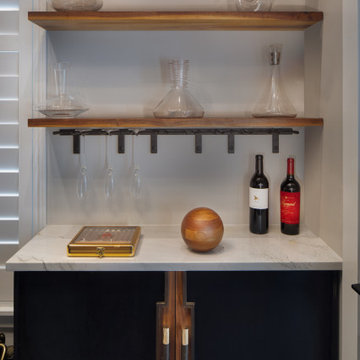
Custom wine cellar, lined with wall racks, sliding library-style ladder and surface area. Custom clay pattern floor tile, suspended LED chandelier and steel entry door.
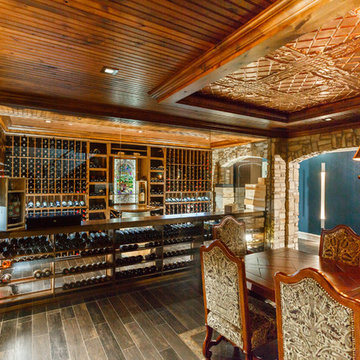
Custom seamless glass,stone, wine cellar and tasting room located in Princeton NJ. Arched cut glass entry door with ductless split cooling system and back lit stained glass panel.
Wine Cellar Design Ideas with Concrete Floors and Porcelain Floors
1
