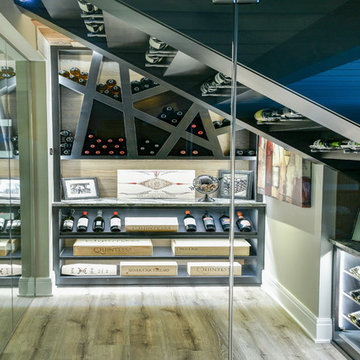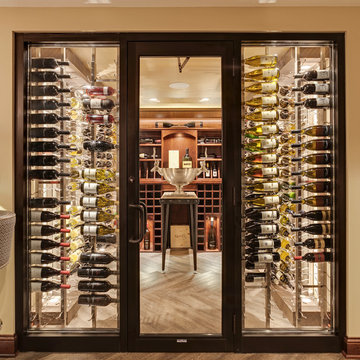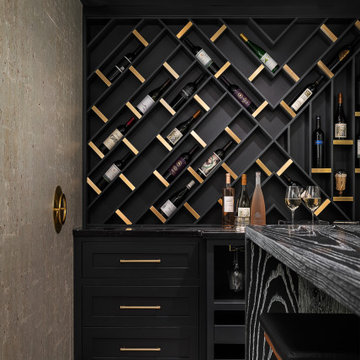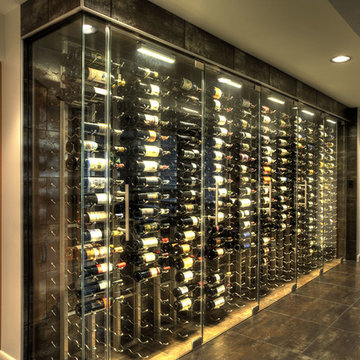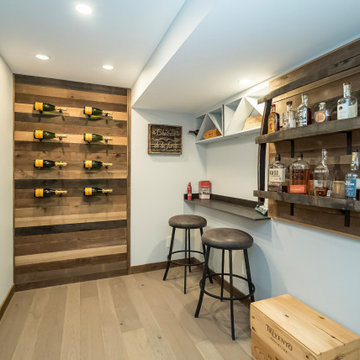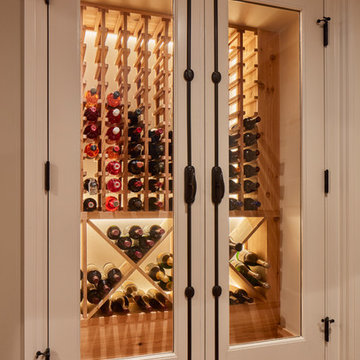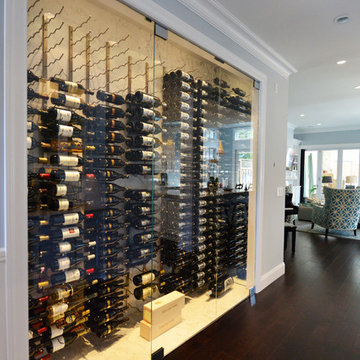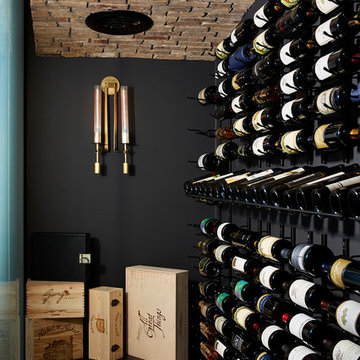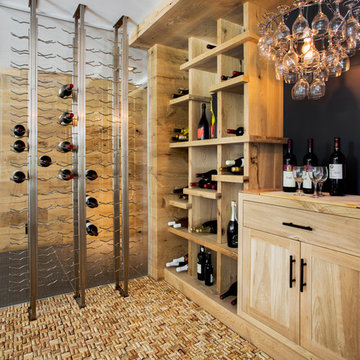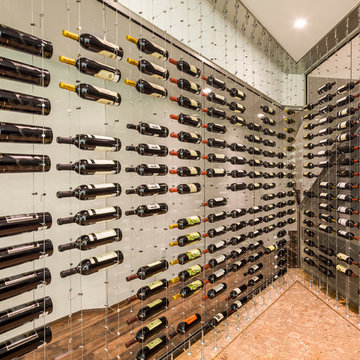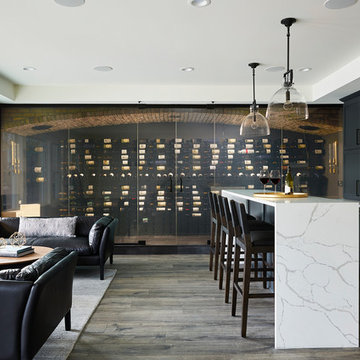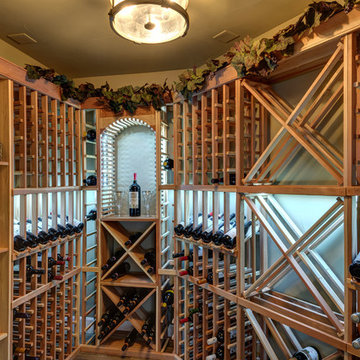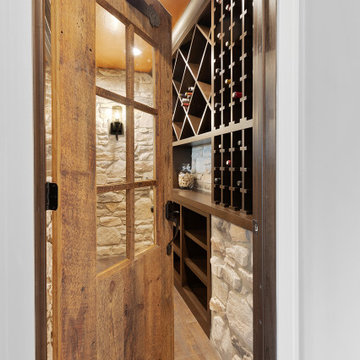Wine Cellar Design Ideas with Cork Floors and Vinyl Floors
Refine by:
Budget
Sort by:Popular Today
1 - 20 of 322 photos
Item 1 of 3
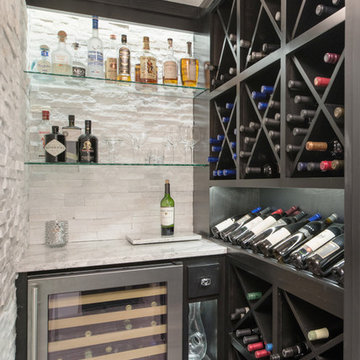
The client wanted a small wine cellar with a closed door. We used the same ledger tile from the bar and fireplace and lined one wall of the cellar. Lighting was an important part of the design in this space.
Photo: Matt Kocoureck
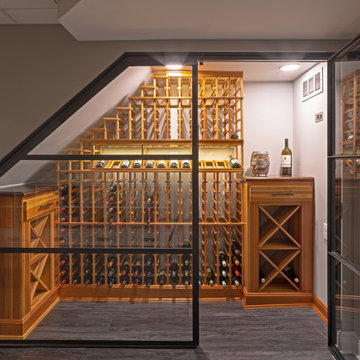
Basement wine cellar - Upper Arlington OH - 2018
Built underneath basement stairs.
Cooling components were installed in adjacent crawl space
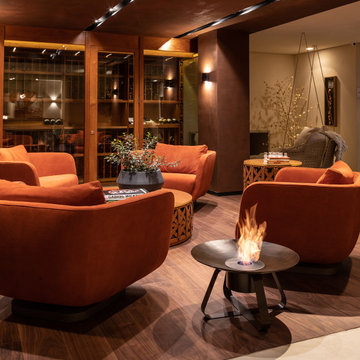
Portable Ecofireplace with ECO 36 burner and recycled, discarded agricultural plow disks weathering Corten steel encasing and legs. Thermal insulation made of rock wool bases and refractory tape applied to the burner.
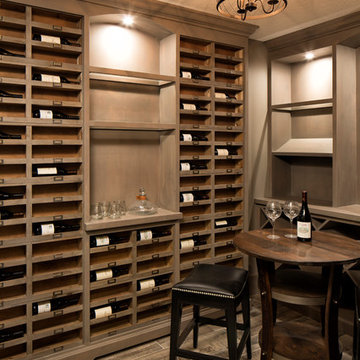
The lower level is an entertaining delight with a rustic wine room, bar area, TV area with a fireplace and game area—featuring rustic barn wood and stone
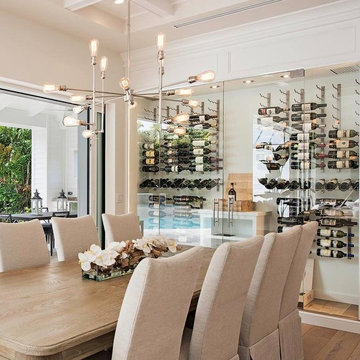
Frameless 1/2" glass is used to enclose this climate controlled Glass Wine Cellar. Modern Vintage view Wine Racking. Triple bottle deep wall mounted racks and 2 presentation rows store 238 bottles.
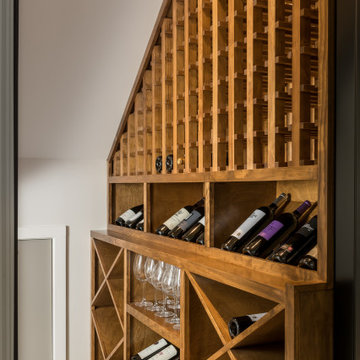
This full basement renovation included adding a mudroom area, media room, a bedroom, a full bathroom, a game room, a kitchen, a gym and a beautiful custom wine cellar. Our clients are a family that is growing, and with a new baby, they wanted a comfortable place for family to stay when they visited, as well as space to spend time themselves. They also wanted an area that was easy to access from the pool for entertaining, grabbing snacks and using a new full pool bath.We never treat a basement as a second-class area of the house. Wood beams, customized details, moldings, built-ins, beadboard and wainscoting give the lower level main-floor style. There’s just as much custom millwork as you’d see in the formal spaces upstairs. We’re especially proud of the wine cellar, the media built-ins, the customized details on the island, the custom cubbies in the mudroom and the relaxing flow throughout the entire space.
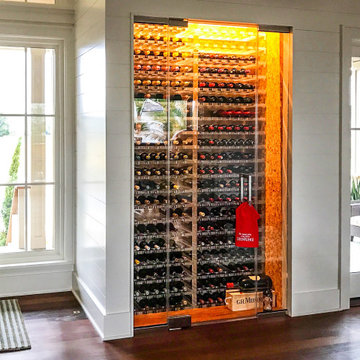
This compact wine wall cellar had an interesting design idea. The client enjoyed the look of cork so much that he clad the entire room in sheets of it. Our clear acrylic wine racks were spec'd so he could see the cork through them.
Clear acrylic has the unique ability to "pull in" color and light from its surroundings. This results in our acrylic wine racks either disappearing from, or becoming part of, the environment they are in.
Wine Cellar Design Ideas with Cork Floors and Vinyl Floors
1
