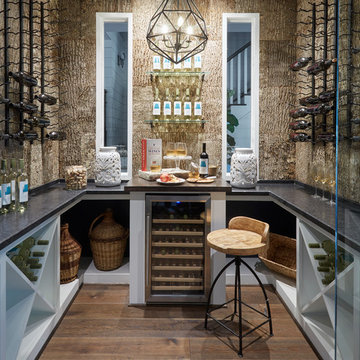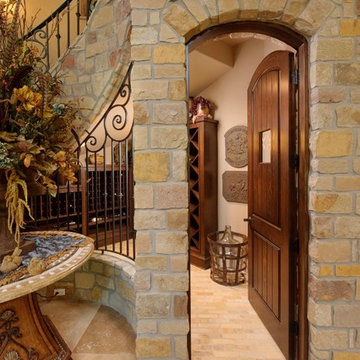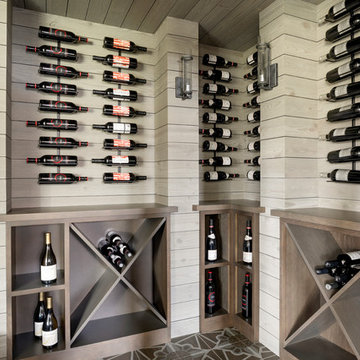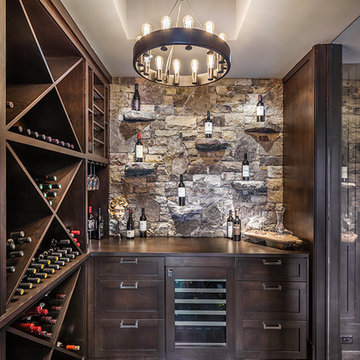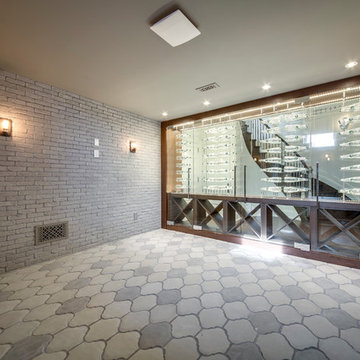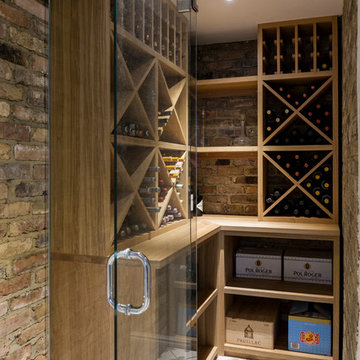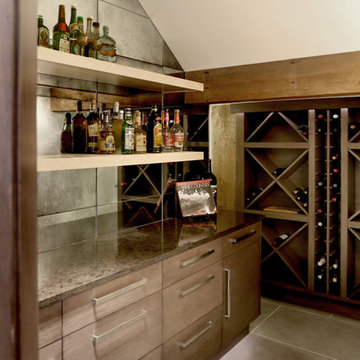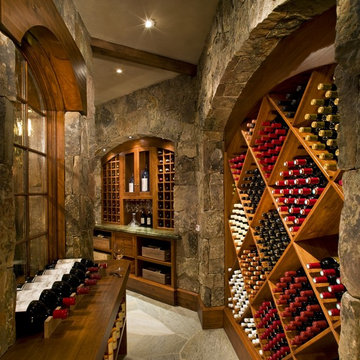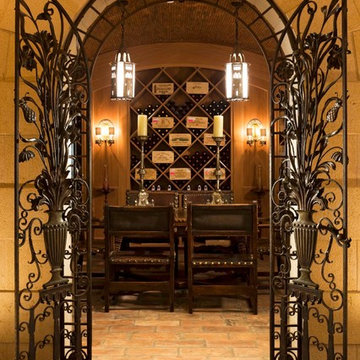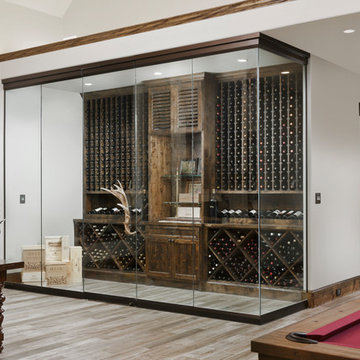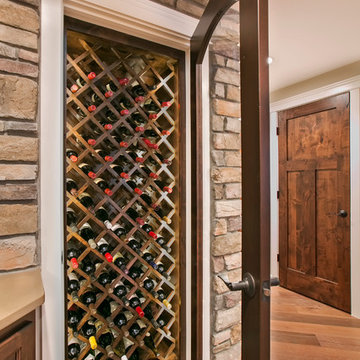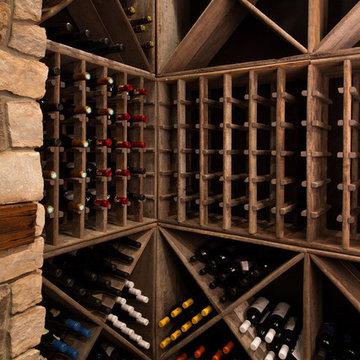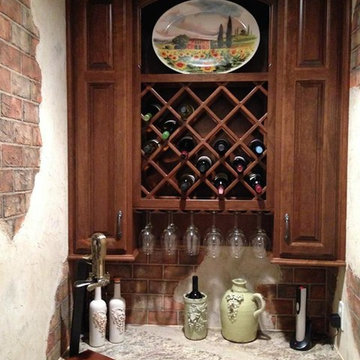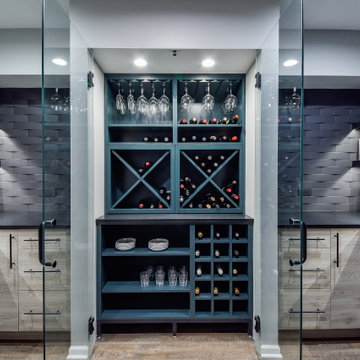Wine Cellar Design Ideas with Diamond Bins
Refine by:
Budget
Sort by:Popular Today
21 - 40 of 1,647 photos
Item 1 of 2
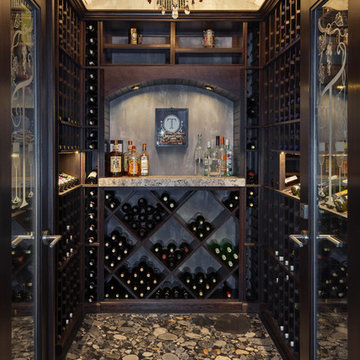
Custom granite floor with a special iced finish in this wine room create a show stopper space! Follow us and check out our website's gallery to see more of this project and others!
Third Shift Photography
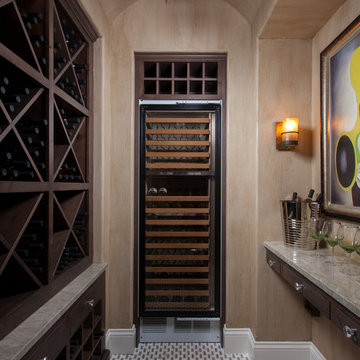
The Annalisa is a 4 bedroom, 4.5 bathroom maintenance-free Estate home in the neighborhood of Cortile. With its outdoor living areas and other spaces the Annalisa features more than 7,800 square feet of total living space, including a great room with a butler’s pantry, 2-car garage in addition to a detached 2-car garage. This is a fully furnished model home with pool, site premium, and many other upgrades. Interior design selections and decorating services are provided by Romanza Interior Design.
Image ©Advanced Photography Specialists
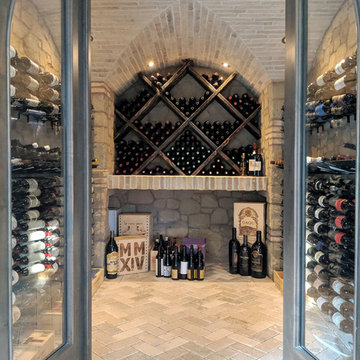
IWA Design Center worked with the homeowner to plan this beautiful wine cellar and cooling system.
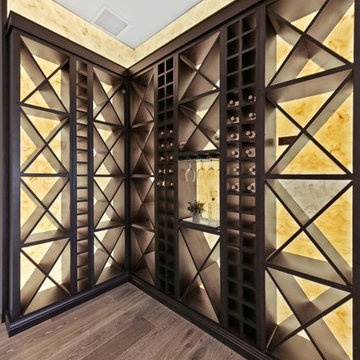
Cordillera Ranch Residence
Builder: Todd Glowka
Designer: Jessica Claiborne, Claiborne & Co too
Photo Credits: Lauren Keller
Materials Used: Macchiato Plank, Vaal 3D Wallboard, Ipe Decking
European Oak Engineered Wood Flooring, Engineered Red Oak 3D wall paneling, Ipe Decking on exterior walls.
This beautiful home, located in Boerne, Tx, utilizes our Macchiato Plank for the flooring, Vaal 3D Wallboard on the chimneys, and Ipe Decking for the exterior walls. The modern luxurious feel of our products are a match made in heaven for this upscale residence.
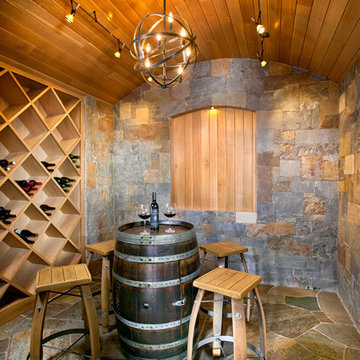
Level One: Our goal was to create harmony of colors and finishes inside and outside the home. The home is contemporary; yet particular finishes and fixtures hint at tradition, especially in the wine cave.
The earthy flagstone floor flows into the room from the entry foyer. Walls clad in mountain ash stone add warmth. So does the barrel ceiling in quarter sawn and rift American white oak with natural stain. Its yellow-brown tones bring out the variances of ochers and browns in the stone.
To maintain a contemporary feeling, tongue & grove ceiling planks are narrow width and closely set. The minimal wine rack has a diamond pattern that repeats the floor pattern. The wine barrel table and stools are made from recycled oak wine barrels. Their circular shapes repeat the room’s ceiling. Metal hardware on barrel table and stools echo the lighting above, and both fuse industrial and traditional styling, much like the overall room design does.
Photograph © Darren Edwards, San Diego
Wine Cellar Design Ideas with Diamond Bins
2
