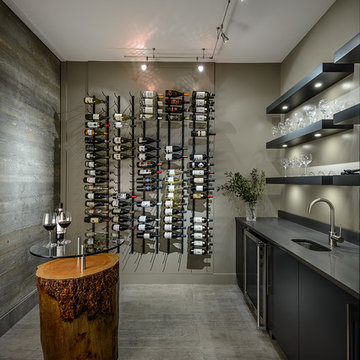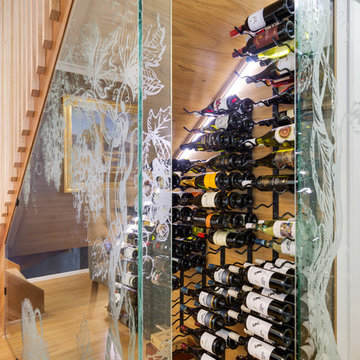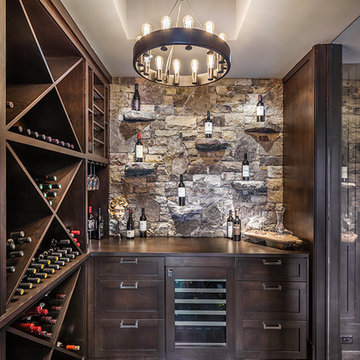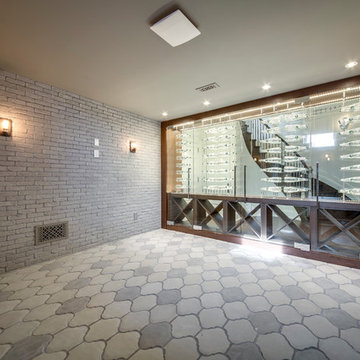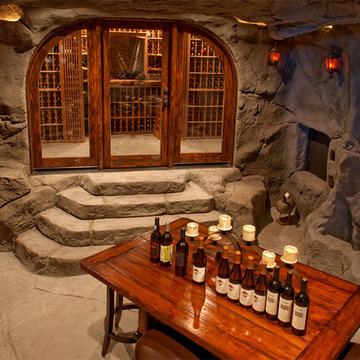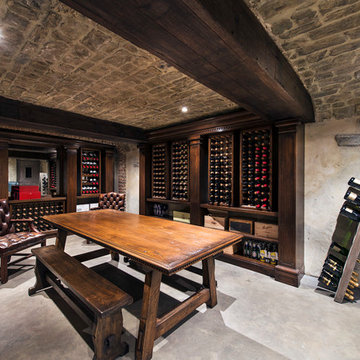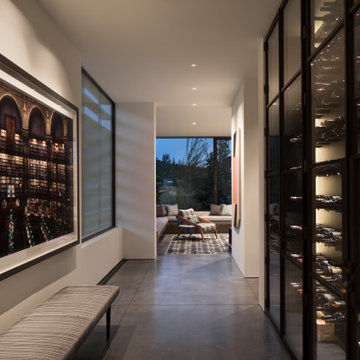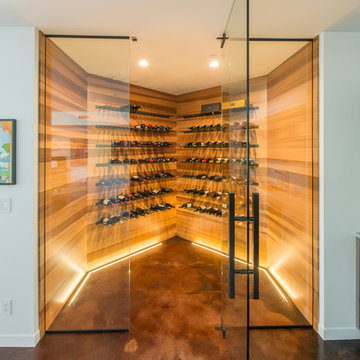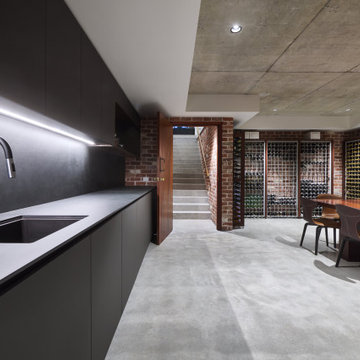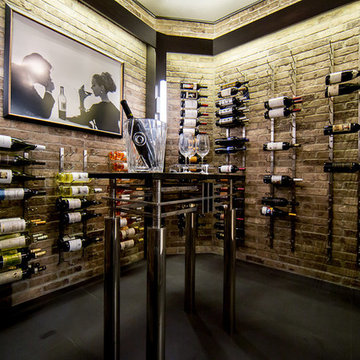Wine Cellar Design Ideas with Laminate Floors and Concrete Floors
Refine by:
Budget
Sort by:Popular Today
1 - 20 of 960 photos
Item 1 of 3
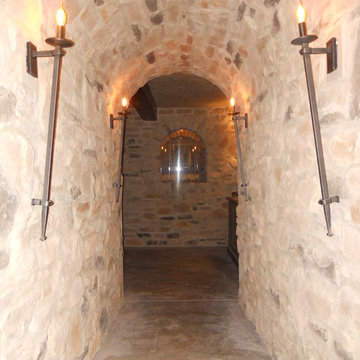
Stunning Clermont County wine cava. Inspired by European travels, this fully passive, underground wine room is certain to impress. Constructed with the highest quality materials, meticulous craftsman and an inspired homeowner this space is one of the finest you'll ever find. Solid ash wine racks compliment the rustic feel of this space.
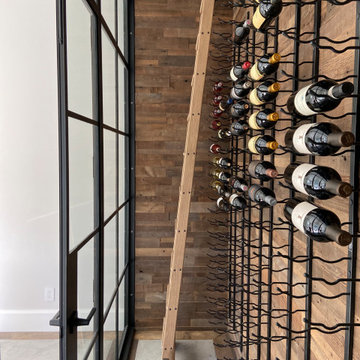
Dining room featuring conditioned wine room with authentic steel doors. Parquet flooring with poured concrete.
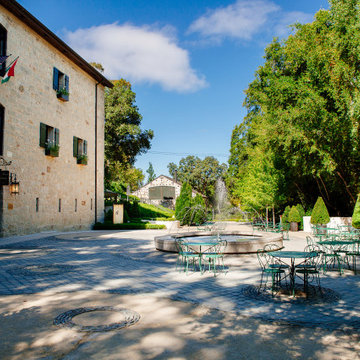
The prolific vintner Jean-Charles Boisset owns several wineries throughout the world; about half a dozen of them in the Napa and Sonoma counties. His unique style and attention to detail have made his wineries and tasting rooms some of the most frequented in California’s wine country.
Architectural Plastics has worked with Boisset to design and create bespoke pieces for several of his Northern California locations. This ongoing partnership has been a personal favorite of the Architectural Plastics design and fabrication team.
These acrylic tasting tables are made using thick gauges of clear acrylic, polished and glued together. The tops are hollow and secret openings allow them to be stuffed with gold foil and jewelry for the visitors to enjoy.
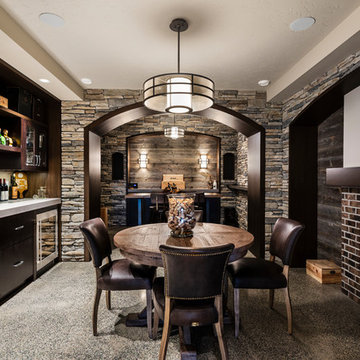
For a family that loves hosting large gatherings, this expansive home is a dream; boasting two unique entertaining spaces, each expanding onto outdoor-living areas, that capture its magnificent views. The sheer size of the home allows for various ‘experiences’; from a rec room perfect for hosting game day and an eat-in wine room escape on the lower-level, to a calming 2-story family greatroom on the main. Floors are connected by freestanding stairs, framing a custom cascading-pendant light, backed by a stone accent wall, and facing a 3-story waterfall. A custom metal art installation, templated from a cherished tree on the property, both brings nature inside and showcases the immense vertical volume of the house.
Photography: Paul Grdina
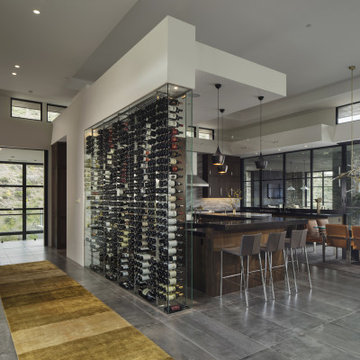
Rustic-modern-eclectic kitchen design with glass wine cellar wall, at-home bar and antique buffet table topped with sleek, contemporary black granite.
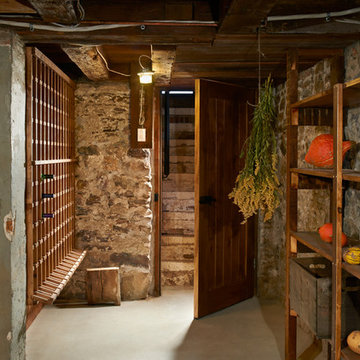
One of the best pieces from this manor restoration. The doorway and stairwell were covered by the previous owners and not in current drawings when we began work, so were discovered by our carpenters as we worked through the basement.
The shelving in this cellar was made from wood we salvaged from the old floor joists pulled out of areas needing repair. The door also made from salvaged wood within the house, and features a centrepiece with the home's original owner's name scratched into the wood.
The wine rack was actually made from new pine by one of our carpenters and was cut and stained to match the reclaimed wood.
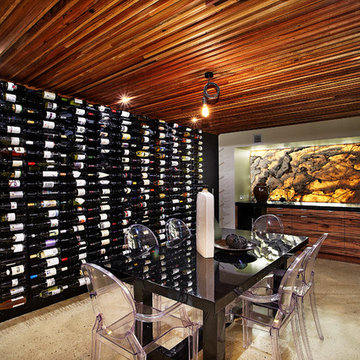
Basementy wine cellar with recycled timber battened ceiling, polished concrete floor and back lit onyx stone to back splash
AXIOM PHOTOGRAPHY
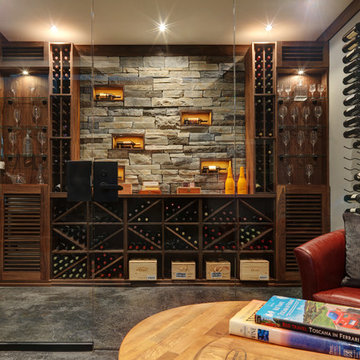
This custom wine cellar consisted of roasted/oiled walnut millwork to house wine bottles, wood cases, stemware and even the cooling system.
Metal wall-mounted Vintage View wine racks were installed at the sides of he room for design interest and additional storage capacity. Individually-lit niches in the rock wall provided a beautiful design feature, easily visible through the frameless glass front wall.
All lighting used within the cooled wine cellar environment was LED so that no heat was emitted.
Learn more about off the shelf walnut wine racks from Blue Grouse Wine Cellars: http://bluegrousewinecellars.com/racks/bluegrousewineracks.html
Blue Grouse Wine Cellars
1621 Welch St North Vancouver, BC V7P 3G9
+1 604-929-3180
bluegrousewinecellars.com
Photo Credit: Kent Kallberg
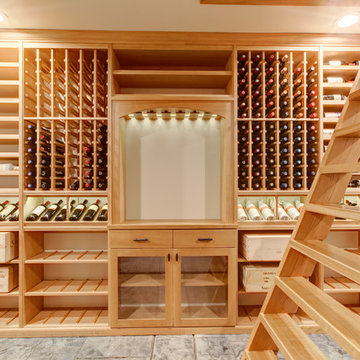
Our homeowner wanted a hidden entrance to his personal wine cellar for a few reasons: He wanted something that was different than would usually see, he wanted to have his entire collection at home, rather than in a storage facility, and he thought it was a cool idea.
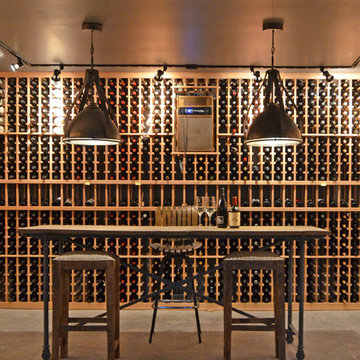
Inside a 2400 bottle wine cellar.
Industrial pendant lamps shine down on table while Juno track lights highlight the wine racks.
Cedar racking by Inviniti Cellar Design.
Wine Cellar Design Ideas with Laminate Floors and Concrete Floors
1
