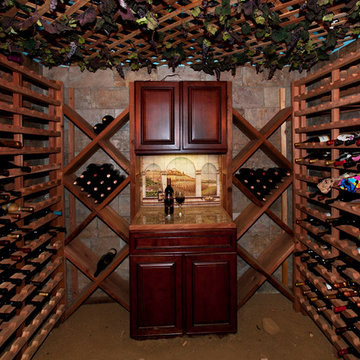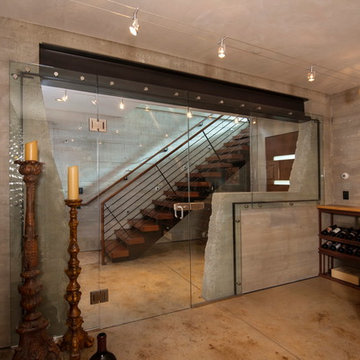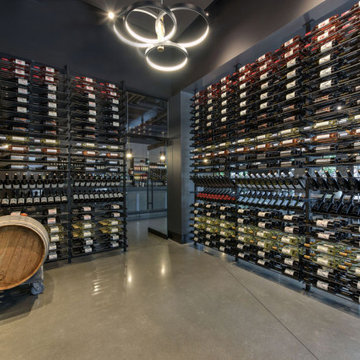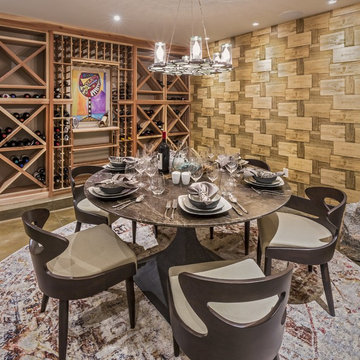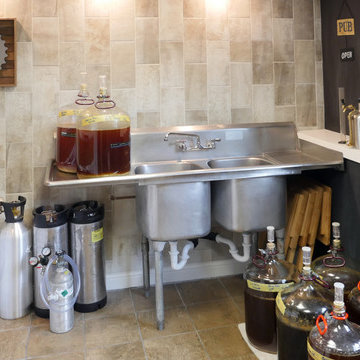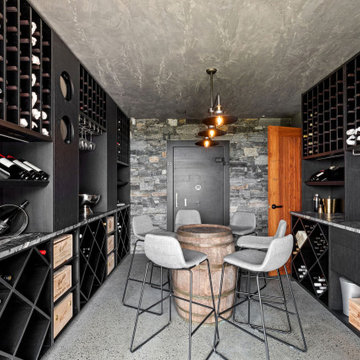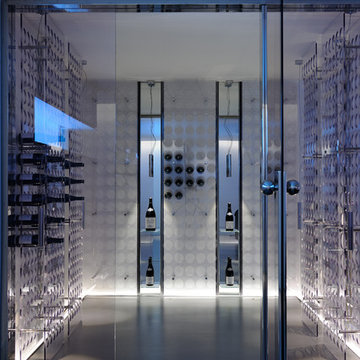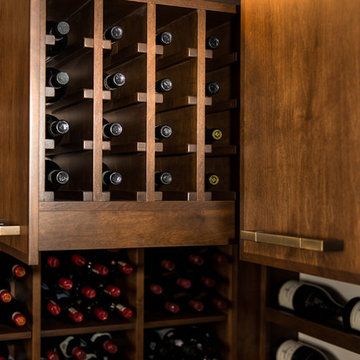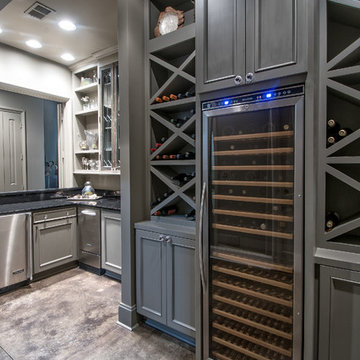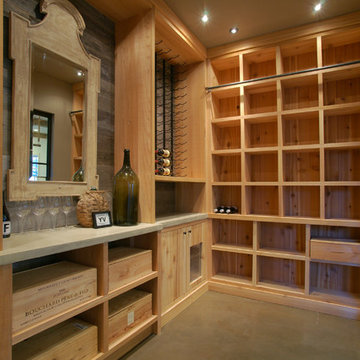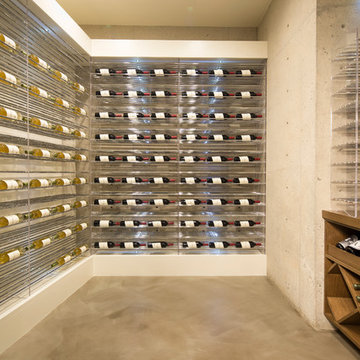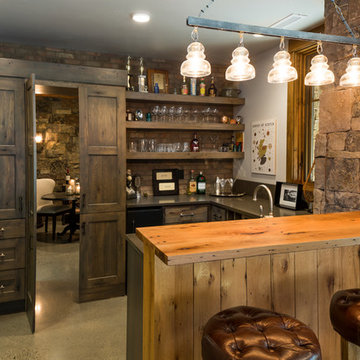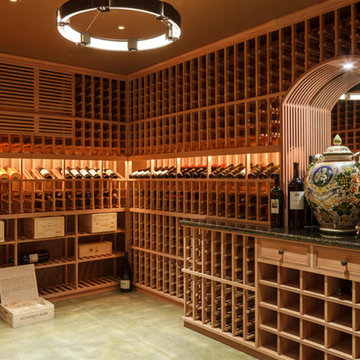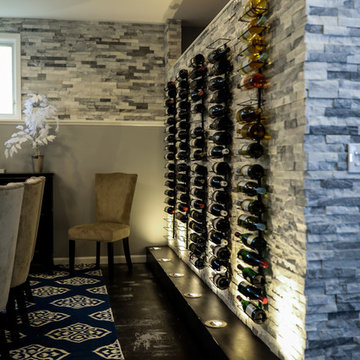Wine Cellar Design Ideas with Linoleum Floors and Concrete Floors
Refine by:
Budget
Sort by:Popular Today
221 - 240 of 883 photos
Item 1 of 3
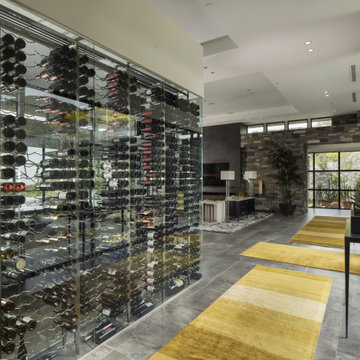
Floor to ceiling glass wine wall cellar with temperature control separates contemporary kitchen and hallway.
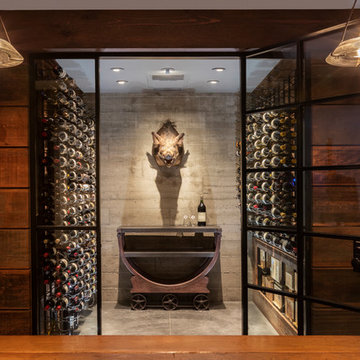
Frank Paul Perez, Red Lily Studios
Strata Landscape Architects
Joanie Wick Interiors
Noel Cross Architect
Conrado Home Builders
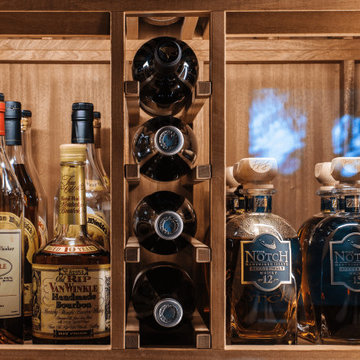
The client’s coveted collection of Whiskeys is showcased at eye-level between the wine racks.
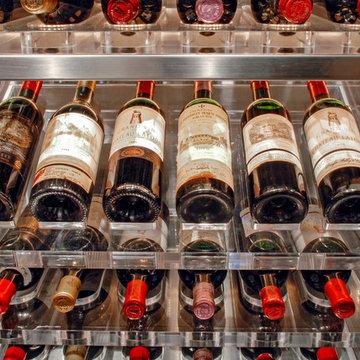
The most complex acrylic wine cellar ever made. This cellar is comprised of acrylic wine racks, storage units, drawers and even wine rack bridges over head. Every component was designed and custom built by Architectural Plastics, Inc. in collaboration with Butler Armsden Architects.
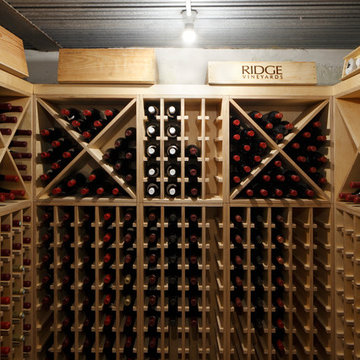
Bedwardine Road is our epic renovation and extension of a vast Victorian villa in Crystal Palace, south-east London.
Traditional architectural details such as flat brick arches and a denticulated brickwork entablature on the rear elevation counterbalance a kitchen that feels like a New York loft, complete with a polished concrete floor, underfloor heating and floor to ceiling Crittall windows.
Interiors details include as a hidden “jib” door that provides access to a dressing room and theatre lights in the master bathroom.
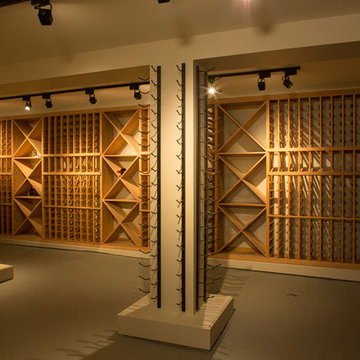
This large Vancouver wine cellar started as an empty shell in the Client's basement. We finished the room with proper insulation and vapour barrier in the walls, installed a cooling system, finished the concrete floor, installed LED track lighting and then modified off-the-shelf modular wood wine racks to fit the room dimensions perfectly. This cellar was quite affordable, given its size.
The client also chose to paint the existing concrete floor which looked nice and was quite appropriate for a wine cellar.
Blue Grouse Wine Cellars
1621 Welch St North Vancouver, BC V7P 3G9
+1 604-929-3180
bluegrousewinecellars.com
photo credit: Kent Kallberg
Wine Cellar Design Ideas with Linoleum Floors and Concrete Floors
12
