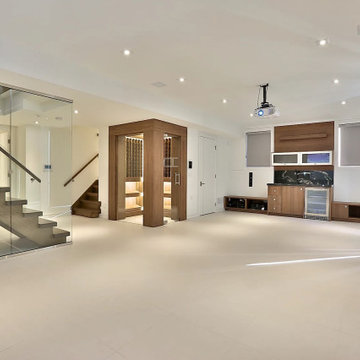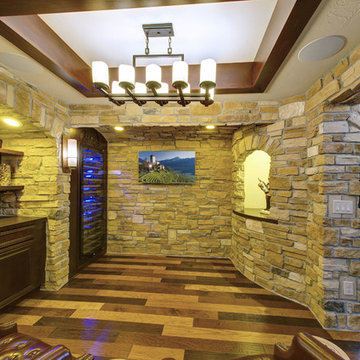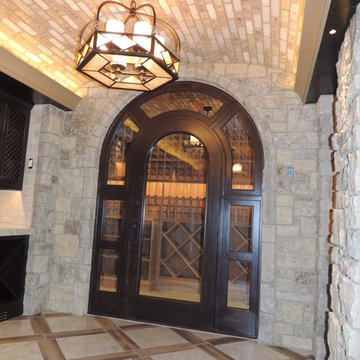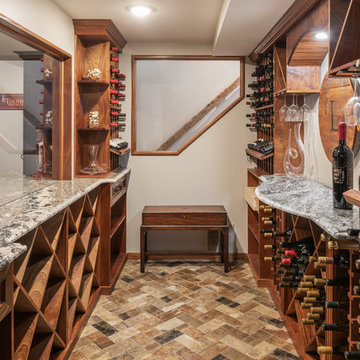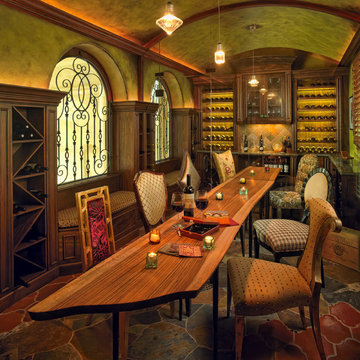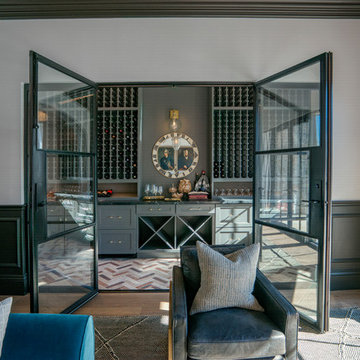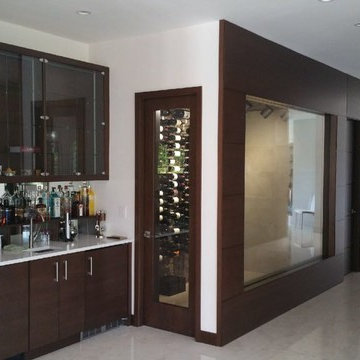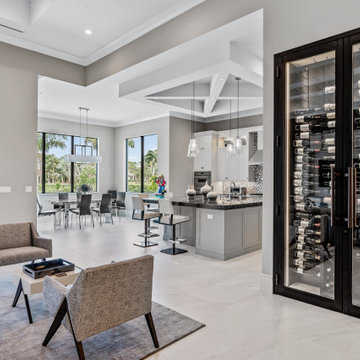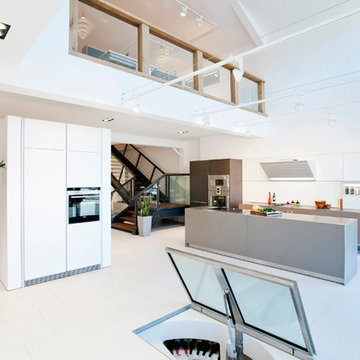Wine Cellar Design Ideas with Multi-Coloured Floor and White Floor
Refine by:
Budget
Sort by:Popular Today
141 - 160 of 755 photos
Item 1 of 3
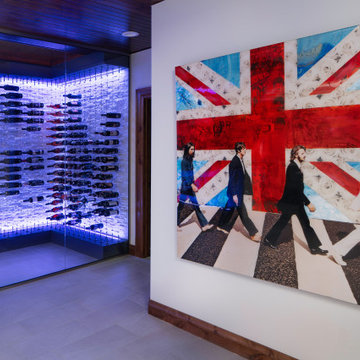
Rodwin Architecture & Skycastle Homes
Location: Boulder, Colorado, USA
Interior design, space planning and architectural details converge thoughtfully in this transformative project. A 15-year old, 9,000 sf. home with generic interior finishes and odd layout needed bold, modern, fun and highly functional transformation for a large bustling family. To redefine the soul of this home, texture and light were given primary consideration. Elegant contemporary finishes, a warm color palette and dramatic lighting defined modern style throughout. A cascading chandelier by Stone Lighting in the entry makes a strong entry statement. Walls were removed to allow the kitchen/great/dining room to become a vibrant social center. A minimalist design approach is the perfect backdrop for the diverse art collection. Yet, the home is still highly functional for the entire family. We added windows, fireplaces, water features, and extended the home out to an expansive patio and yard.
The cavernous beige basement became an entertaining mecca, with a glowing modern wine-room, full bar, media room, arcade, billiards room and professional gym.
Bathrooms were all designed with personality and craftsmanship, featuring unique tiles, floating wood vanities and striking lighting.
This project was a 50/50 collaboration between Rodwin Architecture and Kimball Modern
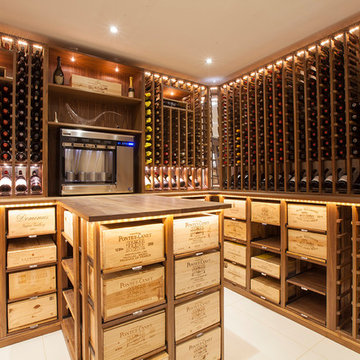
Spec:
To turn an under-used storage space into a climate controlled wine cellar and to compliment the current entrance hallway and interior aesthetic.
Capacity:
Up to 2800 bottles
Features:
Bespoke made black walnut entrance door and glass frame viewing into a black walnut wine rack system housing 6 and 12 bottle standard cases, wine cubes and acrylic bottle displays for both standard and large wine storage. All black walnut was oil finished and case racks were fitted with chrome handles. A tasting station was fitted off the back wall to accommodate an enomatic wine dispenser. Spot light and LED lighting throughout. Ceiling mounted and ducted climate control system. Decoration throughout, with careful attention given to seamlessly match existing hall floor tiles.
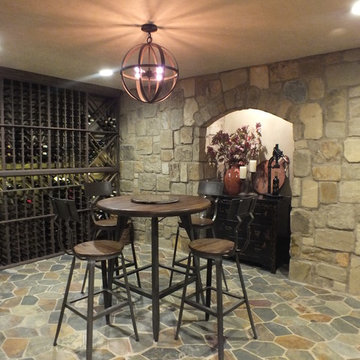
Reminiscent of the wine cellars of Europe. Providing homeowner a wine tasting room for their International wine collection. Custom wine racks provide ample storage and create the wine cellar focal point. A place where homeowners can enjoy and entertain their friends and family.
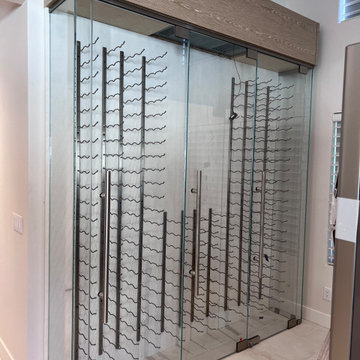
We added tile shelves for a bourbon display area to compliment the 350 bottle refrigerated wine wall. White reflective tile behind the wine to make the bottles be the focal point. Matching cabinetry with the kitchen to pull the rooms together.
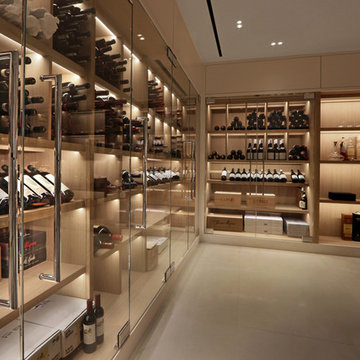
Light oak walk-in wine room, designed for wine storage, and entertaining guests with wine tasting and cigar evenings. Entrance is a glazed Crittall style bronze frame. Internal wine storage walls are individually climate controlled, allowing the main wine room to be at a comfortable room temperature.
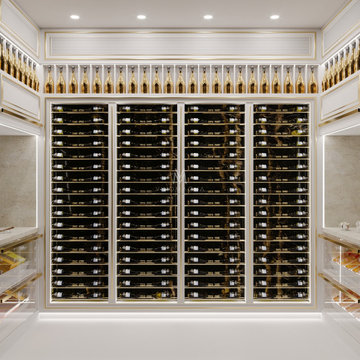
This very bold 24ct gold leaf detail wine wall display was created within a very narrow existing corridor space. Wine walls are great for spreading a large volume of bottles across a large space that doesn’t have much depth.
Here at Vinomagna, we have seen a rise in wine wall enquires over the years for space-restricted wine storage areas.
This wine wall was previously a rarely used passage between our client’s study and reception.
The passage opening was closed off with a new partitioning wall as part of the project build works. Additionally, a new false ceiling was installed with new spot lighting controlled by the existing Lutron system.
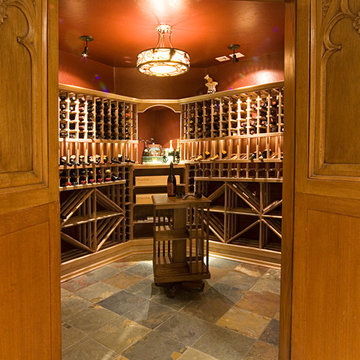
A new wine cellar added during the whole house remodel in the Country Club Historic District of Denver.
Philip Wegener Photography
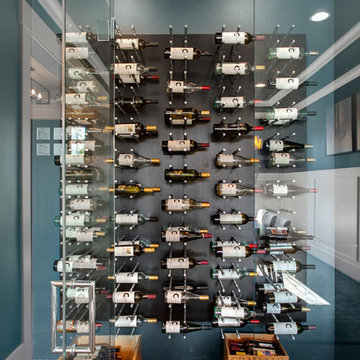
Wine was meant to be put on display. Add some spice by laying down a patterned tile floor.
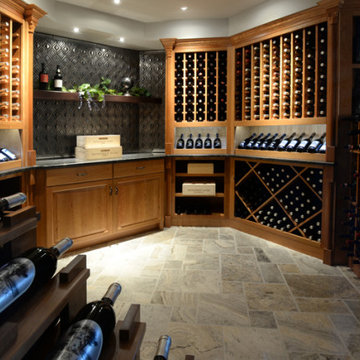
Refrigerated wine room is temperature controlled and well stocked.
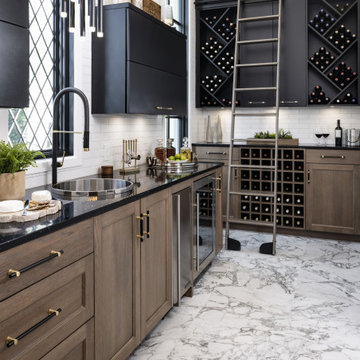
While creating their dream home, our clients wanted to create a modern and transitional wine room with a touch of traditional. Our custom cabinets were designed and built with rustic oak and flat slab doors in painted black oak. The beautiful oak wood grain shows through the black finish and provides a touch of elegance coupled with the rustic oak stain. We created two different bottle storage areas, one up top for larger quantities with a reserve area lower for special collections. The contemporary cabinets on the window wall were created using the Aventos Lift system on the slab doors for modern operation and easy access to contents. Finally we stained the rolling ladder to match our cabinetry to complete this beautiful space.
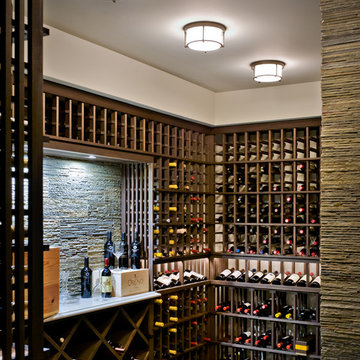
This 2,500 sq. ft. lower level is luxurious enough to entertain in, yet comfortable enough for the whole family to enjoy. It consists of a movie theater, play room, spa bathroom, gym, wine cellar, bar, billiard table, sitting area and powde...
Wine Cellar Design Ideas with Multi-Coloured Floor and White Floor
8
