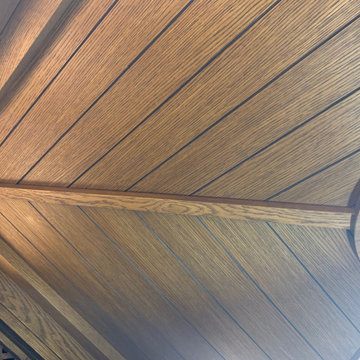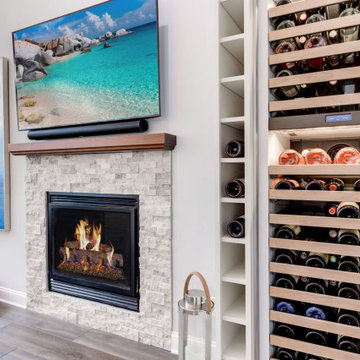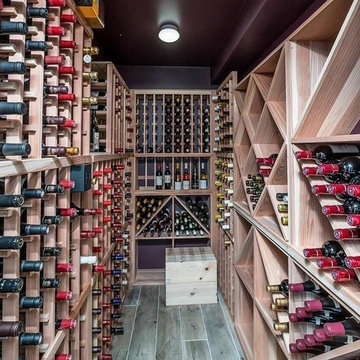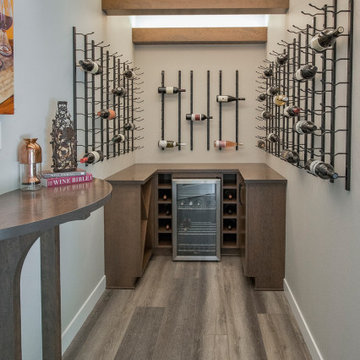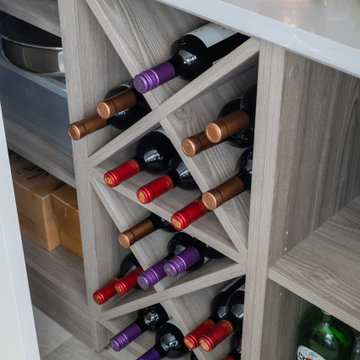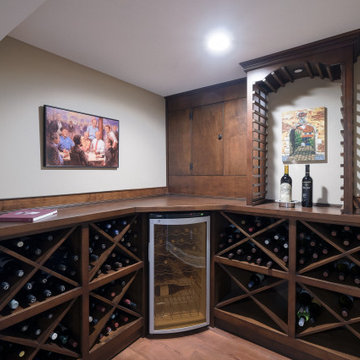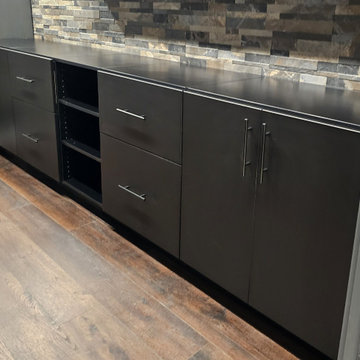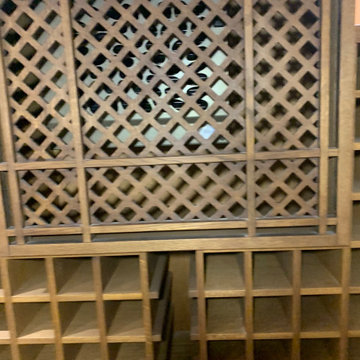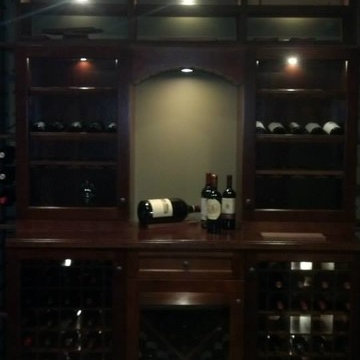Wine Cellar Design Ideas with Painted Wood Floors and Vinyl Floors
Refine by:
Budget
Sort by:Popular Today
121 - 140 of 231 photos
Item 1 of 3
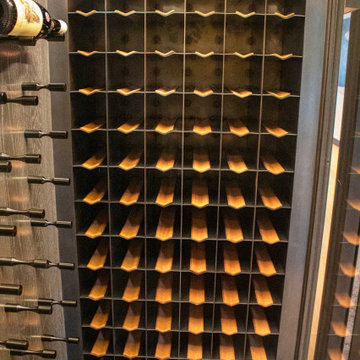
The Illuminated Stair Wine Closet found in the Ross Peak residence is a creative opportunity to use unique spaces in any home. Found under the Steel Stringer Stair, is this compact yet functional space for storing and displaying any wine collection complete with climate control and magnetic lock. Custom tiered shelves provide the perfect display for your favorite wine or whiskey selection, while simple, yet elegant spindles fill the wall to cradle the rest of your collection. The Aluminized Wood creates a beautiful organic background to the stainless steel finished in a black patina and glass that frames the door and display windows. LED lighting is also reflected from the stairs above, giving this space a perfect glow.
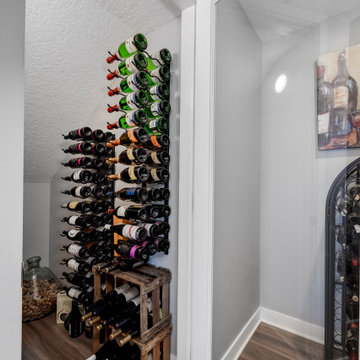
When an old neighbor referred us to a new construction home built in my old stomping grounds I was excited. First, close to home. Second it was the EXACT same floor plan as the last house I built.
We had a local contractor, Curt Schmitz sign on to do the construction and went to work on layout and addressing their wants, needs, and wishes for the space.
Since they had a fireplace upstairs they did not want one int he basement. This gave us the opportunity for a whole wall of built-ins with Smart Source for major storage and display. We also did a bar area that turned out perfectly. The space also had a space room we dedicated to a work out space with barn door.
We did luxury vinyl plank throughout, even in the bathroom, which we have been doing increasingly.
Photographer- Holden Photos
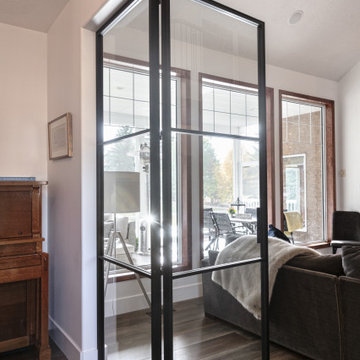
In this project, we started with updating the main floor, installing new flooring and repainting throughout. A wine room was added, along with a butler’s pantry with custom shelving. The kitchen was also completely redone with new cabinetry, quartz countertops, and a tile backsplash. On the second floor, we added more quartz countertops, new mirrors and a freestanding tub as well as other new fixtures and custom cabinets to the ensuite bathroom.
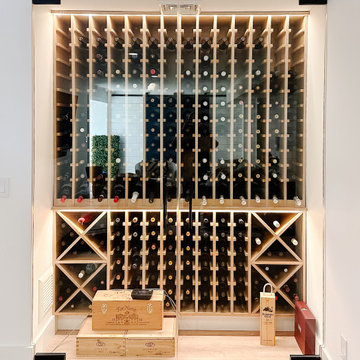
Transport yourself to a coastal oasis with this charming and compact temperature-controlled wine area nestled in a Montauk beach home. The glass doors offer a glimpse of the curated collection within, while the soft LED lighting creates a warm and inviting atmosphere. Beautiful built-in wine storage units maximize the use of space, providing both practical functionality and a touch of elegance to the room.
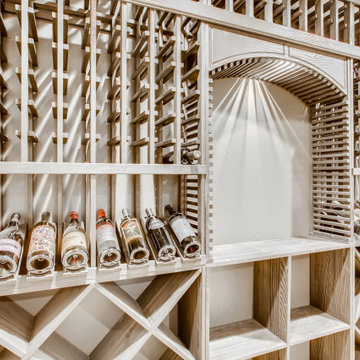
A wine cellar beautifully displayed through a glass hinged door with a black metallic frame and door handles. The wine display is a satin, redwood with custom shelving. The floor is a light brown vinyl. The walls are a matte gray with large white trim.
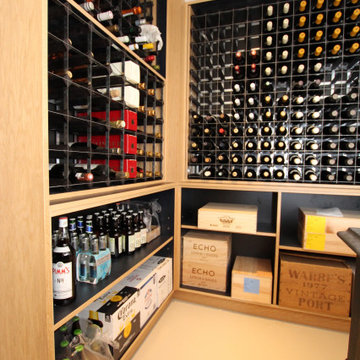
made to measure real oak veneer and navy melamine cabinetry to fit cellar space. storage for both magnums and standard bottles.
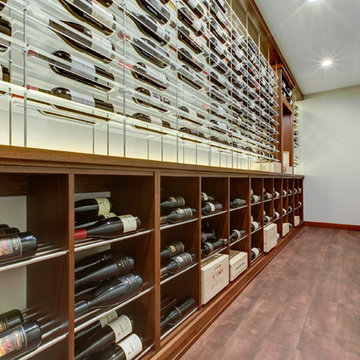
This wine cellar highlights the EleVate Wine Storage System by Kessick Wine Cellars. Sapele Mahogany with a Walnut stain and satin clear coat. Label forward design let's you see your collection with ease. Wine cellar cooling by CellarTec wine cooling using Wine Guardian ducted system.
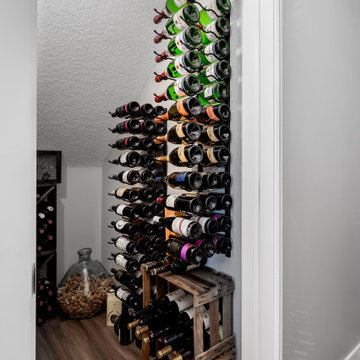
When an old neighbor referred us to a new construction home built in my old stomping grounds I was excited. First, close to home. Second it was the EXACT same floor plan as the last house I built.
We had a local contractor, Curt Schmitz sign on to do the construction and went to work on layout and addressing their wants, needs, and wishes for the space.
Since they had a fireplace upstairs they did not want one int he basement. This gave us the opportunity for a whole wall of built-ins with Smart Source for major storage and display. We also did a bar area that turned out perfectly. The space also had a space room we dedicated to a work out space with barn door.
We did luxury vinyl plank throughout, even in the bathroom, which we have been doing increasingly.
Photographer- Holden Photos
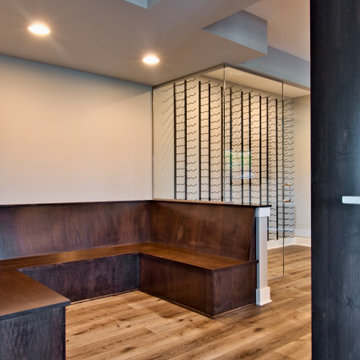
This Wine Area is the perfect place to spend an evening. Ample bottle storage behind full glass doors are within easy reach of the bench seating. Just add your own wine collection and a small table to start enjoying!
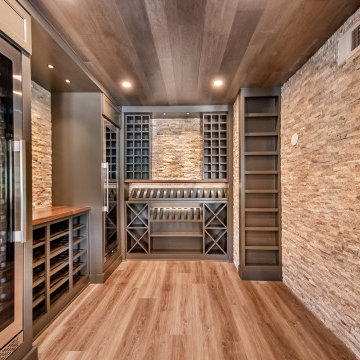
The floor-to-ceiling glass doors of the wine cellar bring a contemporary touch to the space and allows for the area to be kept cool.
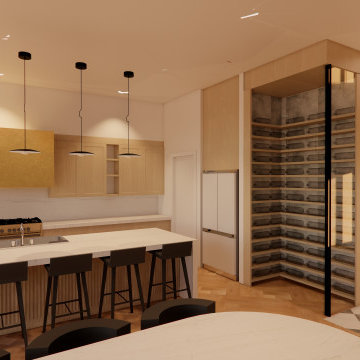
The centerpiece of the kitchen is a large, sleek island with a beautiful quartz countertop, providing ample space for food preparation, casual dining, and socializing. The island is equipped with a built-in cooktop, allowing the host to prepare meals while still being part of the conversation.
The kitchen features high-end stainless steel appliances, including a double oven, a large refrigerator, and a wine cooler for storing your finest bottles. A spacious pantry provides ample storage for groceries and kitchen essentials, keeping everything organized and within easy reach.
Natural light floods the space through large windows and skylights, creating a bright and airy ambiance. The color palette is warm and neutral, with soft tones of white, gray, and wood accents, creating a cozy and modern feel.
The dining area adjacent to the kitchen is furnished with a large, elegant table and comfortable chairs, perfect for hosting formal dinners or casual brunches with loved ones.
The open layout allows for seamless flow between the kitchen, dining area, and family room, making it easy for guests to mingle and socialize. The family room features plush sofas and armchairs arranged around a stylish fireplace, creating a cozy spot for relaxing and enjoying each other's company.
Overall, this modern, homey kitchen with a big island is designed for both entertaining and everyday living, providing the perfect backdrop for memorable gatherings with family and friends.
Wine Cellar Design Ideas with Painted Wood Floors and Vinyl Floors
7
