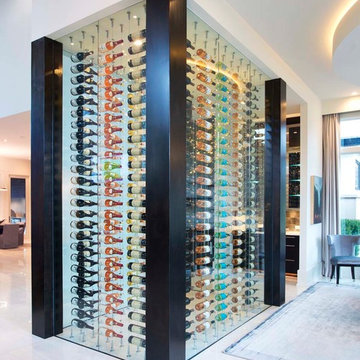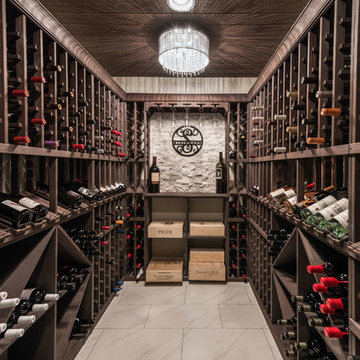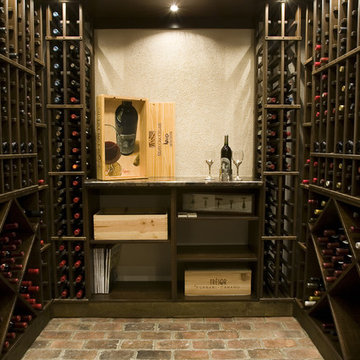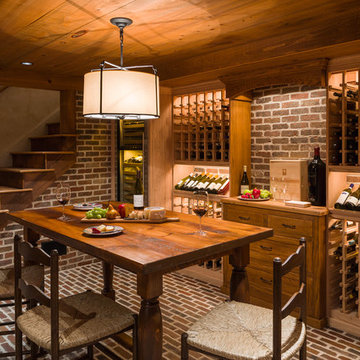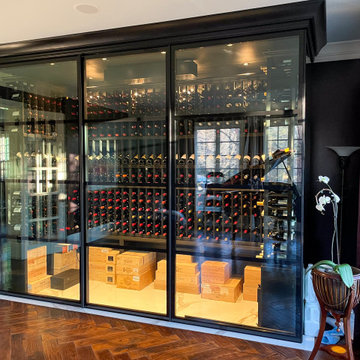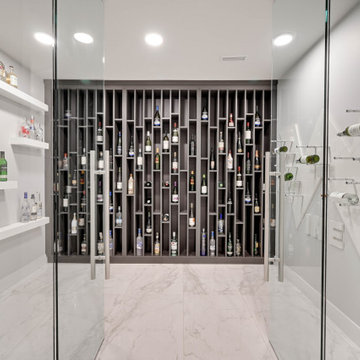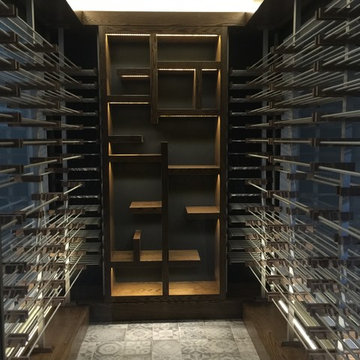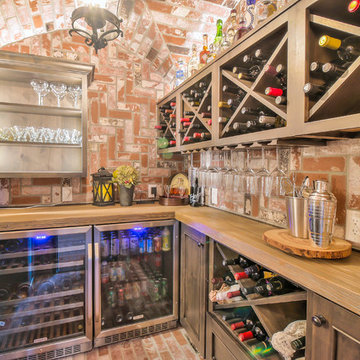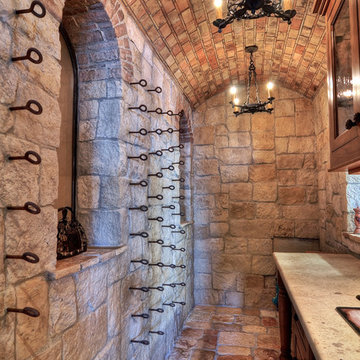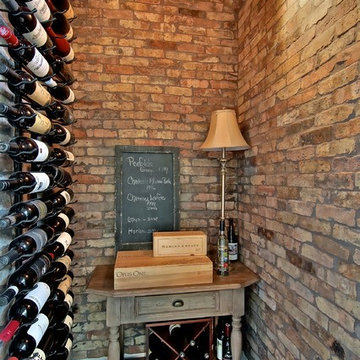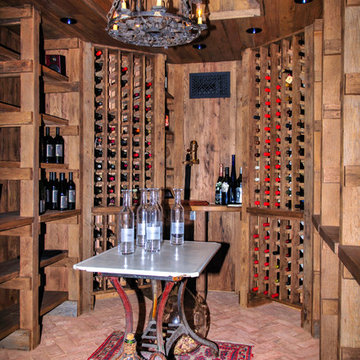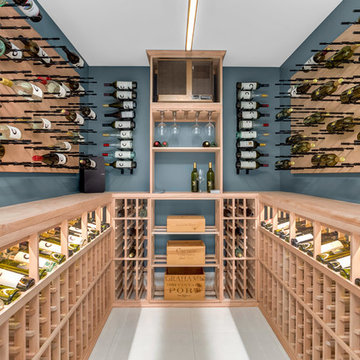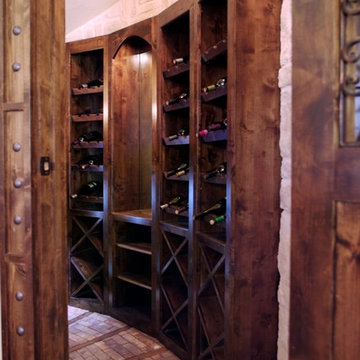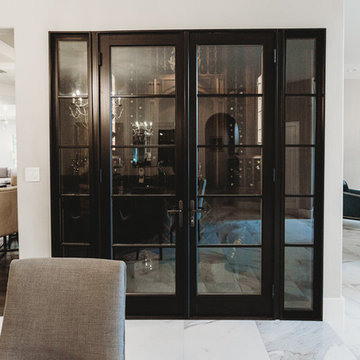Wine Cellar Design Ideas with Red Floor and White Floor
Refine by:
Budget
Sort by:Popular Today
1 - 20 of 428 photos
Item 1 of 3
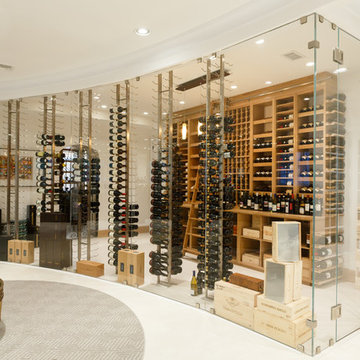
Glass radius cellar with seamless glass and ducted cooling system. This is one of two cellars..front wine room is moder design with metal wine racks and white oak wooden racks, Library ladder,custom wrought iron gates and tuscan black walnut wine racks in back room
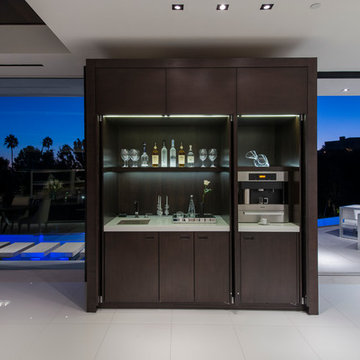
Laurel Way Beverly Hills luxury indoor outdoor home modern poolside wet bar
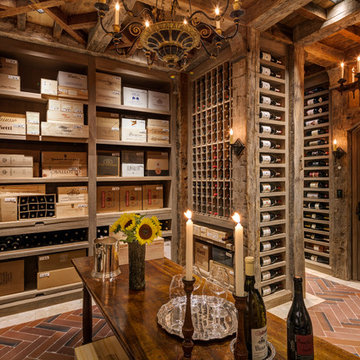
HOBI Award 2013 - Winner - Best Special Purpose Room
HOBI Award 2013 - Winner - Custom Home of the Year
HOBI Award 2013 - Winner - Project of the Year
HOBI Award 2013 - Winner - Best Custom Home 6,000-7,000 SF
HOBI Award 2013 - Winner - Best Remodeled Home $2 Million - $3 Million
Brick Industry Associates 2013 Brick in Architecture Awards 2013 - Best in Class - Residential- Single Family
AIA Connecticut 2014 Alice Washburn Awards 2014 - Honorable Mention - New Construction
athome alist Award 2014 - Finalist - Residential Architecture
Charles Hilton Architects
Woodruff/Brown Architectural Photography
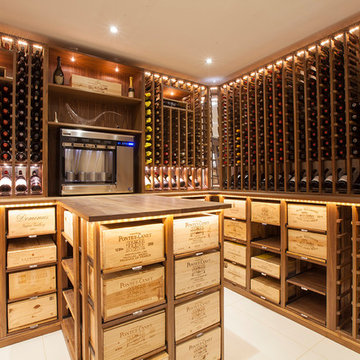
Spec:
To turn an under-used storage space into a climate controlled wine cellar and to compliment the current entrance hallway and interior aesthetic.
Capacity:
Up to 2800 bottles
Features:
Bespoke made black walnut entrance door and glass frame viewing into a black walnut wine rack system housing 6 and 12 bottle standard cases, wine cubes and acrylic bottle displays for both standard and large wine storage. All black walnut was oil finished and case racks were fitted with chrome handles. A tasting station was fitted off the back wall to accommodate an enomatic wine dispenser. Spot light and LED lighting throughout. Ceiling mounted and ducted climate control system. Decoration throughout, with careful attention given to seamlessly match existing hall floor tiles.
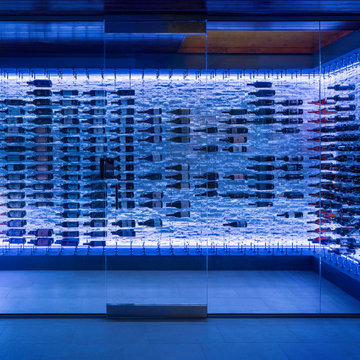
Rodwin Architecture & Skycastle Homes
Location: Boulder, Colorado, USA
Interior design, space planning and architectural details converge thoughtfully in this transformative project. A 15-year old, 9,000 sf. home with generic interior finishes and odd layout needed bold, modern, fun and highly functional transformation for a large bustling family. To redefine the soul of this home, texture and light were given primary consideration. Elegant contemporary finishes, a warm color palette and dramatic lighting defined modern style throughout. A cascading chandelier by Stone Lighting in the entry makes a strong entry statement. Walls were removed to allow the kitchen/great/dining room to become a vibrant social center. A minimalist design approach is the perfect backdrop for the diverse art collection. Yet, the home is still highly functional for the entire family. We added windows, fireplaces, water features, and extended the home out to an expansive patio and yard.
The cavernous beige basement became an entertaining mecca, with a glowing modern wine-room, full bar, media room, arcade, billiards room and professional gym.
Bathrooms were all designed with personality and craftsmanship, featuring unique tiles, floating wood vanities and striking lighting.
This project was a 50/50 collaboration between Rodwin Architecture and Kimball Modern
Wine Cellar Design Ideas with Red Floor and White Floor
1
