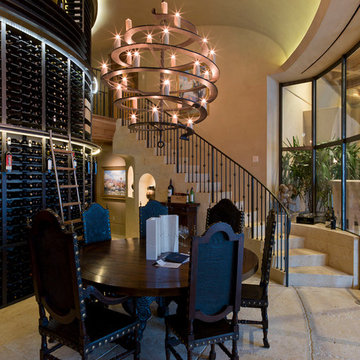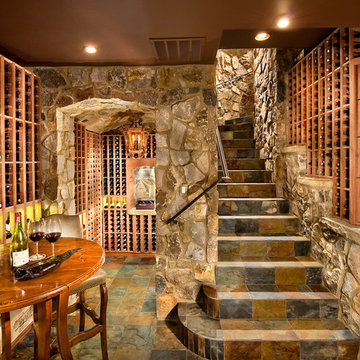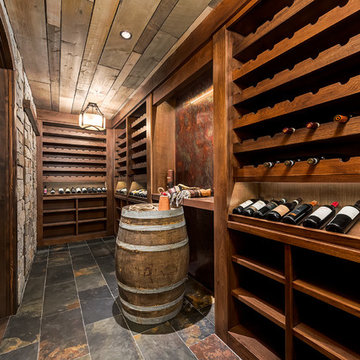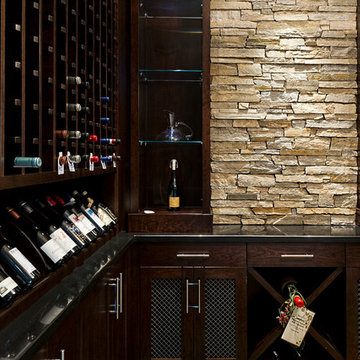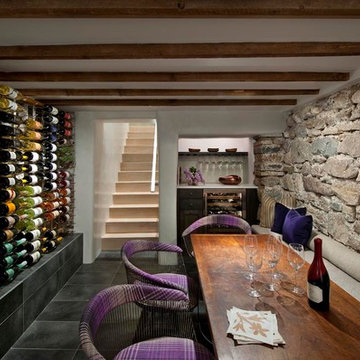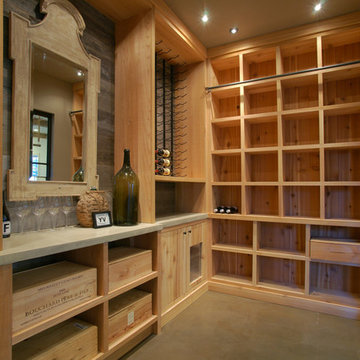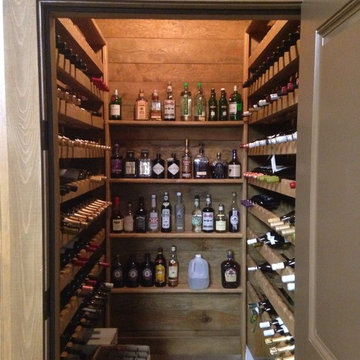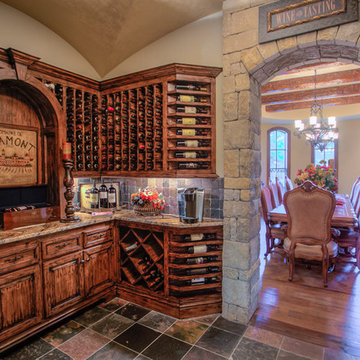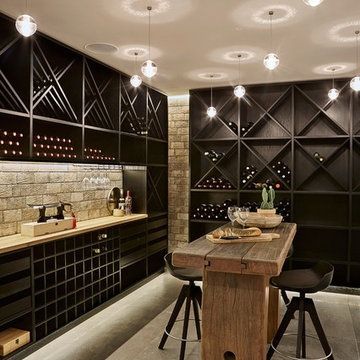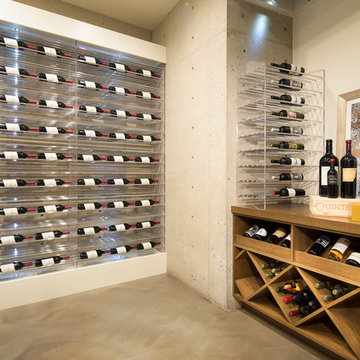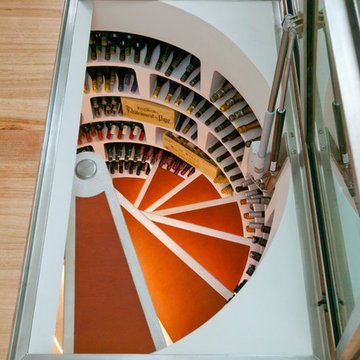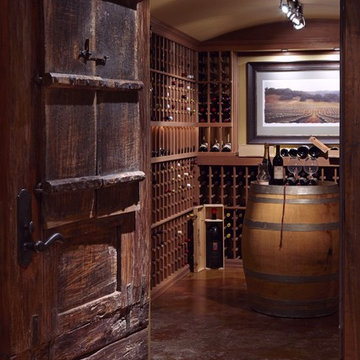Wine Cellar Design Ideas with Slate Floors and Concrete Floors
Refine by:
Budget
Sort by:Popular Today
21 - 40 of 1,564 photos
Item 1 of 3
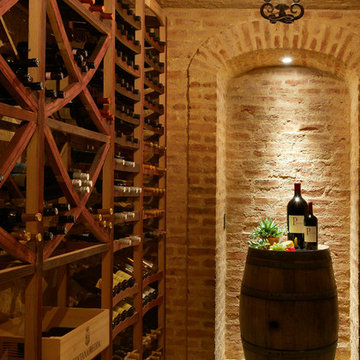
Wine Cellar -
General Contractor: Forte Estate Homes
photo by Aidin Foster
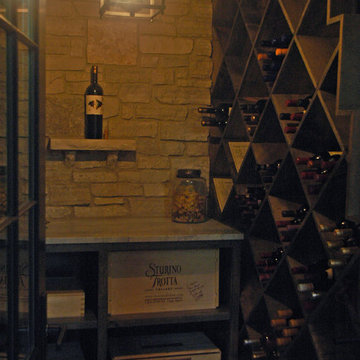
Simple and elegant, this wine cellar has beautiful wine racking that flanks a custom base cabinet and marble top. The natural stone back drop and larger stone floor tile really complete the look.
Meyer Design
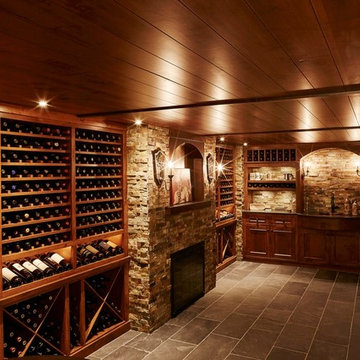
CREATIVE LIGHTING- 651.647.0111
www.creative-lighting.com
LIGHTING DESIGN: Tara Simons
tsimons@creative-lighting.com
BCD Homes/Lauren Markell: www.bcdhomes.com
PHOTO CRED: Matt Blum Photography
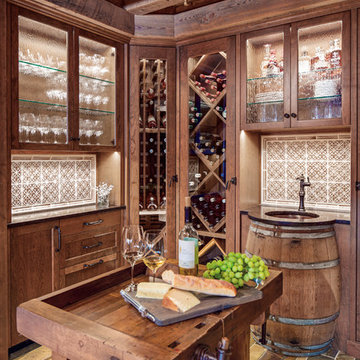
Troy Thies Photography
Martha O'Hara Interiors, Interior Design & Photo Styling
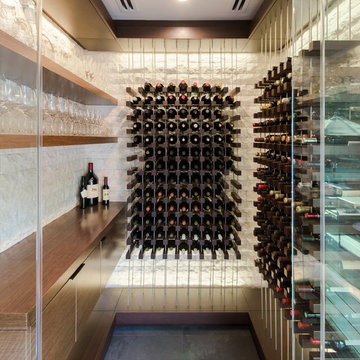
Set in the heart of Beverly Hills, this compact VINIUM Classic project delivers maximum impact. Artfully designed, it features our Classic wine storage system made with walnut blocks in clear finish on two walls. The third wall holds sleek cabinetry and open stemware shelves to match the millwork of the wine storage. Texas limestone walls are washed with light to complete the vision.
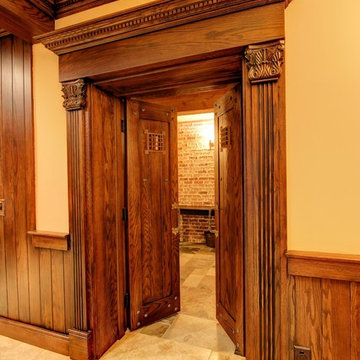
Entrance into basement wine cellar.
Catherine Augestad, Fox Photograhy, Marietta, GA
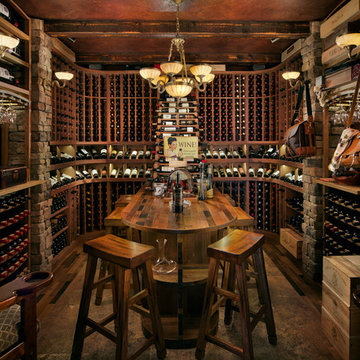
For this makeover project, the Scottsdale homeowner purchased a home that had an oddly shaped laundry room right near the front entrance. This turned out to be the perfect space in the house to convert into a custom wine cellar to hold the homeowner's 2,500-bottle collection. We transformed every inch of the 12' by 12' room into a spectacular custom wine cellar in about one and a half months. To add to the uniqueness of this project, we created one-of-a-kind wine racks made from reclaimed wine barrels and mahogany.
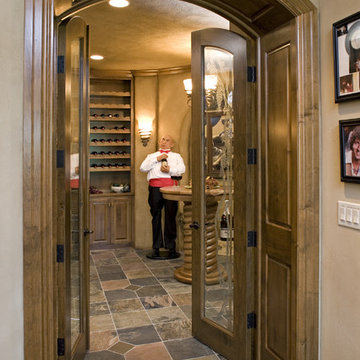
A recent John Kraemer & Sons built home on 5 acres near Prior Lake, MN.
Photography: Landmark Photography
Wine Cellar Design Ideas with Slate Floors and Concrete Floors
2
