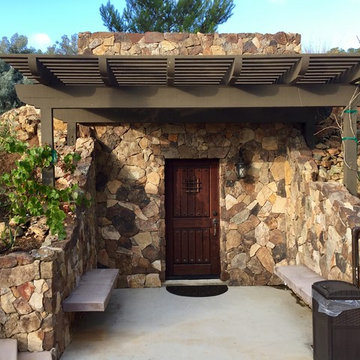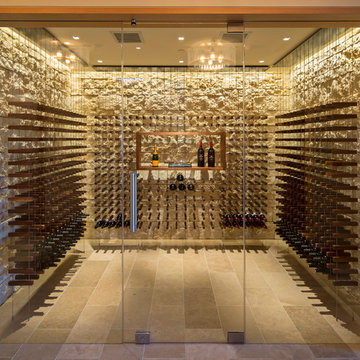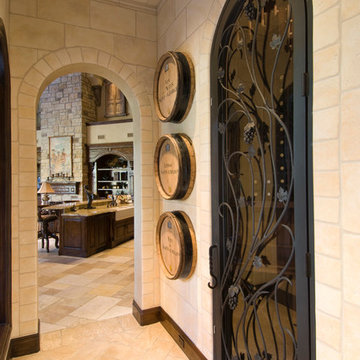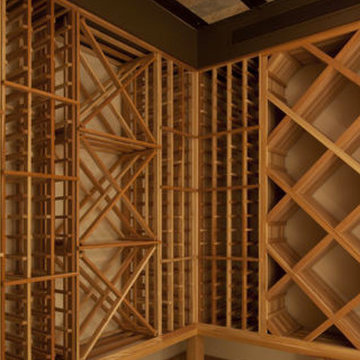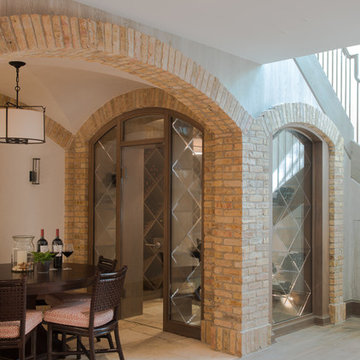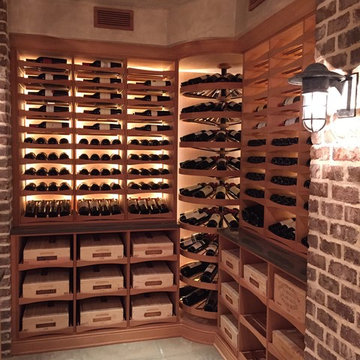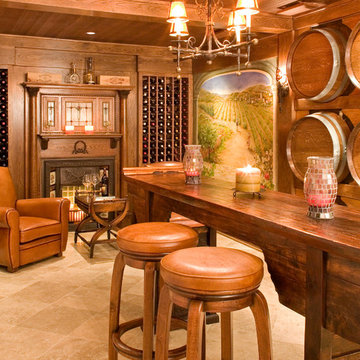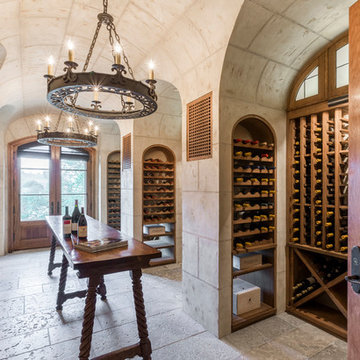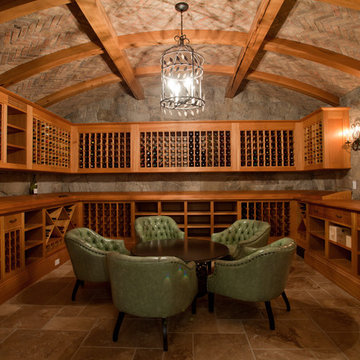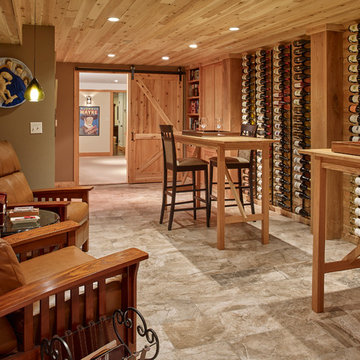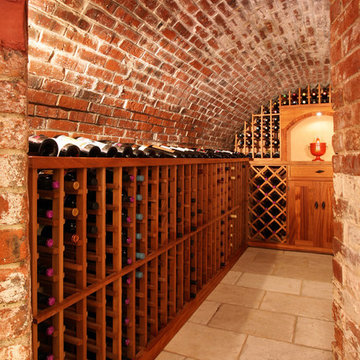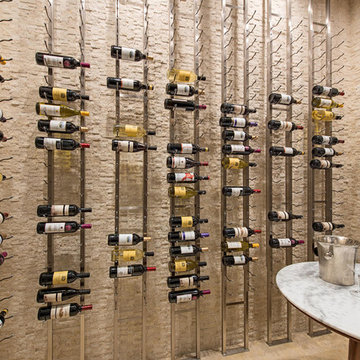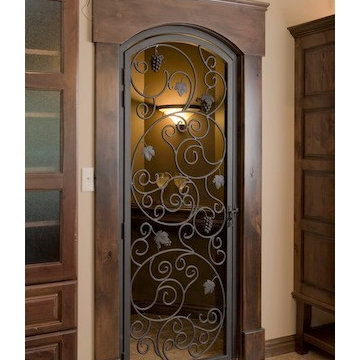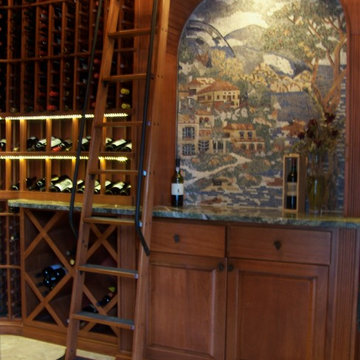Wine Cellar Design Ideas with Travertine Floors
Refine by:
Budget
Sort by:Popular Today
1 - 20 of 817 photos
Item 1 of 2
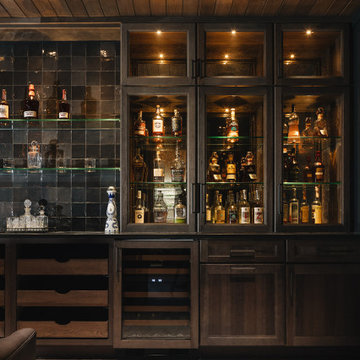
Bourbon and wine room featuring custom hickory cabinetry, antique mirror, black handmade tile backsplash, raised paneling, and Italian paver tile.
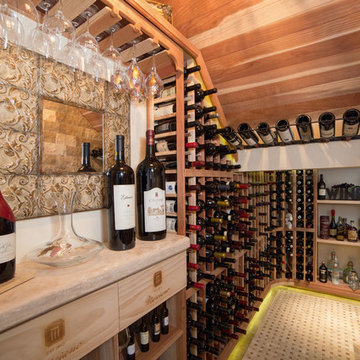
An used closet under the stairs is transformed into a beautiful and functional chilled wine cellar with a new wrought iron railing for the stairs to tie it all together. Travertine slabs replace carpet on the stairs.
LED lights are installed in the wine cellar for additional ambient lighting that gives the room a soft glow in the evening.
Photos by:
Ryan Wilson
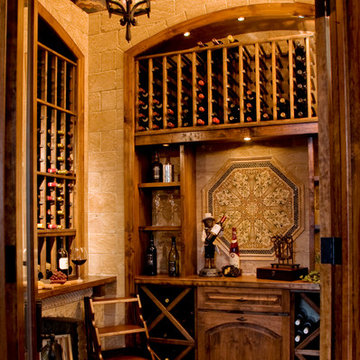
An unused small home office was transformed into haven in a suburban Texas home.
For this space, function came first and the aesthetics were layered in. If a project does not meet its intended purpose, it is not successful. Incorporating the couples love of Argentina, bottle count, display appeal, case storage, and the ability to maintain a 55-degree environment were all design considerations. Specialized craftsman were hired to help with cooling, insulation, placement of the condenser, etc. An expert carpenter contributed his expert skills and knack for creating storage solutions.
Strong beams were used to highlight the tiled ceiling and create an authentic grotto look. Pebble flooring adds to the Old World feel. Stone walls and herringbone ceiling lend an aged element. A medallion carefully selected from a little known source in Argentina is the centerpiece of the room; its pattern and color blends with the rest of the home’s decor and the inlaid glass tile adds shimmer. Double-paned iron and glass doors seal the room and create an entry of interest.
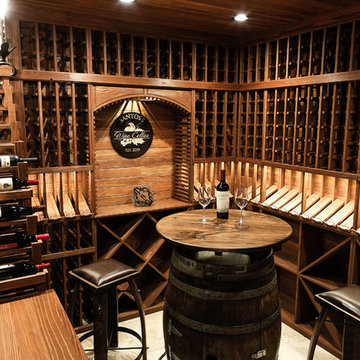
Rustic elegance describes this wine room which is located in Burr Ridge, Illinois. Starting with the ledge stone entrance, two sconces, two arched knotty elder windows and door. The wine room was designed for an owner with an incredible wine collection of over 2500+ bottles and it is fully equipped with a climate control system that provides consistent storing conditions and allows wine to age at an elegant pace. The wine racks, walls, and ceiling were made of Redwood, a type of wood that is highly durable and perfect for long-term wine storage. This traditional wine cellar was built with many features including waterfall tier magnum racking, library style floor to ceiling wine racks, as well as wine case storage, horizontal and high reveal displays. This custom wine cellar is truly a masterpiece.
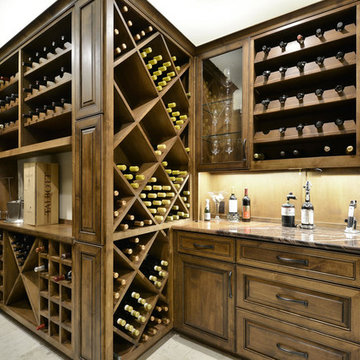
This wine room was custom designed for the homeowners. A corking bar and a variety of different types of bottle storage make this space a great place for entertaining.
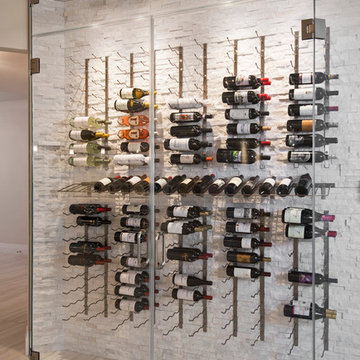
A contemporary and completely glass enclosed wine cellar was added to the entry to be accessible from the Kitchen and new Wet Bar area just around the corner.
Amber Frederiksen Photography
Wine Cellar Design Ideas with Travertine Floors
1
