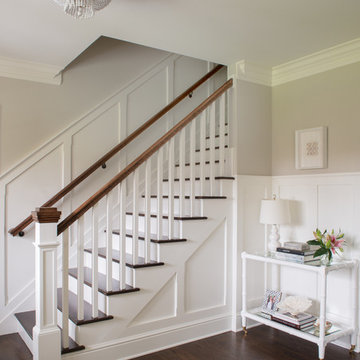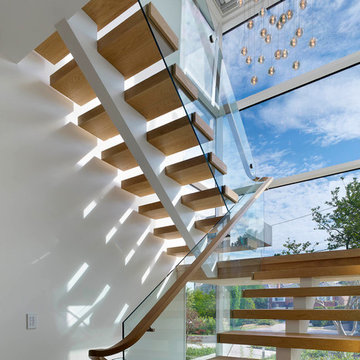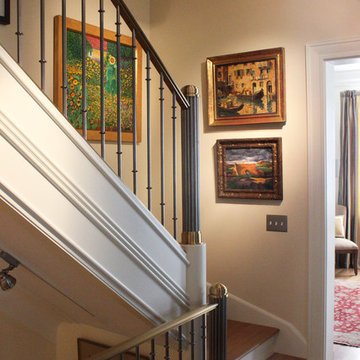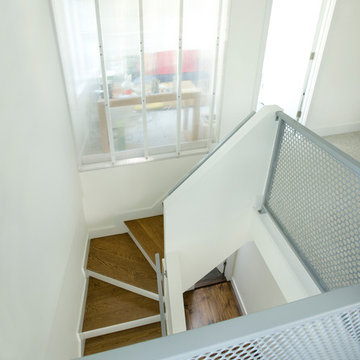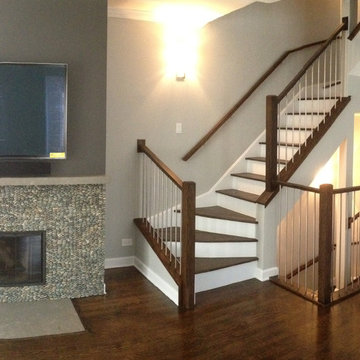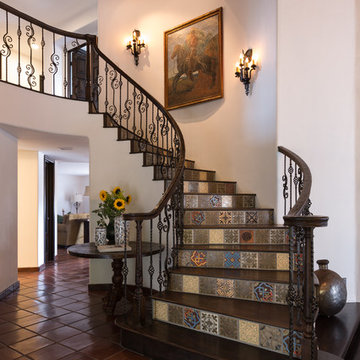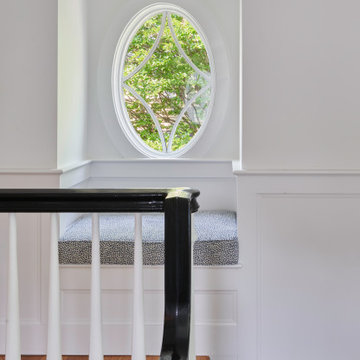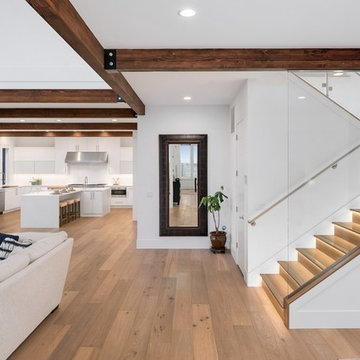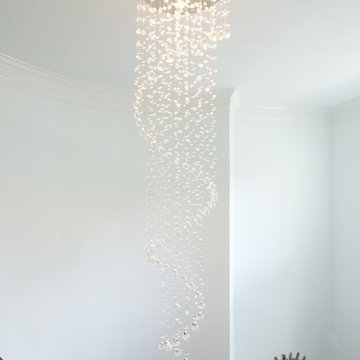Wood Staircase Design Ideas
Refine by:
Budget
Sort by:Popular Today
161 - 180 of 21,609 photos
Item 1 of 3
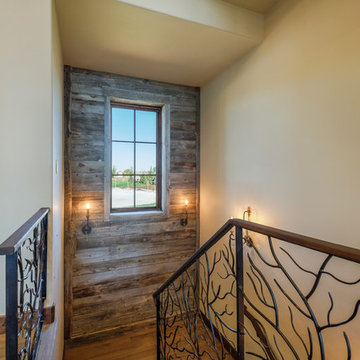
A custom designed tree branch iron railing and a barn wood accent wall.
Du Chateu wood flooring on the treads.
Design by Julie Fadden of Interior Surroundings.
Shutter Avenue Photography
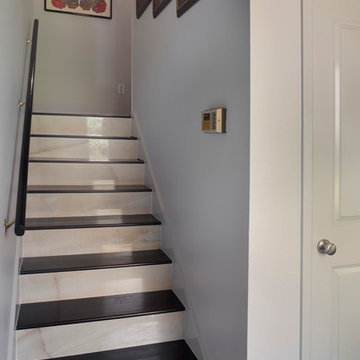
Architect: Morningside Architects, LLP
Contractor: Dovetail Builders Inc.
Rick Gardner Photography
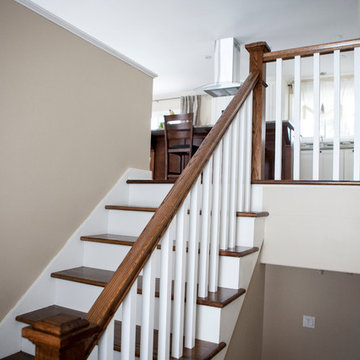
We widened the staircase and used a mixture of DuraSeal coffee brown and spice brown stain color for banisters and treads, Benjamin Moore Cloud white paint color for trims and risers.
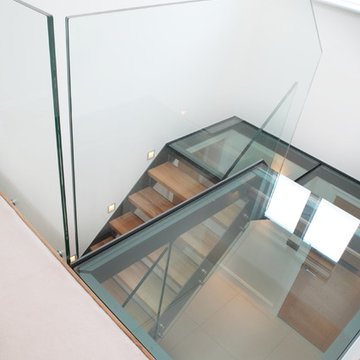
Detail of the glass landing. A beautiful staircase we designed which is made from glass making it into a key feature. The glass opens up the space connecting the floors together in a simple but effective way. The oak treads add warmth to the space.
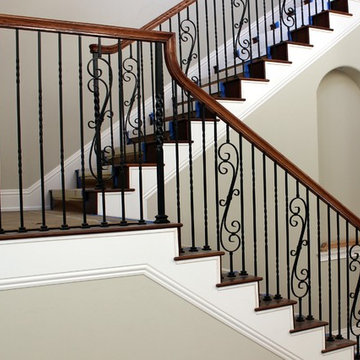
Runner & blue tape on treads shown in photos are for protection while house was being completed.
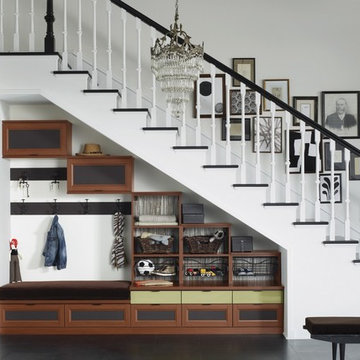
"Tiered custom height accommodates the sloped ceiling. Utilizing under-the-stairs space, this integrated system allows the whole family to stay organized."
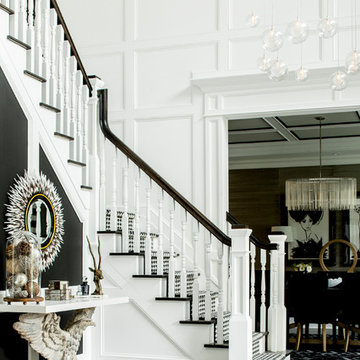
christian garibaldi
Lighting; Shakuff - Kadur Custom Blown Glass Multi-Pendant Chandelier - Learn more: www.shakuff.com
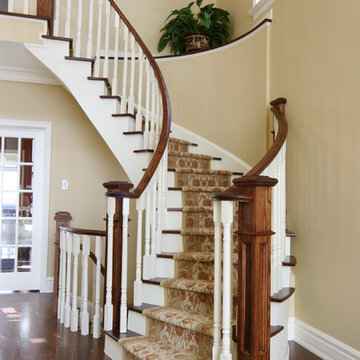
The grand staircase complete with a floral runner.
This project is 5+ years old. Most items shown are custom (eg. millwork, upholstered furniture, drapery). Most goods are no longer available. Benjamin Moore paint.

In 1949, one of mid-century modern’s most famous NW architects, Paul Hayden Kirk, built this early “glass house” in Hawthorne Hills. Rather than flattening the rolling hills of the Northwest to accommodate his structures, Kirk sought to make the least impact possible on the building site by making use of it natural landscape. When we started this project, our goal was to pay attention to the original architecture--as well as designing the home around the client’s eclectic art collection and African artifacts. The home was completely gutted, since most of the home is glass, hardly any exterior walls remained. We kept the basic footprint of the home the same—opening the space between the kitchen and living room. The horizontal grain matched walnut cabinets creates a natural continuous movement. The sleek lines of the Fleetwood windows surrounding the home allow for the landscape and interior to seamlessly intertwine. In our effort to preserve as much of the design as possible, the original fireplace remains in the home and we made sure to work with the natural lines originally designed by Kirk.
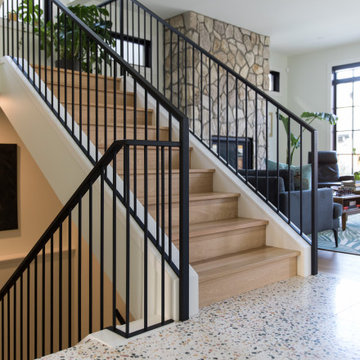
From 2020 to 2022 we had the opportunity to work with this wonderful client building in Altadore. We were so fortunate to help them build their family dream home. They wanted to add some fun pops of color and make it their own. So we implemented green and blue tiles into the bathrooms. The kitchen is extremely fashion forward with open shelves on either side of the hoodfan, and the wooden handles throughout. There are nodes to mid century modern in this home that give it a classic look. Our favorite details are the stair handrail, and the natural flagstone fireplace. The fun, cozy upper hall reading area is a reader’s paradise. This home is both stylish and perfect for a young busy family.
Wood Staircase Design Ideas
9
