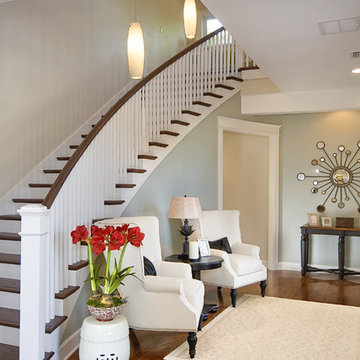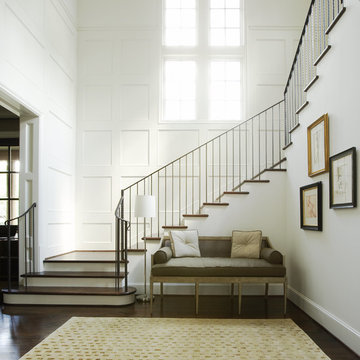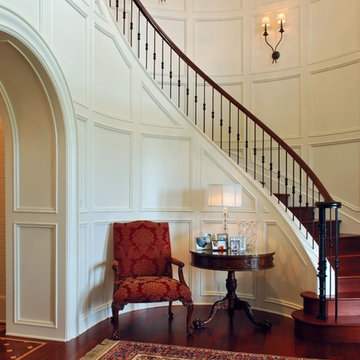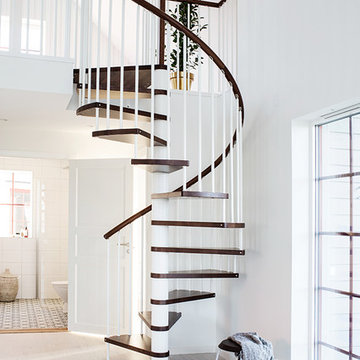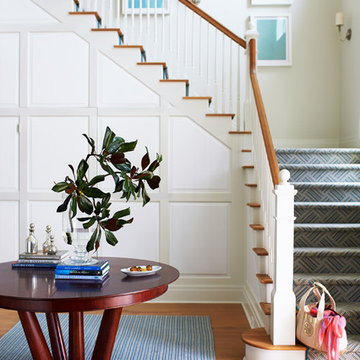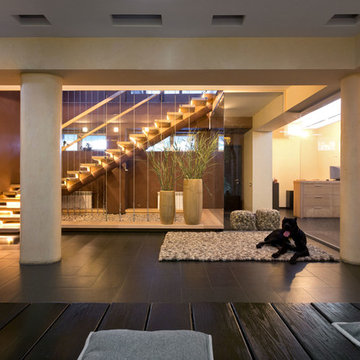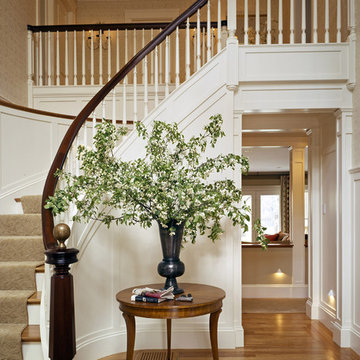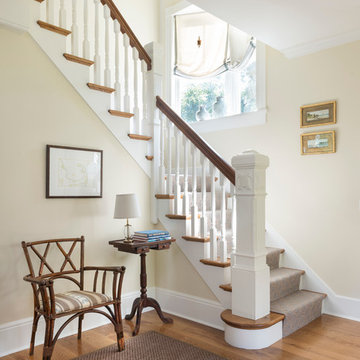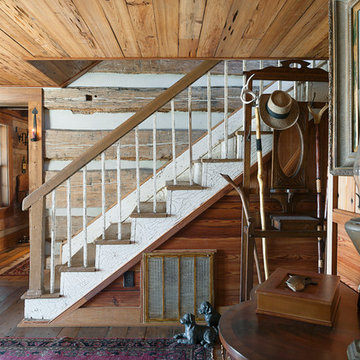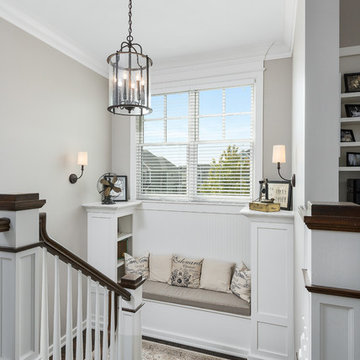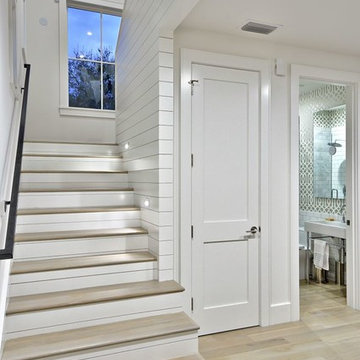Wood Staircase Design Ideas
Refine by:
Budget
Sort by:Popular Today
21 - 40 of 116 photos
Item 1 of 3
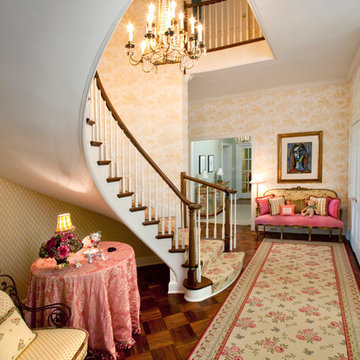
Photos by Robin Victor Goetz/RVGP Inc.
Interior Decorator: Joelle Ragland, Cecitino Home
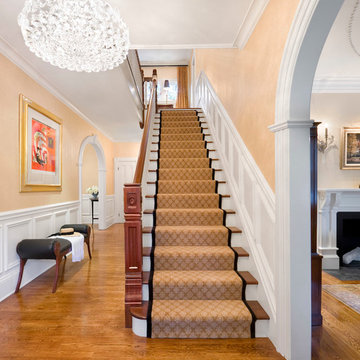
Chrisicos Interiors John Horner Photography
Boston Historical
Entry Hall with Stairway
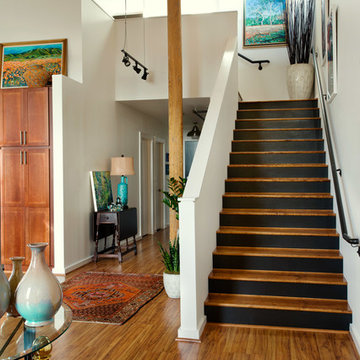
The original wood ceiling of this mill turned loft apartment adds unique charm and personality. Original artwork peppered throughout, unify the space with style and color. An antique Persian rug in deep orange and brown adds softness while complementing the depth of the hardwood floors. The mahogany drop-leaf side table displays a ceramic turquoise lamp which pops against the off-white wall. Cabinets stained in cinnamon toned cherry adorn the kitchen which is just out of view.
Photography by FishEye Studios

Paneled Entry and Entry Stair.
Photography by Michael Hunter Photography.
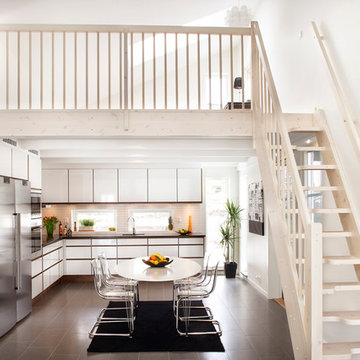
En spartrappa är en trappa med fullt stegdjup på vartannat halvt steg. Det är inte en lämplig trappa för en villa men i ett fritidshus där utrymmet inte tillåter mer är det ett bra alternativ. Passar också bra i en lägenhet eller mindre bostad där man vill kunna utnyttja takhöjden till ett loft.
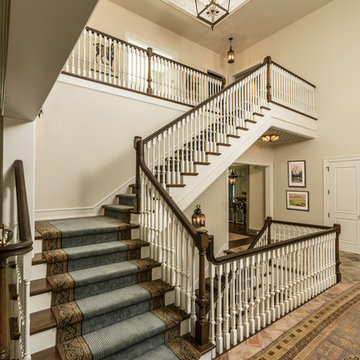
The exquisite foyer within this residence features a custom skylight and staircase. The tile flooring is an imported terracotta material. Elm Grove, WI.
Wood Staircase Design Ideas
2
