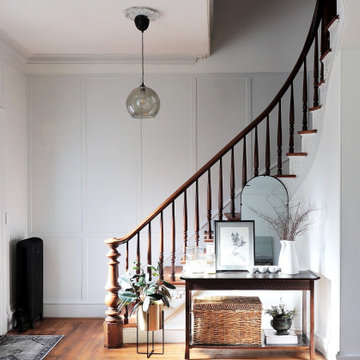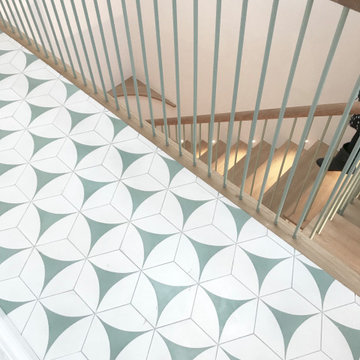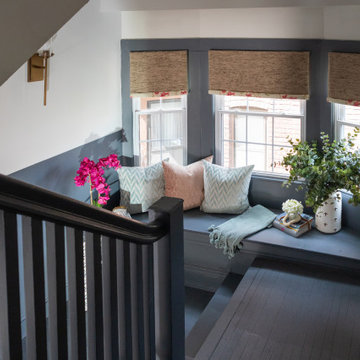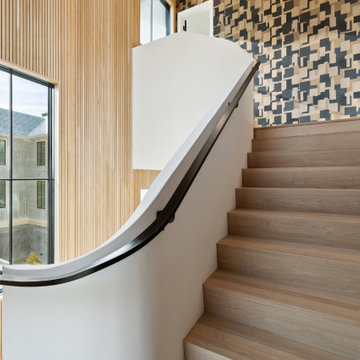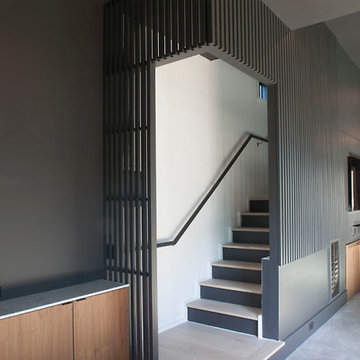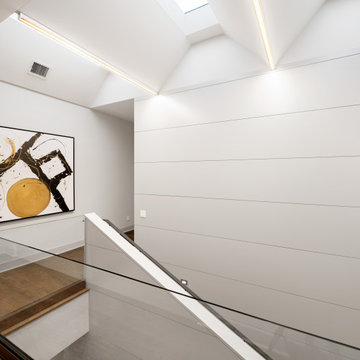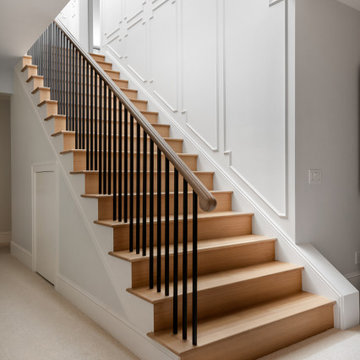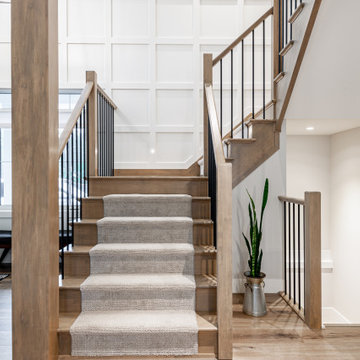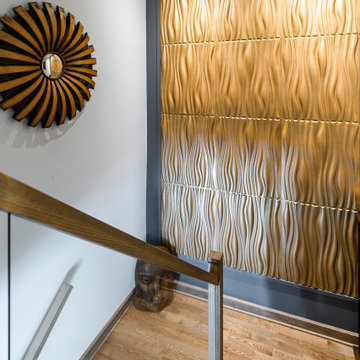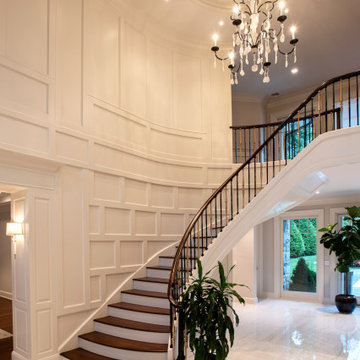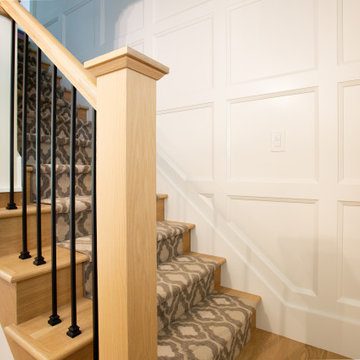Wood Staircase Design Ideas with Panelled Walls
Refine by:
Budget
Sort by:Popular Today
121 - 140 of 1,227 photos
Item 1 of 3
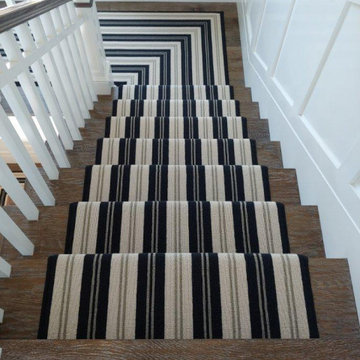
We took this carpet made of New Zealand wool and fabricated into a stair runner for a client in Corona del Mar, CA
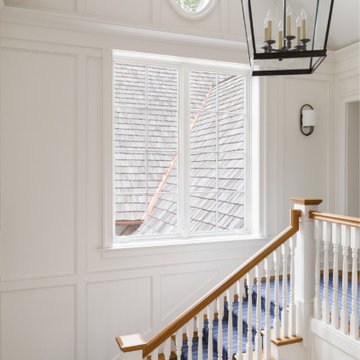
https://www.lowellcustomhomes.com
Photo by www.aimeemazzenga.com
Interior Design by www.northshorenest.com
Relaxed luxury on the shore of beautiful Geneva Lake in Wisconsin.
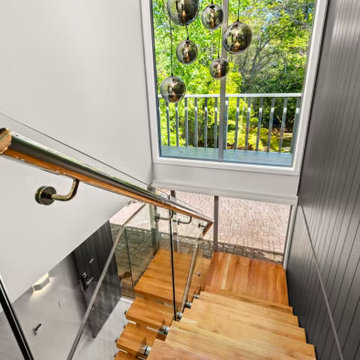
Renovating a home to sell can be a smart investment, however it is important to ensure that the finishes will appeal to most people.
We went with a contrasting light and dark theme and added texture by introducing grooved panels to the feature walls.
The exterior was refreshed by choosing colours that work well with the surroundings.
The staircase became a feature on entry and really draws anyone inside.
Kitchen and Bathrooms were kept neutral but were opened up to ensure that they feel light and bright and spacious.
The carpet is soft and warms up the upstairs lounge and bedrooms as well as the large rumpus or second lounge space on the ground floor.
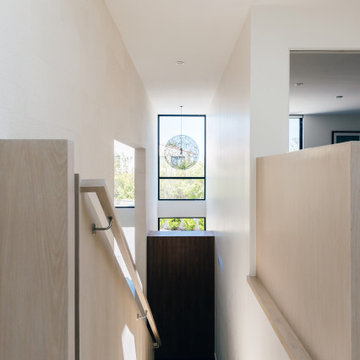
At the top of the floating stair, views towards the double height entry and vestibule highlight the custom walnut coats closet at the base of the stair, with white oak railings that lead past the turkish limestone wall
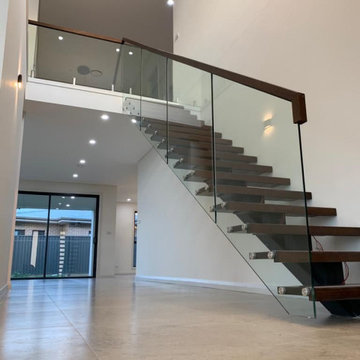
Stair Date: 17 risers;
Total Stair Width : 1000mm;
38mm thick American red oak timber treads;
12mm clear tempered glass railing for stair railing;
Balcony glass railing with 2205 duplex glass spigot
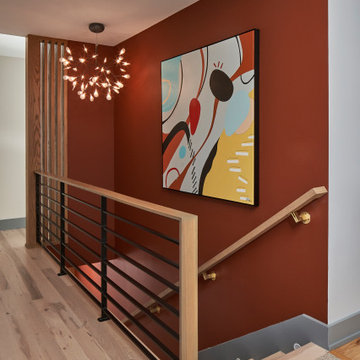
© Lassiter Photography | ReVision Design/Remodeling | ReVisionCharlotte.com
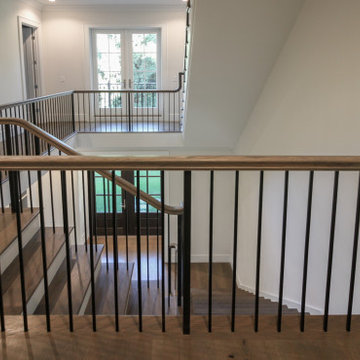
This stunning foyer features a beautiful and captivating three levels wooden staircase with vertical balusters, wooden handrail, and extended balcony; its stylish design and location make these stairs one of the main focal points in this elegant home. CSC © 1976-2020 Century Stair Company. All rights reserved.

The design for the handrail is based on the railing found in the original home. Custom steel railing is capped with a custom white oak handrail.
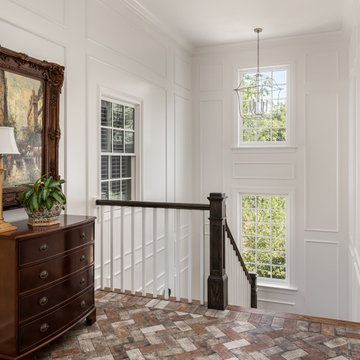
New addition of stair to connect existing home to new addition.
Photography: Garett + Carrie Buell of Studiobuell/ studiobuell.com
Wood Staircase Design Ideas with Panelled Walls
7
