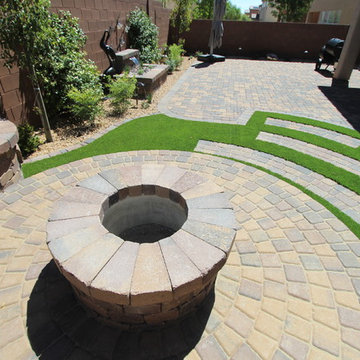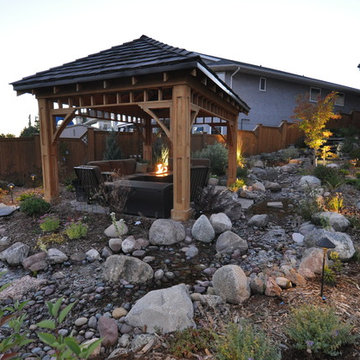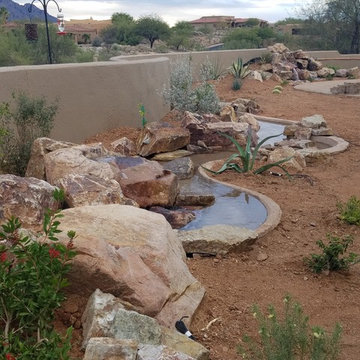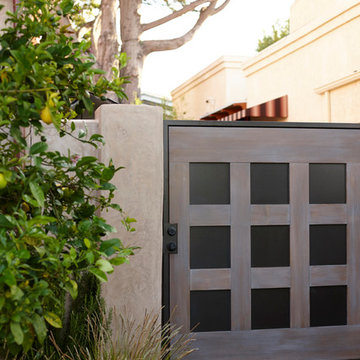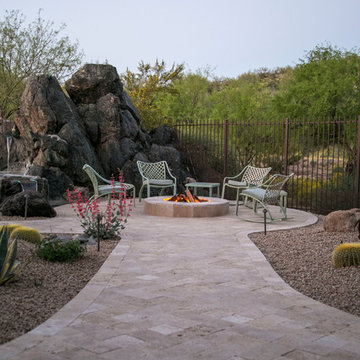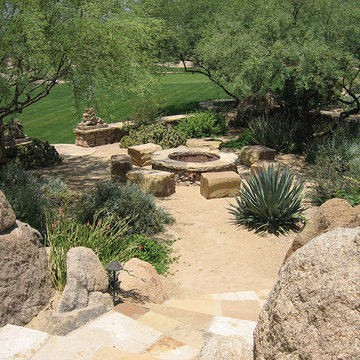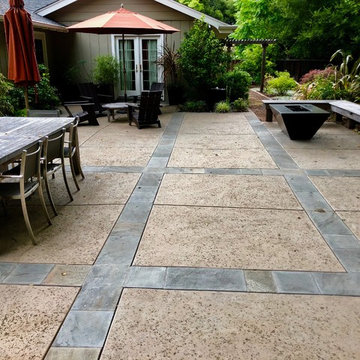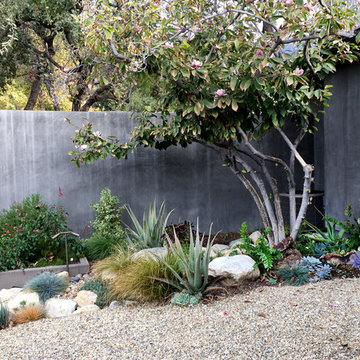Xeriscape Design Ideas with a Fire Feature
Refine by:
Budget
Sort by:Popular Today
101 - 120 of 1,679 photos
Item 1 of 3
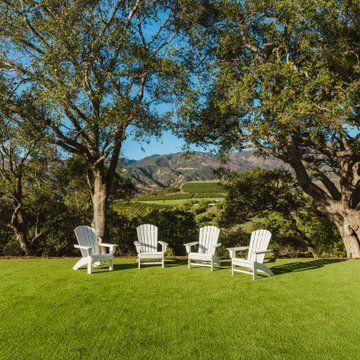
A synthetic lawn installation in Santa Barbara. Outdoor lounge chairs can sit anywhere to take in backyard views. A wood chip and mulch combination surround the artificial turf for future landscaping.
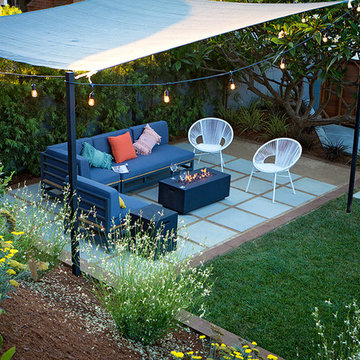
Back yard patio with fire pit sitting on concrete pavers and decomposed granite under a sail shade.
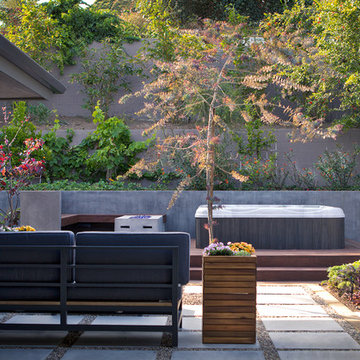
View from the kitchen of the outdoor living room patio and the terraced backyard of fruits, berries, and a vegetable garden.
©Daniel Bosler Photography
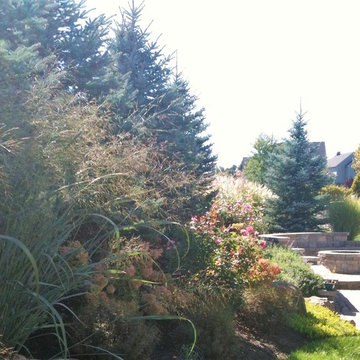
Backyard retreat complete with deck, patio, fire pit, built in seating and flowering shrubs, perennials and groundcover. Ruth Consoli Design
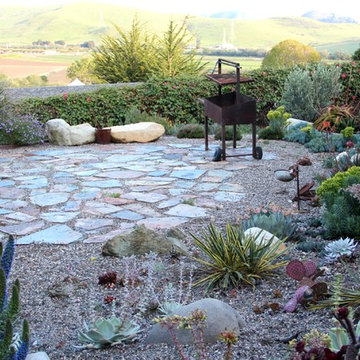
Surrounded by eclectic, low-maintenance beauty, this Yosemite Slate flagstone is flecked with patches of rusty orange, ocean blue, and sandy taupe.
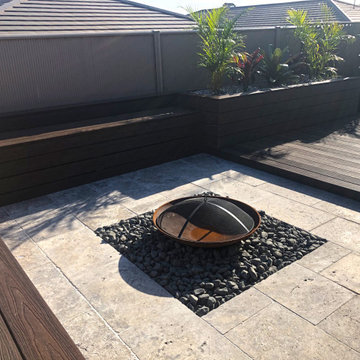
What a transformation, from poorly laid, uneven turf to a useable space for entertaining & relaxing. This backyard is now the ideal place to entertain, spend the chilly months by the firepit or beat the heat under an open-air pergola with views of tropical garden beds and a water feature.
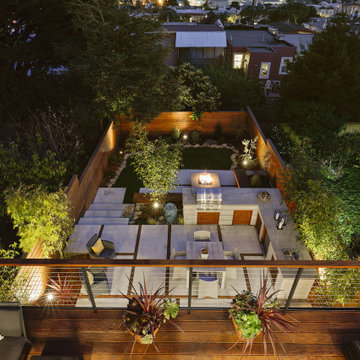
This classic San Francisco backyard was transformed into an inviting and usable outdoor living space. The view from the new constructed upper level deck shows the large concrete paver and Ipe wood patio, L-shaped outdoor kitchen island, and fire pit lounging area. Low-voltage landscape lighting sets the mood.
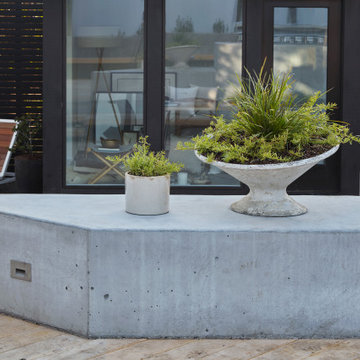
Detail of the concrete plinth. I created an angle to the plinth to suggest entry to the hot tub level below and keep it feeling more open. I have found the angles in walls and gardens really matters to be of correct scale. The concrete plinth is for a bench, buffet overflow from BBQ counter or here with planters it acts as a screen to the area below.
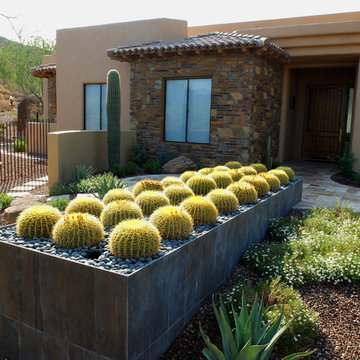
Kirk Bianchi created the design for this residential resort next to a desert preserve. The overhang of the homes patio suggested a pool with a sweeping curve shape. Kirk positioned a raised vanishing edge pool to work with the ascending terrain and to also capture the reflections of the scenery behind. The fire pit and bbq areas are situated to capture the best views of the superstition mountains, framed by the architectural pergola that creates a window to the vista beyond. A raised glass tile spa, capturing the colors of the desert context, serves as a jewel and centerpiece for the outdoor living space.
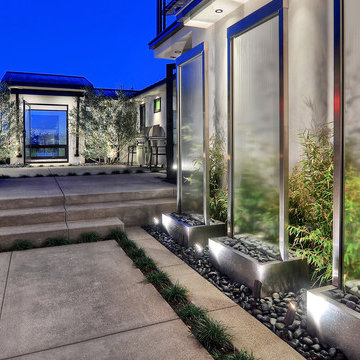
When Irvine designer, Richard Bustos’ client decided to remodel his Orange County 4,900 square foot home into a contemporary space, he immediately thought of Cantoni. His main concern though was based on the assumption that our luxurious modern furnishings came with an equally luxurious price tag. It was only after a visit to our Irvine store, where the client and Richard connected that the client realized our extensive collection of furniture and accessories was well within his reach.
“Richard was very thorough and straight forward as far as pricing,” says the client. "I became very intrigued that he was able to offer high quality products that I was looking for within my budget.”
The next phases of the project involved looking over floor plans and discussing the client’s vision as far as design. The goal was to create a comfortable, yet stylish and modern layout for the client, his wife, and their three kids. In addition to creating a cozy and contemporary space, the client wanted his home to exude a tranquil atmosphere. Drawing most of his inspiration from Houzz, (the leading online platform for home remodeling and design) the client incorporated a Zen-like ambiance through the distressed greyish brown flooring, organic bamboo wall art, and with Richard’s help, earthy wall coverings, found in both the master bedroom and bathroom.
Over the span of approximately two years, Richard helped his client accomplish his vision by selecting pieces of modern furniture that possessed the right colors, earthy tones, and textures so as to complement the home’s pre-existing features.
The first room the duo tackled was the great room, and later continued furnishing the kitchen and master bedroom. Living up to its billing, the great room not only opened up to a breathtaking view of the Newport coast, it also was one great space. Richard decided that the best option to maximize the space would be to break the room into two separate yet distinct areas for living and dining.
While exploring our online collections, the client discovered the Jasper Shag rug in a bold and vibrant green. The grassy green rug paired with the sleek Italian made Montecarlo glass dining table added just the right amount of color and texture to compliment the natural beauty of the bamboo sculpture. The client happily adds, “I’m always receiving complements on the green rug!”
Once the duo had completed the dining area, they worked on furnishing the living area, and later added pieces like the classic Renoir bed to the master bedroom and Crescent Console to the kitchen, which adds both balance and sophistication. The living room, also known as the family room was the central area where Richard’s client and his family would spend quality time. As a fellow family man, Richard understood that that meant creating an inviting space with comfortable and durable pieces of furniture that still possessed a modern flare. The client loved the look and design of the Mercer sectional. With Cantoni’s ability to customize furniture, Richard was able to special order the sectional in a fabric that was both durable and aesthetically pleasing.
Selecting the color scheme for the living room was also greatly influenced by the client’s pre-existing artwork as well as unique distressed floors. Richard recommended adding dark pieces of furniture as seen in the Mercer sectional along with the Viera area rug. He explains, “The darker colors and contrast of the rug’s material worked really well with the distressed wood floor.” Furthermore, the comfortable American Leather Recliner, which was customized in red leather not only maximized the space, but also tied in the client’s picturesque artwork beautifully. The client adds gratefully, “Richard was extremely helpful with color; He was great at seeing if I was taking it too far or not enough.”
It is apparent that Richard and his client made a great team. With the client’s passion for great design and Richard’s design expertise, together they transformed the home into a modern sanctuary. Working with this particular client was a very rewarding experience for Richard. He adds, “My client and his family were so easy and fun to work with. Their enthusiasm, focus, and involvement are what helped me bring their ideas to life. I think we created a unique environment that their entire family can enjoy for many years to come.”
https://www.cantoni.com/project/a-contemporary-sanctuary
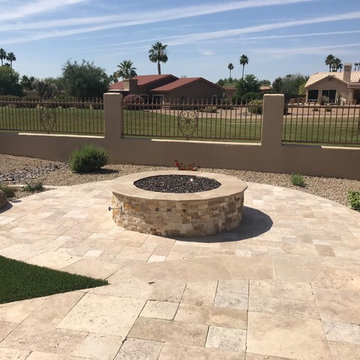
Back Yard renovation that included re-grading the existing space and the construction of a decorative, travertine, split - faced retaining wall, custom outdoor kitchen with bartop, travertine patios, custom fire feature, artificial turf and new planters. Colorful, desert plants were added to compliment the yard.
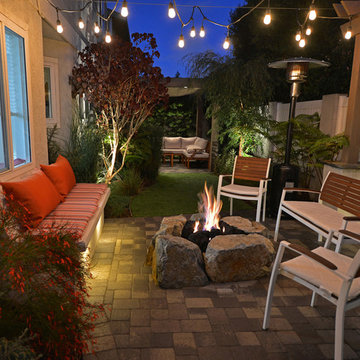
In this backyard space, the design challenge was to bring the essence of the California Mountains to Redondo Beach. As this client is an avid outdoorsman, he wanted to bring the a feel of the Sierra Nevada mountains, his happy place, home to create his very own backyard mountain retreat. Our team sourced materials that one would find in the mountains of California whilst keeping a lounge feel in mind for the secondary design criteria, a retreat. In this retreat, we created four distinct areas: the lounging area with covered pergola, fire pit area with built-in seating bench and overhead trellis complete with carnival lighting, central waterfall, and barbeque area with picnic table and overhead carnival lighting. We built a 10” x 10” rugged pergola was built out of sustainably sourced pine. The massive posts feel as though large pine trees were harvested right out of the California Mountains and crafted right on-site. The pergola was built with a retractable shade cloth so the sun can be let in for warmth in open during the colder months. The pergola and the other hard-scaped areas in the backyard were covered with a mix of gray granite and charcoal pavers. This color selection is reminiscent of the colors in California granite. Walking north from the pergola toward the fire pit area there is a mass planting of deer grasses, assortment of ferns and California coffee berries planted to mimic California Chaparral. At the other edge of this chaparral garden, sits the Cresta Boulder fire pit. Boulders were used to create this fire pit to harness the feeling of being outdoors in the wilderness. The boulders were locally sourced out of the Sierra Nevada mountain range for authenticity. In order to frame the space we installed a trellis and off the trellis runs carnival lights for night time parties. Just beyond the fire pit sits a granite boulder water fall. The waterfall is placed so that wherever you are in the yard you can see and hear the tranquil sounds of the babbling water as it circulates and recycles. The barbeque area is nestled against the backdrop of a dark green fernleaf podocarpus hedge. During the day, birds and butterflies traverse the native foliage and at night the sounds of the fire pit dance in harmony with the gentle sounds of water falling down granite pebbles making this backyard a true retreat from the chaotic noise of the city.
Xeriscape Design Ideas with a Fire Feature
6
