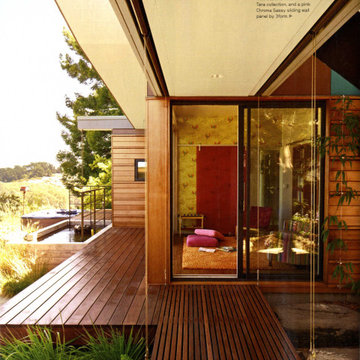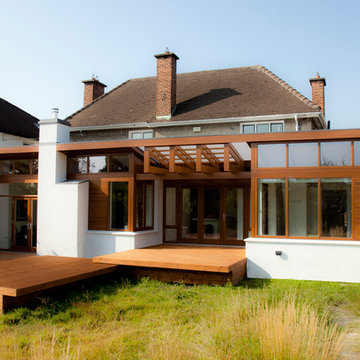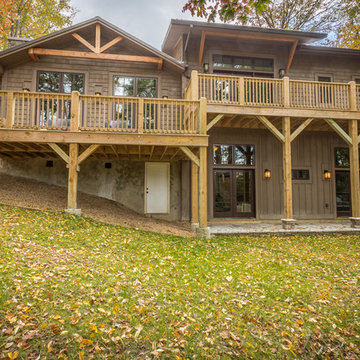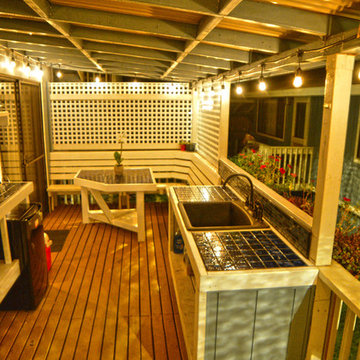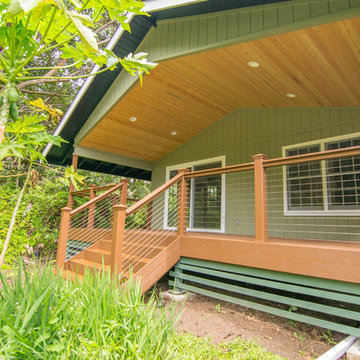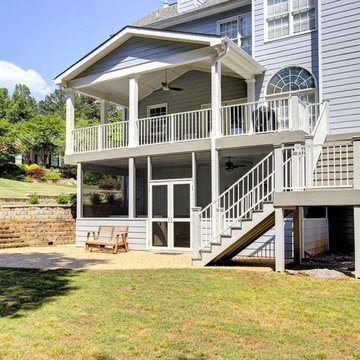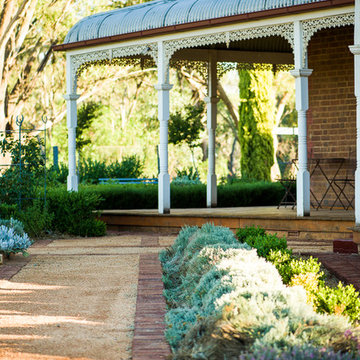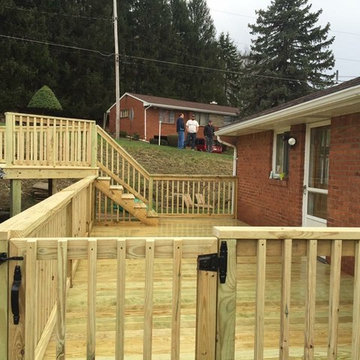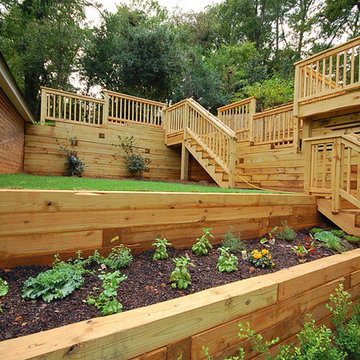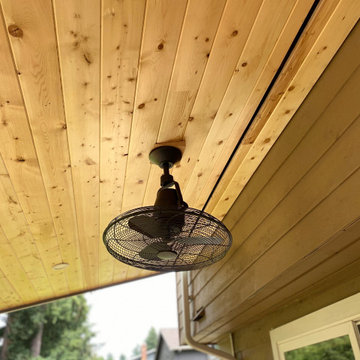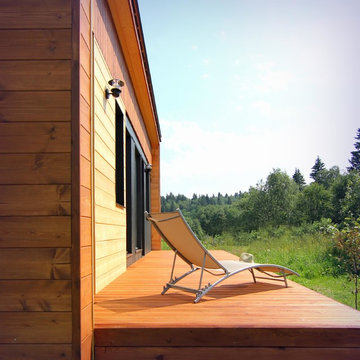Yellow Backyard Deck Design Ideas
Refine by:
Budget
Sort by:Popular Today
81 - 100 of 341 photos
Item 1 of 3
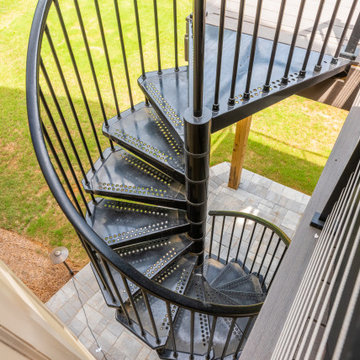
Convert the existing deck to a new indoor / outdoor space with retractable EZ Breeze windows for full enclosure, cable railing system for minimal view obstruction and space saving spiral staircase, fireplace for ambiance and cooler nights with LVP floor for worry and bug free entertainment
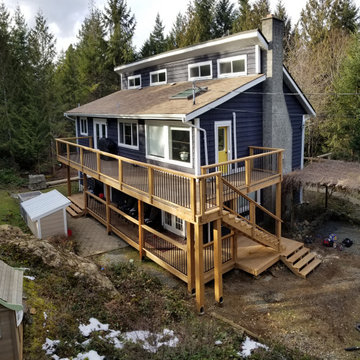
These clients were looking to expand the natural look of their outdoor living-space and the Cedar decking helped them do just that!
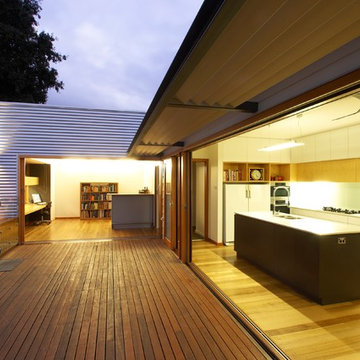
North facing kitchen and dining room opens up to the new deck and north garden.
New building area at the east provides a multi-purpose room housing study, additional living area which converts to a guest room.
Photographer: Greg Sims
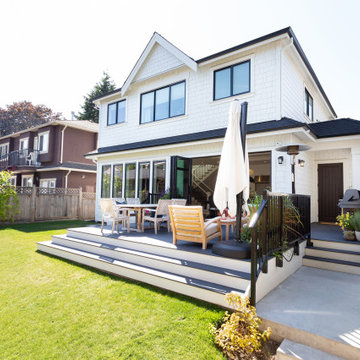
Clay Construction | clayconstruction.ca | 604-560-8727 | Duy Nguyen Photography
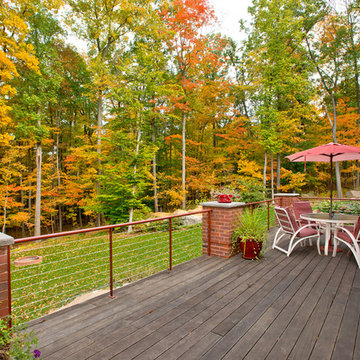
Custom Home Design/Build Services by Penn Contractors in Emmaus, PA.
Photos by Hub Wilson Photography in Allentown, PA.
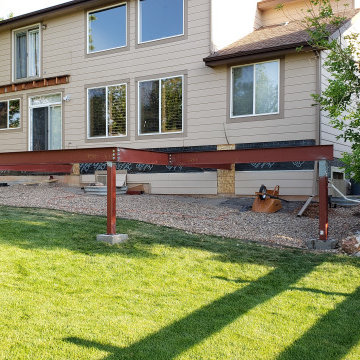
The structural steel frame for 1000+ square foot deck and 3 season room. The frame also supports a second deck off the master bedroom
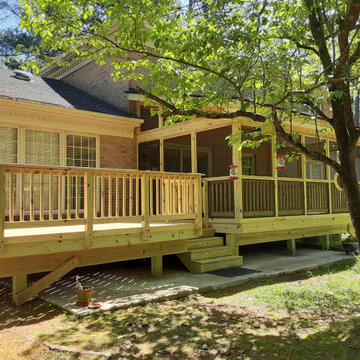
The design details of this outdoor project were based entirely on the needs and desires of these clients. Like all of the projects we design and build, this one was custom made for the way the homeowners want to enjoy the outdoors. The clients made their own design decisions regarding the size of their project and the materials used. They chose pressure-treated pine for the screened porch, including the porch floor, and the deck and railings.
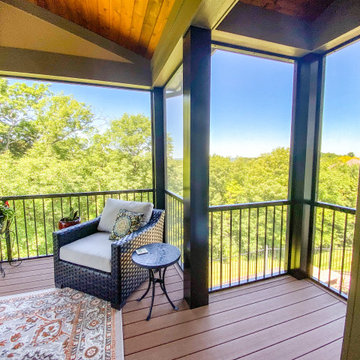
An upper level screen room addition with a door leading from the kitchen. A screen room is the perfect place to enjoy your evenings without worrying about mosquitoes and bugs.
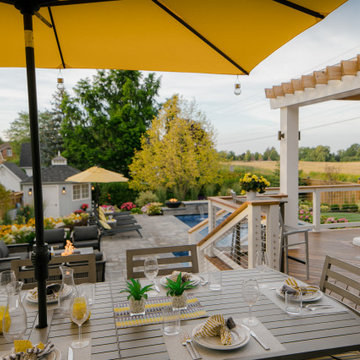
I'd love to sit down here for a meal! The colours are just so cheery! There is plenty of space to entertain on this large deck and the wide stairs are open to the rest of the patio and pool area.
Yellow Backyard Deck Design Ideas
5
