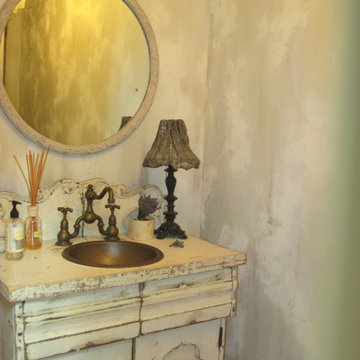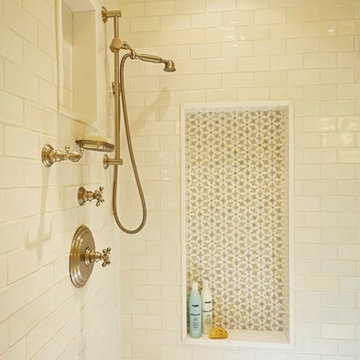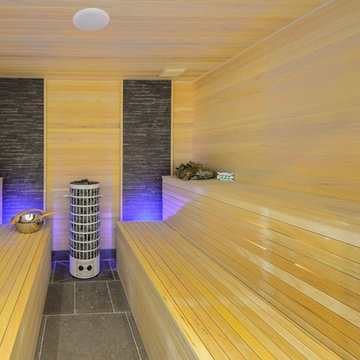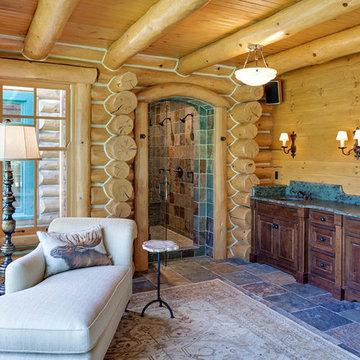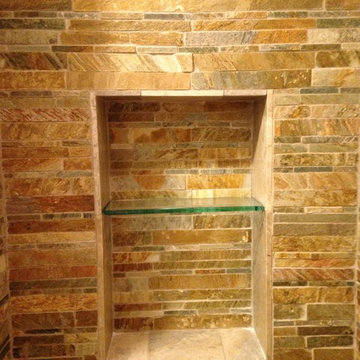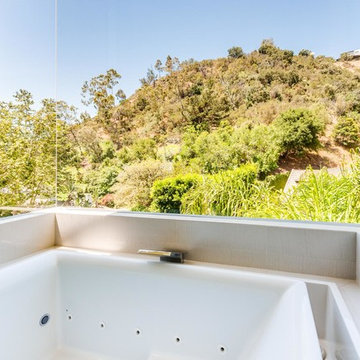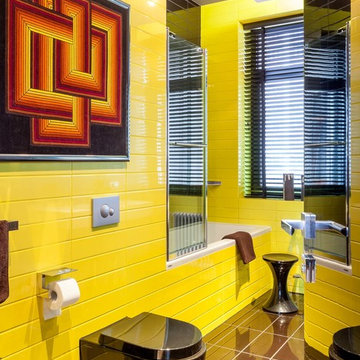Yellow Bathroom Design Ideas
Refine by:
Budget
Sort by:Popular Today
101 - 120 of 431 photos
Item 1 of 3
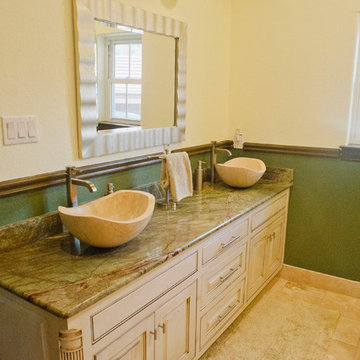
Guests can relax in a large bathroom with Marble counters and travertine vessel sinks and tile flooring.
Drive up to practical luxury in this Hill Country Spanish Style home. The home is a classic hacienda architecture layout. It features 5 bedrooms, 2 outdoor living areas, and plenty of land to roam.
Classic materials used include:
Saltillo Tile - also known as terracotta tile, Spanish tile, Mexican tile, or Quarry tile
Cantera Stone - feature in Pinon, Tobacco Brown and Recinto colors
Copper sinks and copper sconce lighting
Travertine Flooring
Cantera Stone tile
Brick Pavers
Photos Provided by
April Mae Creative
aprilmaecreative.com
Tile provided by Rustico Tile and Stone - RusticoTile.com or call (512) 260-9111 / info@rusticotile.com
Construction by MelRay Corporation
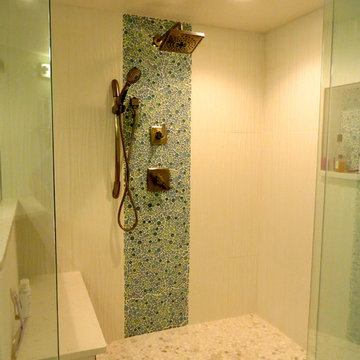
This is a great view of the spaciousness and details of this shower. The large bench on the left and the cubby on the right add convenience and usability. The pebble floor and the mosaic "water fall" complete the contemporary spa look.
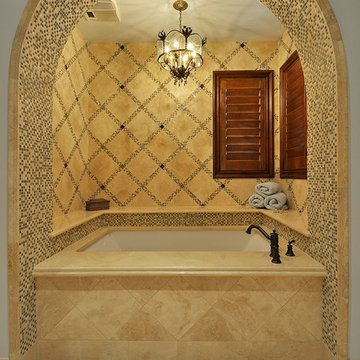
Lori Anderson
Allison Cartwright, Photography
Cabinets Deluxe
Stone Solutions
Legend Lighting

This project was done in historical house from the 1920's and we tried to keep the mid central style with vintage vanity, single sink faucet that coming out from the wall, the same for the rain fall shower head valves. the shower was wide enough to have two showers, one on each side with two shampoo niches. we had enough space to add free standing tub with vintage style faucet and sprayer.
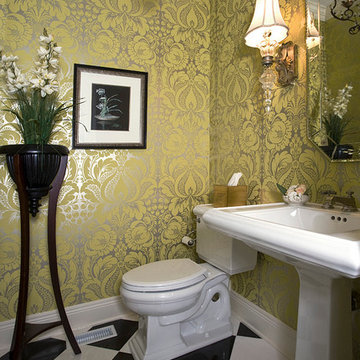
http://www.pickellbuilders.com. Photography by Linda Oyama Bryan. Black Absolute polished 12x12 checker-boarded with M420 Thasos White 12x12 in a 45 degree pattern. Pedestal sink and two piece toilet.
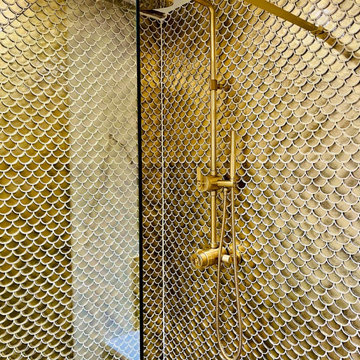
This en-suite was designed with wow factor and drama in mind. The gorgeous Fired Earth gold glass tiles in the shower area are accented by the splashback Neisha Crosland ones from the same supplier. The vanity unit from Parker Howley and matching basins from Adamsez at brightness and a complementary teal foil to all the gold.
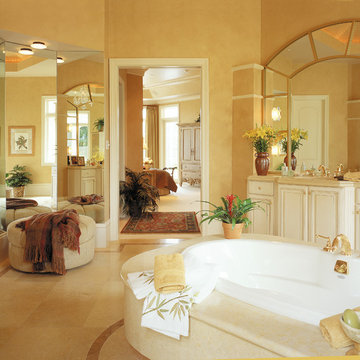
The Sater Design Collection's luxury, Mediterranean home plan "Prestonwood" (Plan #6922). http://saterdesign.com/product/prestonwood/
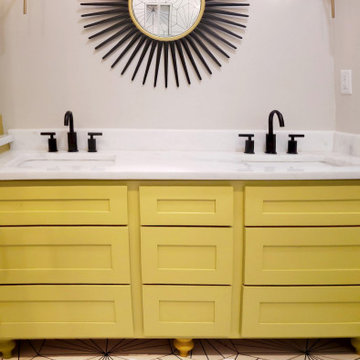
Custom designed and fabricated marble-top vanity with designer lighting, graphic ceramic tile, sunburst mirror, and modern fixtures
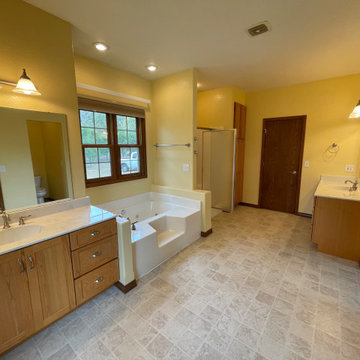
Master Bath - Before
This expansive master bath needed some serious updating to bring it in line with the quality of the rest of this custom home on the White River.
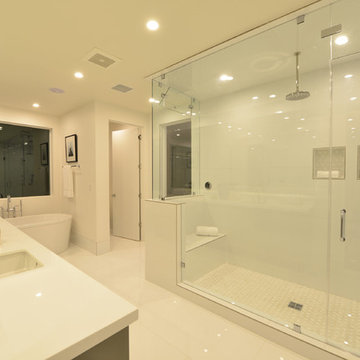
Modern huge shower remodeled after several walls were broken down. Steam shower with ceiling-height glass, dual showerheads and handheld fixture. Double niche in wall, recess lighting and speakers connected to WiFi.
Double sink walnut wood vanity with Quartz tops.
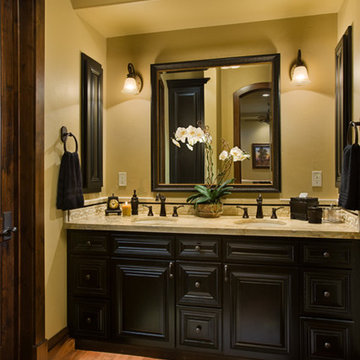
Locati Architects
Bitterroot Builders
Bitterroot Timber Frames
Locati Interior Design
Roger Wade Photography
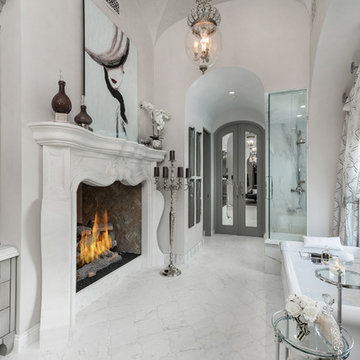
World Renowned Luxury Home Builder Fratantoni Luxury Estates built these beautiful Fireplaces! They build homes for families all over the country in any size and style. They also have in-house Architecture Firm Fratantoni Design and world-class interior designer Firm Fratantoni Interior Designers! Hire one or all three companies to design, build and or remodel your home!
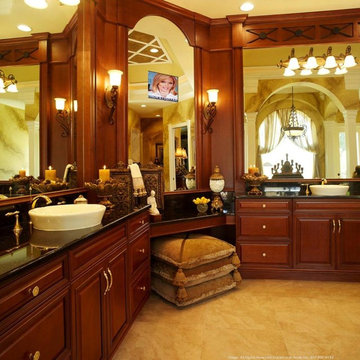
Master Bath designed and built for private customer. This master bedroom/bathroom won an Aurora Award for the over $3,000,000 category. It was also featured in the April 2015 DuJour magazine on the cover for the 50 Most Ridiculously Chic bathrooms in the world.
Photograpy by Everette and Soule, Inc
Yellow Bathroom Design Ideas
6


