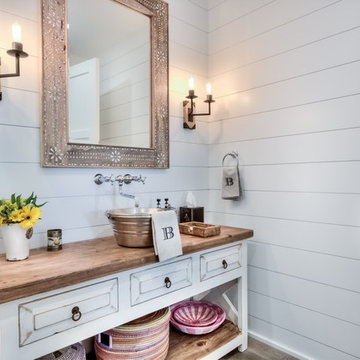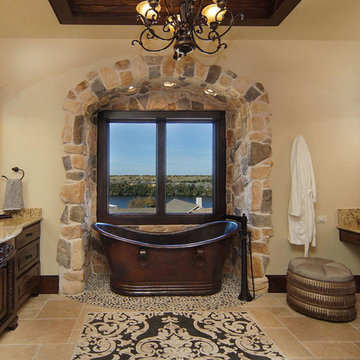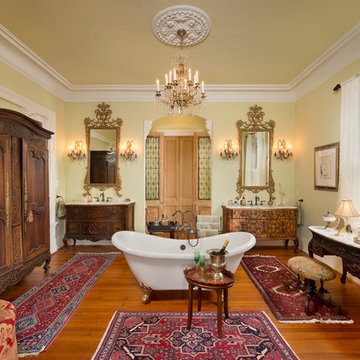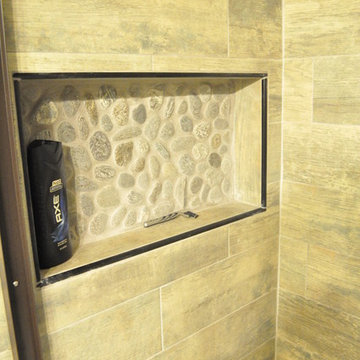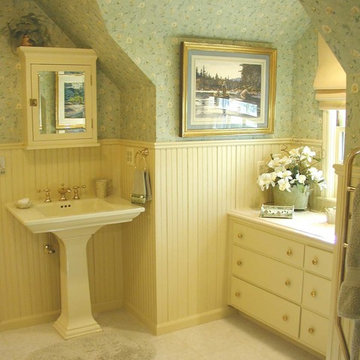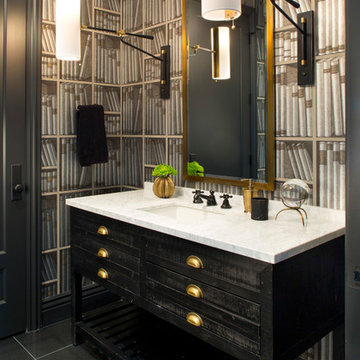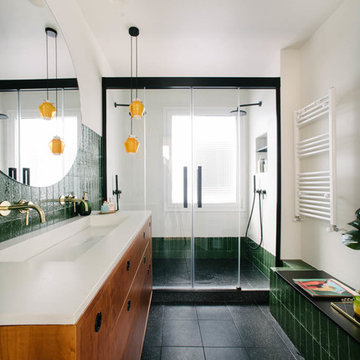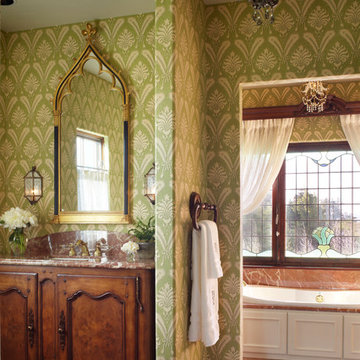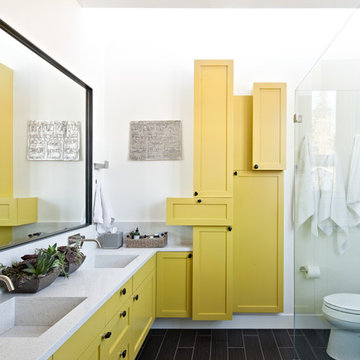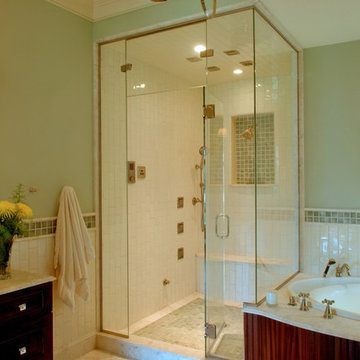Yellow Bathroom Design Ideas
Refine by:
Budget
Sort by:Popular Today
41 - 60 of 4,088 photos
Item 1 of 3
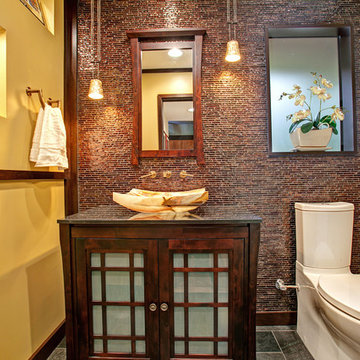
2nd Place
Bathroom Design
Sol Qintana Wagoner, Allied Member ASID
Jackson Design and Remodeling

When a world class sailing champion approached us to design a Newport home for his family, with lodging for his sailing crew, we set out to create a clean, light-filled modern home that would integrate with the natural surroundings of the waterfront property, and respect the character of the historic district.
Our approach was to make the marine landscape an integral feature throughout the home. One hundred eighty degree views of the ocean from the top floors are the result of the pinwheel massing. The home is designed as an extension of the curvilinear approach to the property through the woods and reflects the gentle undulating waterline of the adjacent saltwater marsh. Floodplain regulations dictated that the primary occupied spaces be located significantly above grade; accordingly, we designed the first and second floors on a stone “plinth” above a walk-out basement with ample storage for sailing equipment. The curved stone base slopes to grade and houses the shallow entry stair, while the same stone clads the interior’s vertical core to the roof, along which the wood, glass and stainless steel stair ascends to the upper level.
One critical programmatic requirement was enough sleeping space for the sailing crew, and informal party spaces for the end of race-day gatherings. The private master suite is situated on one side of the public central volume, giving the homeowners views of approaching visitors. A “bedroom bar,” designed to accommodate a full house of guests, emerges from the other side of the central volume, and serves as a backdrop for the infinity pool and the cove beyond.
Also essential to the design process was ecological sensitivity and stewardship. The wetlands of the adjacent saltwater marsh were designed to be restored; an extensive geo-thermal heating and cooling system was implemented; low carbon footprint materials and permeable surfaces were used where possible. Native and non-invasive plant species were utilized in the landscape. The abundance of windows and glass railings maximize views of the landscape, and, in deference to the adjacent bird sanctuary, bird-friendly glazing was used throughout.
Photo: Michael Moran/OTTO Photography

Custom Luxury Bathrooms by Fratantoni Interior Designers!!
Follow us on Pinterest, Twitter, Instagram and Facebook for more inspiring photos!!

A guest bath lavatory area by Doug Walter , Architect. Custom alder cabinetry holds a copper vessel sink. Twin sconces provide generous lighting, and are supplemented by downlights on dimmers as well. Slate floors carry through the rustic Colorado theme. Construction by Cadre Construction, cabinets fabricated by Genesis Innovations. Photography by Emily Minton Redfield
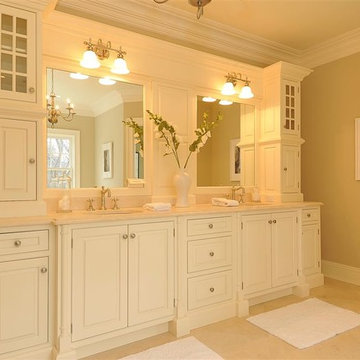
•Custom vanities (painted maple) with cream marfil marble slabs and his and her Kohler sinks with Perrin Rowe satin nickel faucets
•Separate commode with Kohler toilet
•Spacious steam shower: ½” glass with tilt panel, crema marfil marble tile with deco chair rail/borders, and multiple Perrin Rowe satin nickel shower components (thermo valve with main head, handheld, three body sprays). Air tub with heat backrest set on marble crema marfil tub deck
•Wired for whole house sound in bedroom and bath plus wired for flat panel TV location with surround sound in bedroom
•Electrical outlets, data/com, central vacuum in baseboard, recessed lights and hanging chandeliers installed, auto lights in closets,
•Bathroom has programmable heated floors
•Walk-in dressing rooms, hers-painted wood and his stained wood closet systems
Yellow Bathroom Design Ideas
3

