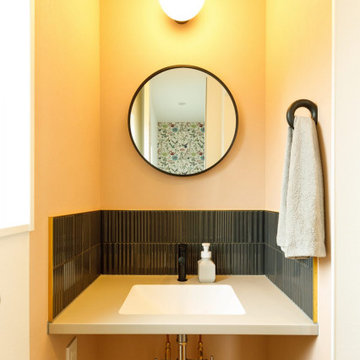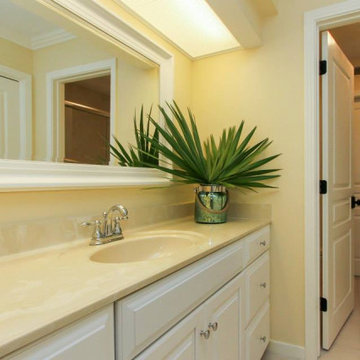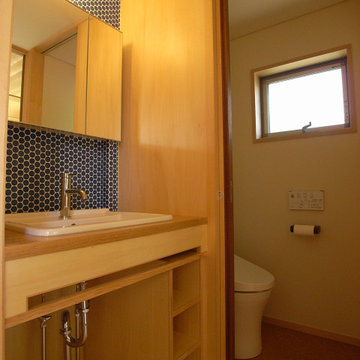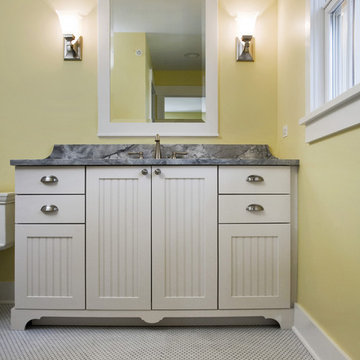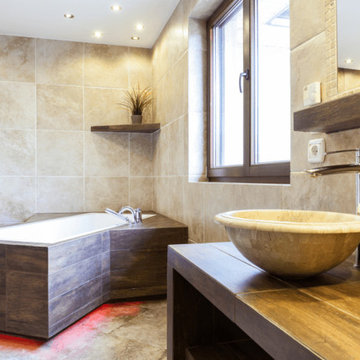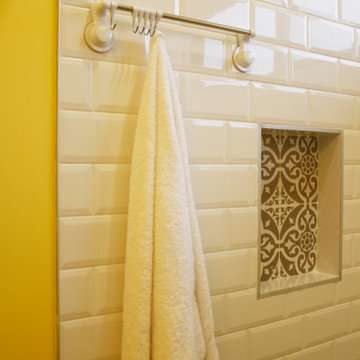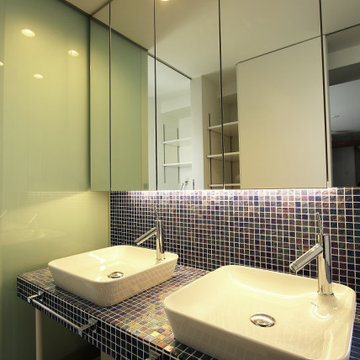Yellow Bathroom Design Ideas with a Built-in Vanity
Refine by:
Budget
Sort by:Popular Today
41 - 60 of 174 photos
Item 1 of 3
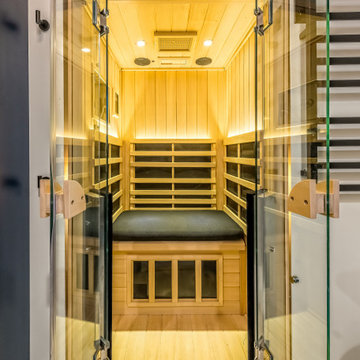
Incredible Design doesn't happen by accident. It takes good planning, attention to detail, and a client who's willing to allow our designers to do what they do best!
Just look at this DESIGNfirst original Bathroom remodel. The richness of the Custom Cabinets in a sharp blue finish pop against the detailed Tile Wall and brass fixtures. A custom shower with beautiful contrasting tile elements help to entice the user's eyes to dance about the space. With very tall ceilings, the darker paint helps to bring it settle a bit and not feel so overwhelming!
What would an amazing remodel like this be without the client's very own Sauna!?
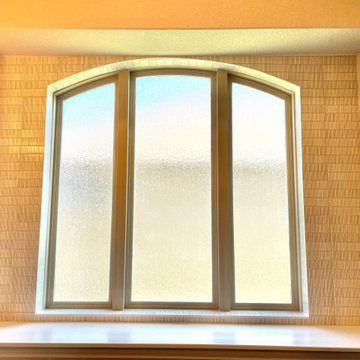
Custom Surface Solutions (www.css-tile.com) - Owner Craig Thompson (512) 966-8296. This project shows a Ann Sacks Savoy 2" x 8" Rice Paper tile installed on a dual sink vanity wall and adjacent arched window wall. Also includes installation of LED lighted mirrors.
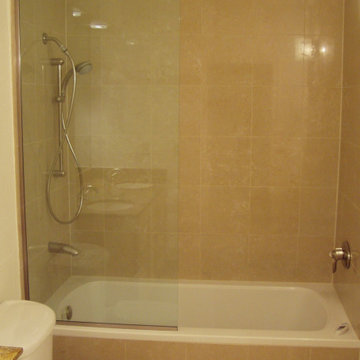
Bathroom remodel with tiled tub surround, tile floor, glass shower splash guard, custom cabinets
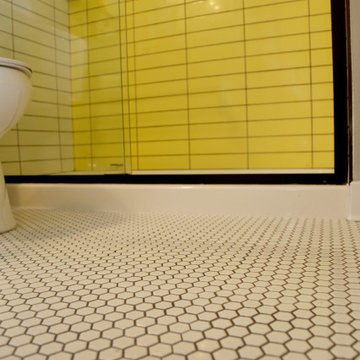
Gray grout is a perfect choice to accentuate the pops of color and maintain a crisp look. Used throughout the space it unifies the tile and pairs well with the oil rubbed bronze metal fixtures. photo by Myndi Pressly
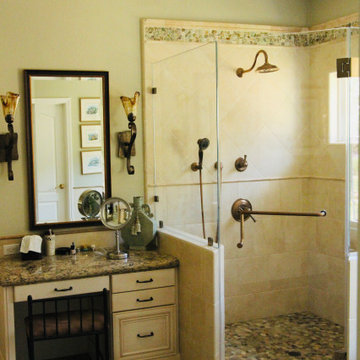
This beautiful estate is positioned with beautiful views and mountain sides around which is why the client loves it so much and never wants to leave. She has lots of pretty decor and treasures she had collected over the years of travelling and wanted to give the home a facelift and better display those items, including a Murano glass chandelier from Italy. The kitchen had a strange peninsula and dining nook that we removed and replaced with a kitchen continent (larger than an island) and built in around the patio door that hide outlets and controls and other supplies. We changed all the flooring, stairway and railing including the gallery area, fireplaces, entryway and many other touches, completely updating the downstairs. Upstairs we remodeled the master bathroom, walk-in closet and after everything was done, she loved it so much that she had us come back a few years later to add another patio door with built in downstairs and an elevator from the master suite to the great room and also opened to a spa outside. (Photo credit; Shawn Lober Construction)
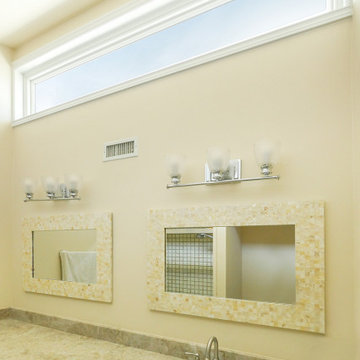
Fantastic bathroom with long and unique picture window we installed. This interesting white picture window extending the length of the long counter top, flood the room with beautiful natural light while also providing excellent energy efficiency. Get started replacing your own home windows with Renewal by Andersen of San Francisco, serving the whole California Bay Area.
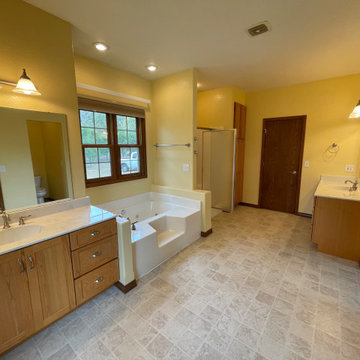
Master Bath - Before
This expansive master bath needed some serious updating to bring it in line with the quality of the rest of this custom home on the White River.
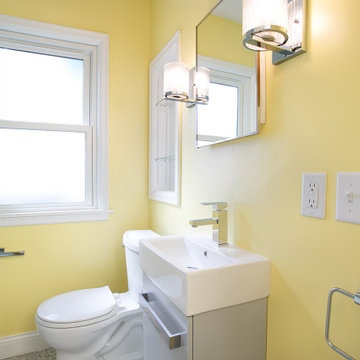
The upstairs full bath carries the design from the hallway and kitchen with matching 4x4 blue tile, cheery yellow walls, and vinyl flooring.
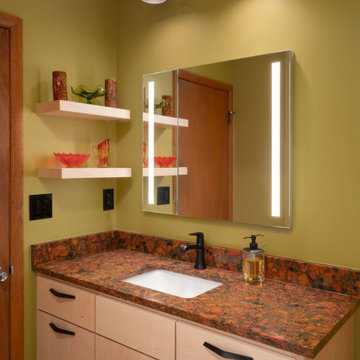
Bright Mid-Mod space with tons of personality. Light wood custom cabinets, black matte hardware and accents
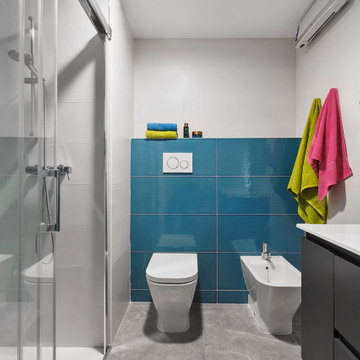
La reforma de este baño consistió en actualizar todo el revestimiento, cambiar la bañera por una ducha a ras de suelo e instalar todos los sanitarios nuevos. Como el color preferido de la clienta es el azul turquesa, aquí también quisimos darle un toque de color utilizando un azulejo de gran formato.
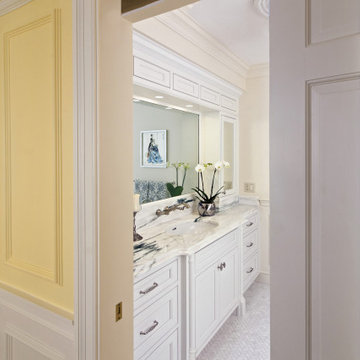
View into the master bathroom. The entry to the bathroom was shifted as part of the design. A new pocket door was created which allowed for the enlarged walk-in shower.
Photography by Daniel Nystedt
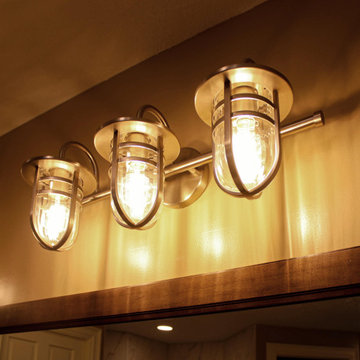
In this master bathroom, the vanity was given a fresh coat of paint and a new Carrara Mist Quartz countertop was installed. The mirror above the vanity is from the Medallion line using the Ellison door style stained in Eagle Rock with Sable Glaze & Highlight. Moen Align brushed nickel single handle faucets and two white Kohler Caxton rectangular undermount sinks were installed. In the shower is Moen Align showerhead in brushed nickel. Two Kichler Joelson three light wall scones in brushed nickel. In the shower, Cava Bianco 12z24 rectified porcelain tile was installed on the shower walls with a 75” high semi-frameless shower door/panel configuration with brushed nickel finish. On the floor is CTI Dakota porcelain tile.
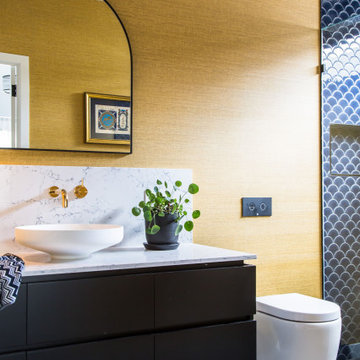
A double entry bathroom caters for guests and those using the adjoined guest bedroom. The dramatic colour scheme includes wallpaper by Casamance and blue porcelain mosaic tiles. The White Attica benchtop by Caesarstone is perfectly paired with a custom black oak vanity.
Yellow Bathroom Design Ideas with a Built-in Vanity
3


