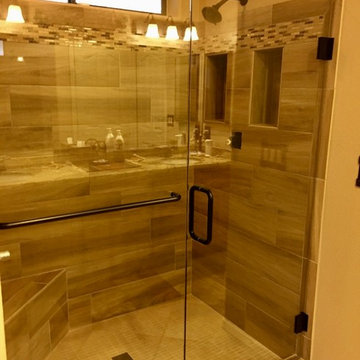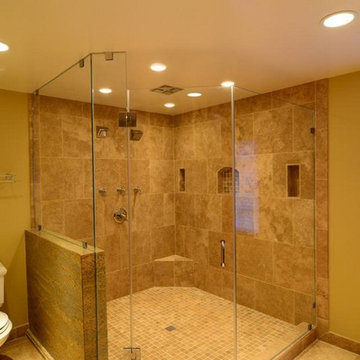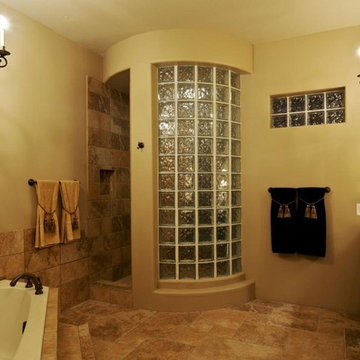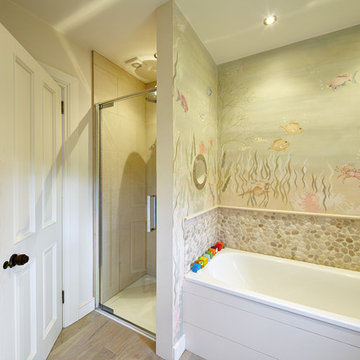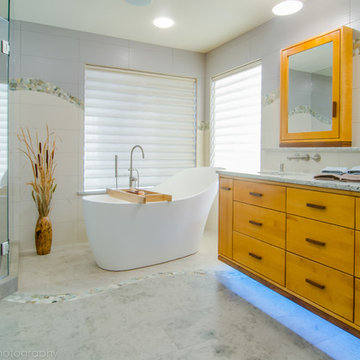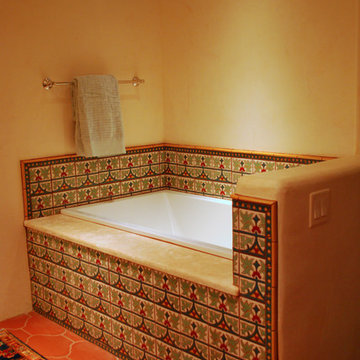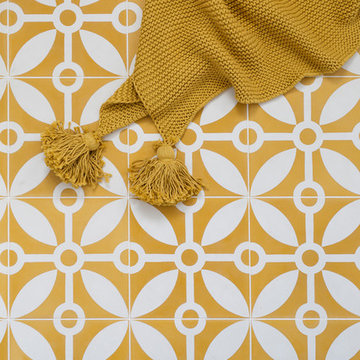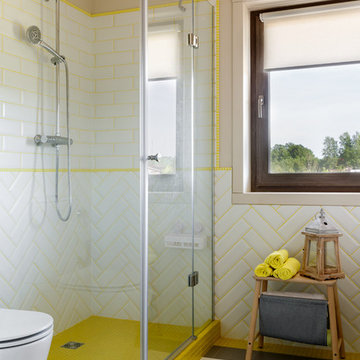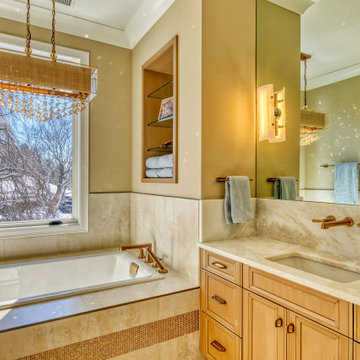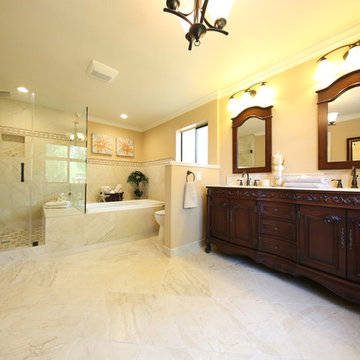Yellow Bathroom Design Ideas with a Corner Shower
Refine by:
Budget
Sort by:Popular Today
101 - 120 of 829 photos
Item 1 of 3
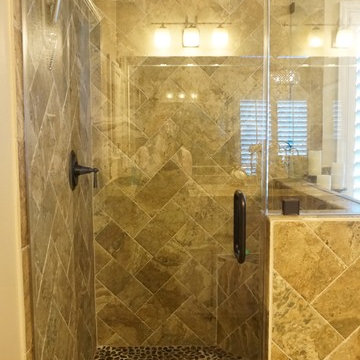
The owners chose Marazzi Tile, Archeology in the color Chaco Canyon. We installed it in multiple sizes on the bath floor, and as a herringbone pattern in the shower and tub surround. The owners added touches make the space luxurious!
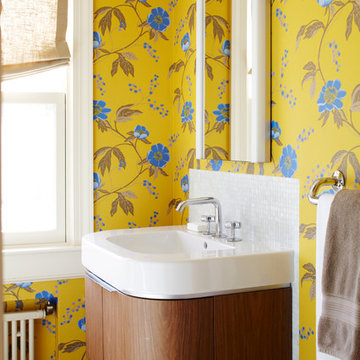
Punch up the bath with a strong wallpaper. It can change the whole look. Have some fun and take chances!
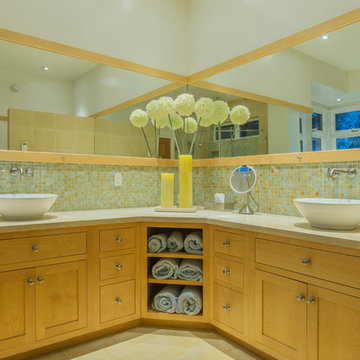
On the shore of Lake Ontario, adjacent to a large wetland, this residence merges ecological design and logical planning with a contemporary style that takes cues from the local agrarian architecture. Four interconnected buildings evocative of an evolved farmhouse separate public and private activities, while also creating a series of external courtyards. The materials, organization of structures and framed views from the residence are experienced as a series of juxtapositions: tradition and innovation, building and landscape, shelter and exposure.
Photographer:
Andrew Phua | APHUA
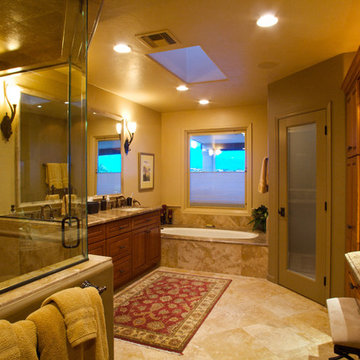
The new design of this master bathroom transforms the space from drab to lavish. The window at the far end of the room was added, and not only provides natural light, but also a stunning view of the Tucson city lights. A jacuzzi tub, roll-in steam shower, makeup area, a toilet room made private by an etched glass door, and heated floors create the spa-like experience that the client desired. Marble countertops and travertine tile complete the design.
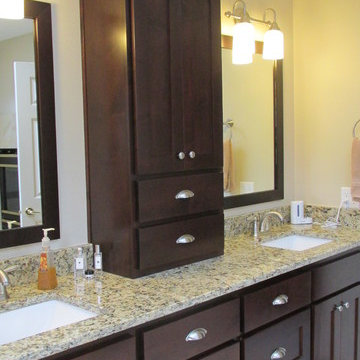
Brazilian Cherry Cabinets, Granite Countertops, Brushed Nickel Hardware, and Fixtures all make for a great combo.
j vanderbeken
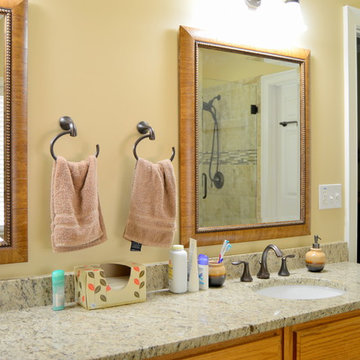
This bathroom remodel was completed in Loganville, GA for Robert and Elaine. The homeowners wanted to keep their existing vanity cabinets, while changing the style to a more transitional look. The use of soft beige/greige colors really brightened up this bathroom, and the seamless glass shower really opens up the space.
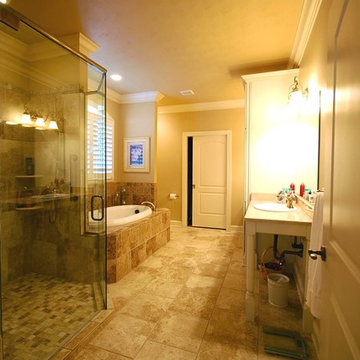
The owner of this house is wheelchair bound, otherwise able bodied. The shower is designed in such a way that the tile curb and glass doors are removable in the event that wheelchair roll-in accessibility becomes necessary in the future.
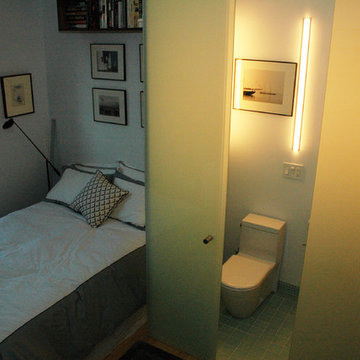
Historic versions of the original architect’s drawings were found in the Boston Public Library. This allowed original concepts to be reinterpreted for the new design. In the main living space, bamboo floors cascade down the stair, and provide a light contrast to rich mahogany. Mahogany details link each floor by connecting handrail to mantelpiece to cabinets. We researched ship and train bathrooms to figure out how to insert a full bath in this tiny space. Here the body became a unit of measure. The addition of translucent laminated glass walls encloses the room. The glass walls provide privacy, but keep the adjacent bedroom open.
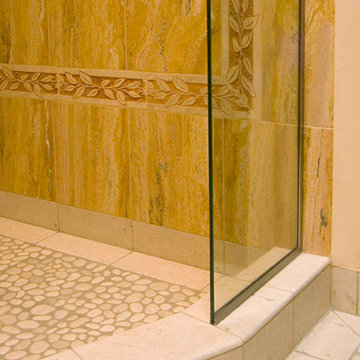
Emily Henry selected a variety of visual textures for this shower enclosure. The flat pebble flooring adds interest and traction. Photo provided by Emily Henry Interiors, Santa Fe, NM.
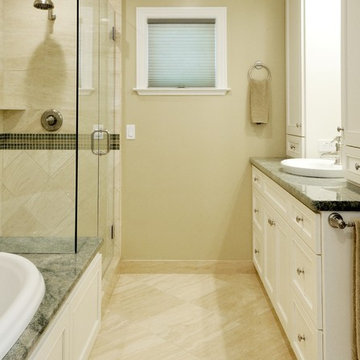
Client hired Morse Remodeling to design and construct this newly purchased home with large lot so that they could move their family with young children in. It was a full gut, addition and entire renovation of this 1960's ranch style home. The house is situated in a neighborhood which has seen many whole house upgrades and renovations. The original plan consisted of a living room, family room, and galley kitchen. These were all renovated and combined into one large open great room. A master suite addition was added to the back of the home behind the garage. A full service laundry room was added near the garage with a large walk in pantry near the kitchen. Design, Build, and Enjoy!
Yellow Bathroom Design Ideas with a Corner Shower
6
