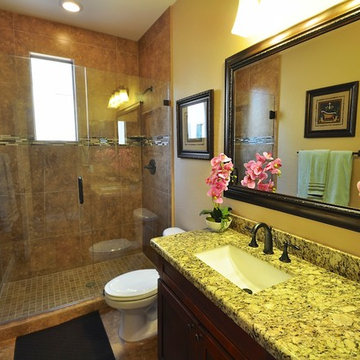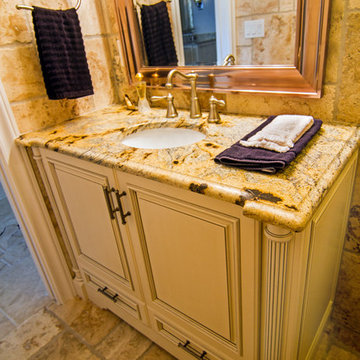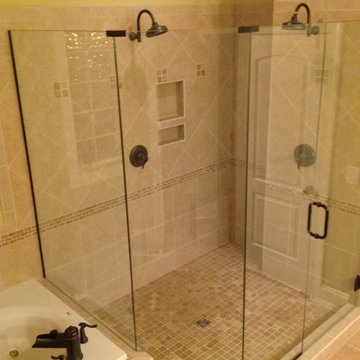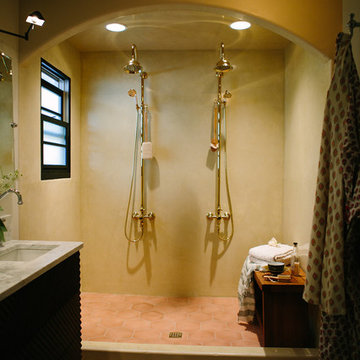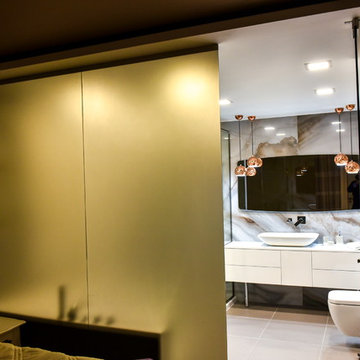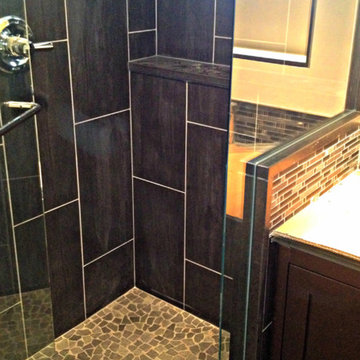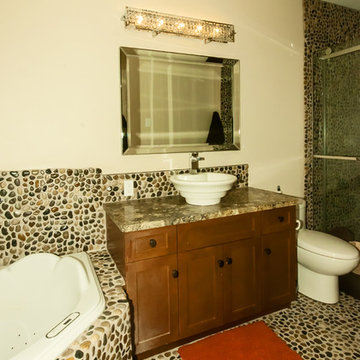Yellow Bathroom Design Ideas with a Double Shower
Refine by:
Budget
Sort by:Popular Today
141 - 160 of 164 photos
Item 1 of 3
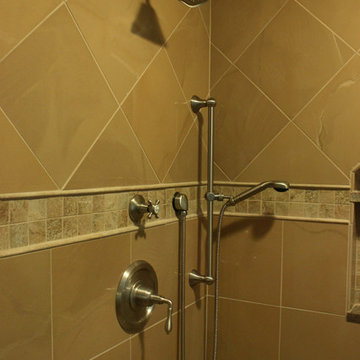
These Canton, MA homeowners wanted to transform their standard build master bath into a more opened up and luxurious space.
Knowing they would be living in the home for many years, the couple wanted a comfortable and spa-like feel. To achieve this, Renovisions Design and Remodeling removed the existing door to the bathroom and re-worked a pocket door into the design creating a better flow into the bath from the master bedroom.
Replacing the existing fiberglass one-piece shower/tub with a custom built walk-in shower provided a larger space that is both functional and beautiful and a highly desired space to wind down at the end of their long workdays. Gorgeous porcelain tile compliments granite shelving, shower seat and curbing that was fabricated to match the existing vanity countertop. A frameless glass enclosure created a half-wall allowing for more light into the room yet ensures privacy.
Just a step away, a thermostatically controlled, programmable heated floor entices the homeowners on chilly mornings.
Now the clients have the master bathroom suite they had always wanted.
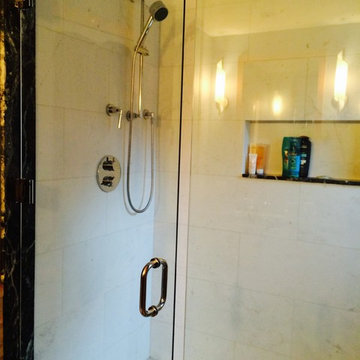
The shower walls were tiled with Large Carrara marble tile & a 1" X 1" tumbled tile floor. Carrera marble with black granite trims.. A clean & Classic look..
Sheila Singer Design
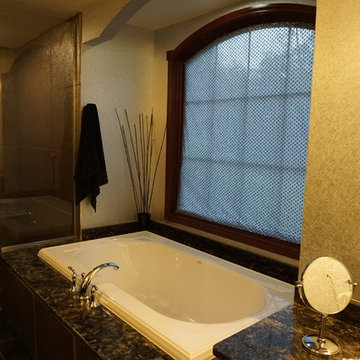
Joanne Kostecky Petito Shiny silver tile in the shower goes with the shiny silver wallpaper on the walls. The silver in the granite picks up the silver elsewhere.
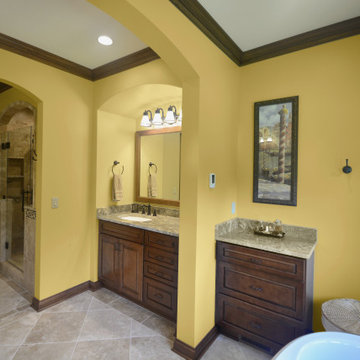
Completed in conbination with a master suite finish upgrade. This was a gutt and remodel. Tuscan inspired 3-room master bathroom. 3 vanities. His and hers vanityies in the main space plus a vessel sink vanity adjacent to the toilet and shower. Tub room features a make-up vanity and storage cabinets. Granite countertops. Decorative stone mosaics and oil rubbed bronze hardware and fixtures. Arches help recenter an asymmetrical space. Existing white exterior windows were custom stained with wood grain look.
One Room at a Time, Inc.
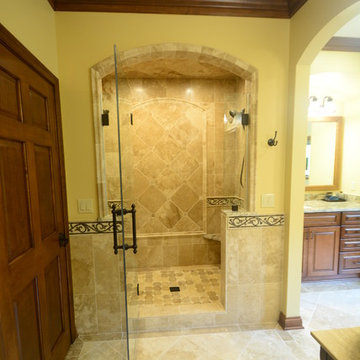
Completed in conbination with a master suite finish upgrade. This was a gutt and remodel. Tuscan inspired 3-room master bathroom. 3 vanities. His and hers vanityies in the main space plus a vessel sink vanity adjacent to the toilet and shower. Tub room features a make-up vanity and storage cabinets. Granite countertops. Decorative stone mosaics and oil rubbed bronze hardware and fixtures. Arches help recenter an asymmetrical space.
One Room at a Time, Inc.
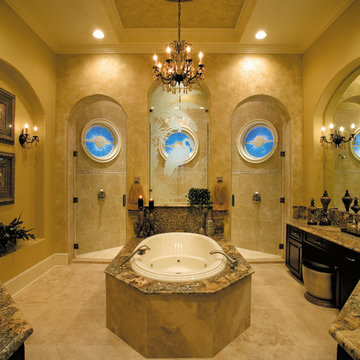
The Sater Design Collection's luxury, home plan "San Filippo" (Plan #8055). saterdesign.com
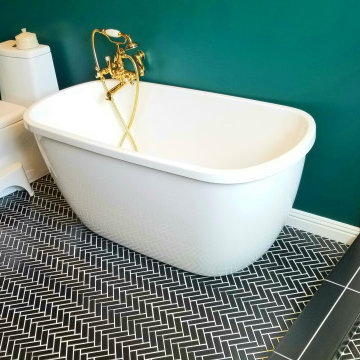
This project was done in historical house from the 1920's and we tried to keep the mid central style with vintage vanity, single sink faucet that coming out from the wall, the same for the rain fall shower head valves. the shower was wide enough to have two showers, one on each side with two shampoo niches. we had enough space to add free standing tub with vintage style faucet and sprayer.
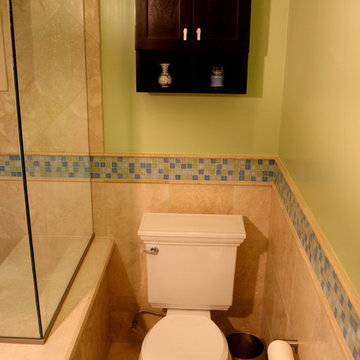
We were excited to take on this master bathroom remodel for a young couple looking to update their recently purchased condo on the water in Playa Del Rey. They were looking for a modern version of the classic his and hers bathroom complete with double shower and colors inspired by the nearby Pacific Ocean. Located on the top floor of their building the master bathroom features a sky light allowing for natural light. The true double shower features a Kohler shower tower with built in body sprayers, hand held and dual shower heads. Unique to this design is that the double shower also features dual shower benches. There are even two shower niches to ensure that both sides are equal. Marble was used throughout the shower and bathroom. Above the commode is a floating toiletry cabinet mounted to the wall. All of the cabinetry is espresso. The bottom of the cabinet allows for open shelving. The his and hers vanities are separated by a full height center linen closet and drawers. Since wall space was at a premium, towel rings were mounted to the cabinetry and an integrated towel bar is on the shower door. Robe hooks hang on the glass shower walls. The walls of the bathroom are green with an accent tile separating the marble wainscoting. The accent tiles are an ocean themed blue / green mix. The bathroom is finished off with a pocket door.
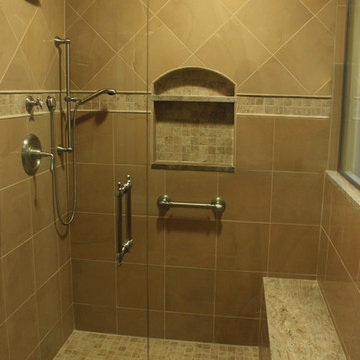
These Canton, MA homeowners wanted to transform their standard build master bath into a more opened up and luxurious space.
Knowing they would be living in the home for many years, the couple wanted a comfortable and spa-like feel. To achieve this, Renovisions Design and Remodeling removed the existing door to the bathroom and re-worked a pocket door into the design creating a better flow into the bath from the master bedroom.
Replacing the existing fiberglass one-piece shower/tub with a custom built walk-in shower provided a larger space that is both functional and beautiful and a highly desired space to wind down at the end of their long workdays. Gorgeous porcelain tile compliments granite shelving, shower seat and curbing that was fabricated to match the existing vanity countertop. A frameless glass enclosure created a half-wall allowing for more light into the room yet ensures privacy.
Just a step away, a thermostatically controlled, programmable heated floor entices the homeowners on chilly mornings.
Now the clients have the master bathroom suite they had always wanted.
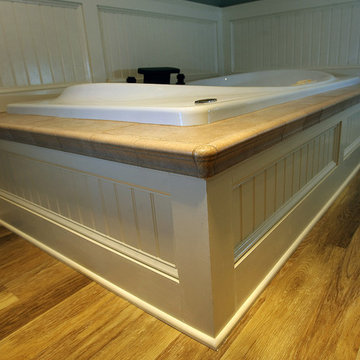
Having two shower heads and separate marble
shelves and seats is a convenience they both enjoy. They particularly adored the “worn oak vinyl flooring” by Amtico which looked just like wood without the maintenance. The custom vanity and linen tower cabinetry was custom cherry with a mocha finish and was a stunning contrast to the neutral tile and all wood beadboard that created a resort-like feel for our clients.
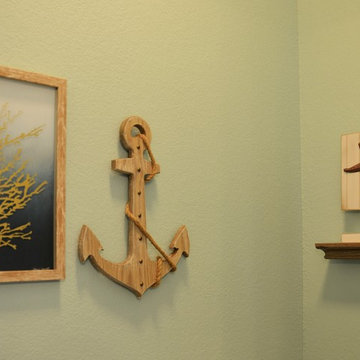
Beautiful spa like bathroom with aqua blue wall paint. Relaxes your body and mind immediately!!
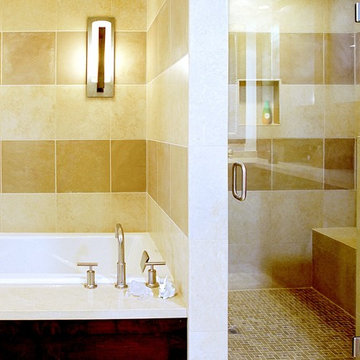
Light travertine stone tiles used for the flooring and shower/tub surrounds compliment the rich cherry wood cabinetry. A full length shower seat makes bathing easier.
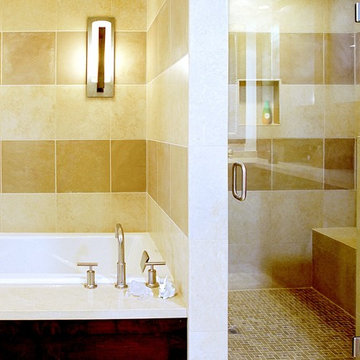
A full length shower seat makes bathing easier while a stylish horizontal band of tile ties the entire room together. Rich cherry wood cabinetry throughout the home compliments the light travertine stone tiles used for the flooring and shower/tub surrounds. A coordinating cream colored marble counter and tub deck along with ample towel storage adds a spa feeling to the master bath.
Yellow Bathroom Design Ideas with a Double Shower
8
