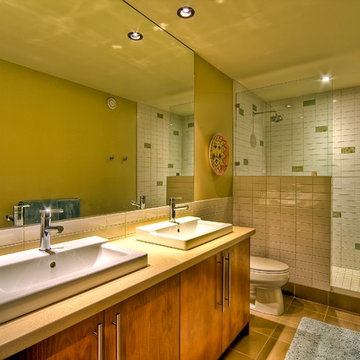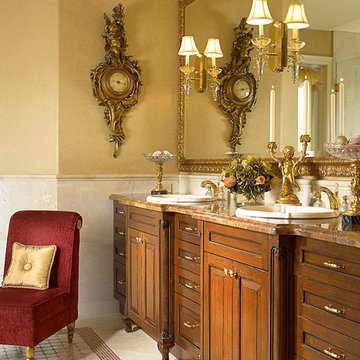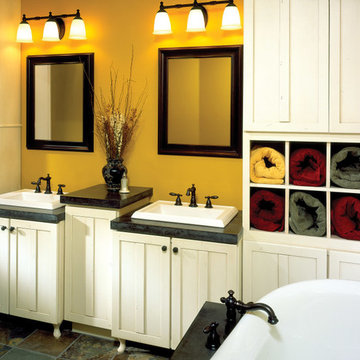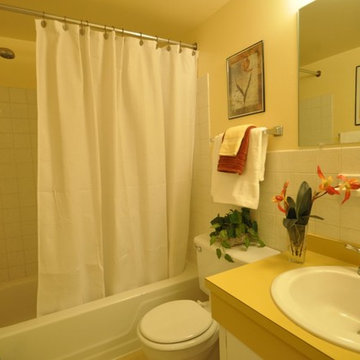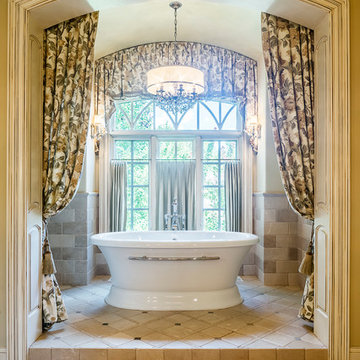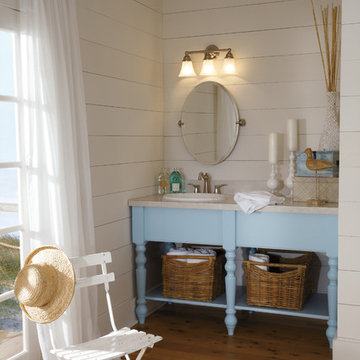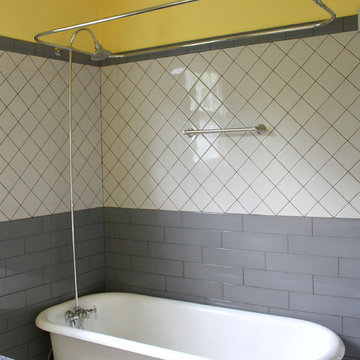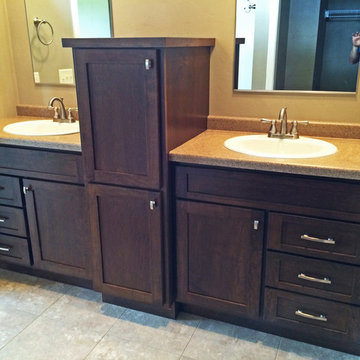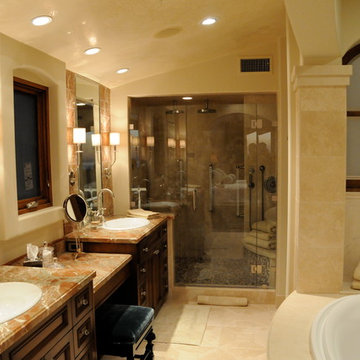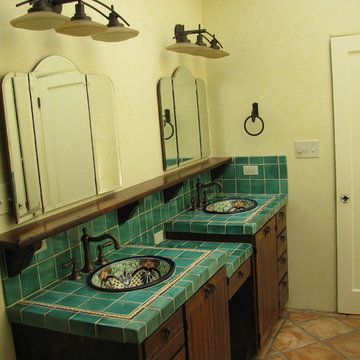Yellow Bathroom Design Ideas with a Drop-in Sink
Refine by:
Budget
Sort by:Popular Today
121 - 140 of 512 photos
Item 1 of 3
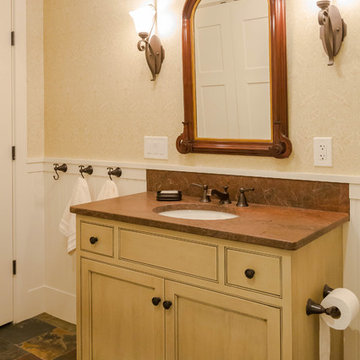
Bathroom for the basement. Just back from a canoe trip? Freshen up in this very nice basement bathroom!
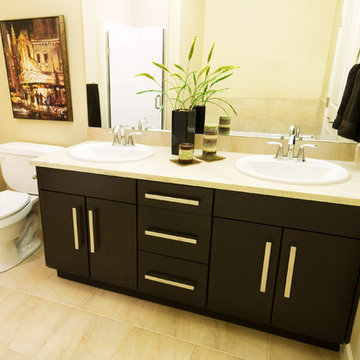
Custom Designed Kitchen Cabinets, 3/4" Wenge wood Veneer Slab Door Style, with 3mm Wenge Edge, 2" Contemporary Crown, Peninsula barback with furniture kick. Quartz Countertops. Tile back splash, Raised Quartz eating counter, Hardwood flooring and stainless steel appliances
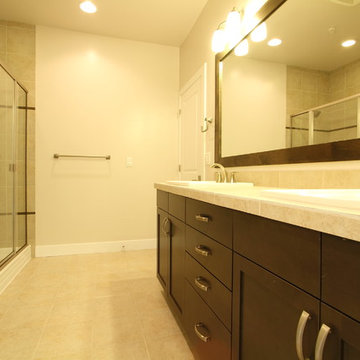
Horizontal accent through shower with dal sandalo and dal field tile. Espresso cabinets and mirror trim with brushed nickel fixtures.
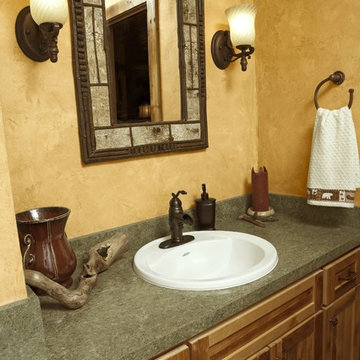
The cabinets are made from reclaimed white barn board. For this special job, no wood was joined, every edge was eased to look worn with a wavering block plane. Knots, bullet holes, gouges, old paint, saw marks and every other imperfection were embraced and showcased for the story they represented. Nothing looks new.
There is nothing more incongruous than when a room is rustic but the sheetrock walls are left smooth - especially when the wall are left white. To give the walls an aged look we used a two-tone yellow-gold, coarse Venetian plaster.
PHOTO CREDIT: John Ray
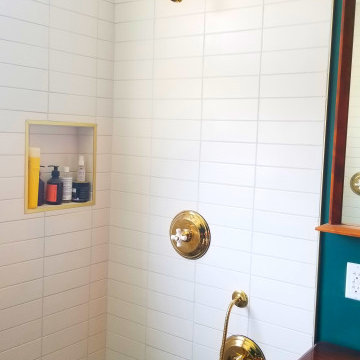
This project was done in historical house from the 1920's and we tried to keep the mid central style with vintage vanity, single sink faucet that coming out from the wall, the same for the rain fall shower head valves. the shower was wide enough to have two showers, one on each side with two shampoo niches. we had enough space to add free standing tub with vintage style faucet and sprayer.
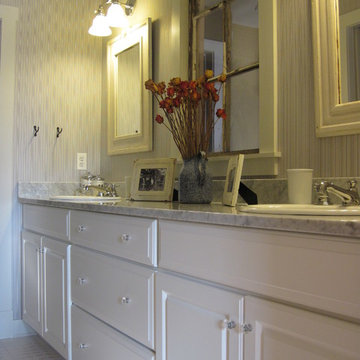
Signature Custom Cabinetry - Frameless, White Thermofoil - Colonial Door. White Carrara Marble countertop - Newport Brass faucets - Dal Tile Octoagon with White Dot tile floor - Visual Comfort lighting. Ralph Lauren Stripe Wallpaper. Design by MDC Cabinetry & More. Design-Build construction by CEI - Gretchen Yahn.
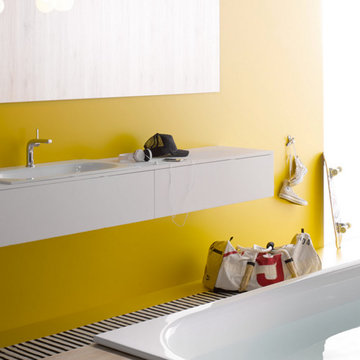
BetteComodo: Komfortwanne im mittleren Preissegment im Set mit Waschtisch
Eine Badewanne, die ästhetischen Ansprüchen gerecht wird aber vor allem in der Bequemlichkeit überzeugt – das ist BetteComodo. Das Entwicklerteam hat analysiert, woher bei Wannen der Komfort kommt und dies in das Wannenkonzept integriert. Für Menschen die gerne, häufig und auch mal länger baden. Passend zu der Designlinie gibt es Waschtische; alle Produkte sind aus Stahl/Email gefertigt – made in Delbrück/Ostwestfalen.
Design: Tesseraux + Partner
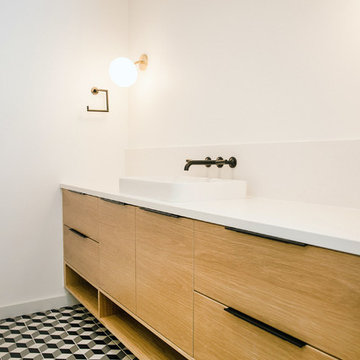
Designer: Allison Jaffe Interior Design
Photographer: Sophie Epton
Construction: Skelly Home Renovations
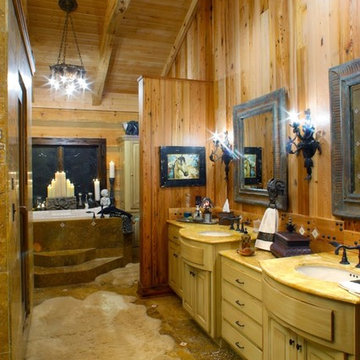
Although they were happy living in Tuscaloosa, Alabama, Bill and Kay Barkley longed to call Prairie Oaks Ranch, their 5,000-acre working cattle ranch, home. Wanting to preserve what was already there, the Barkleys chose a Timberlake-style log home with similar design features such as square logs and dovetail notching.
The Barkleys worked closely with Hearthstone and general contractor Harold Tucker to build their single-level, 4,848-square-foot home crafted of eastern white pine logs. But it is inside where Southern hospitality and log-home grandeur are taken to a new level of sophistication with it’s elaborate and eclectic mix of old and new. River rock fireplaces in the formal and informal living rooms, numerous head mounts and beautifully worn furniture add to the rural charm.
One of the home's most unique features is the front door, which was salvaged from an old Irish castle. Kay discovered it at market in High Point, North Carolina. Weighing in at nearly 1,000 pounds, the door and its casing had to be set with eight-inch long steel bolts.
The home is positioned so that the back screened porch overlooks the valley and one of the property's many lakes. When the sun sets, lighted fountains in the lake turn on, creating the perfect ending to any day. “I wanted our home to have contrast,” shares Kay. “So many log homes reflect a ski lodge or they have a country or a Southwestern theme; I wanted my home to have a mix of everything.” And surprisingly, it all comes together beautifully.
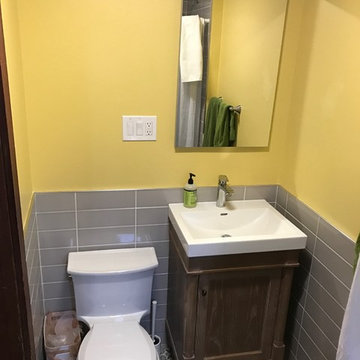
Conversion of a bedroom closet, in a Victorian home, into a bedroom en-suite/ Master Bedroom.
Yellow Bathroom Design Ideas with a Drop-in Sink
7
