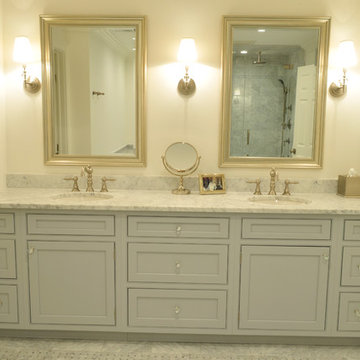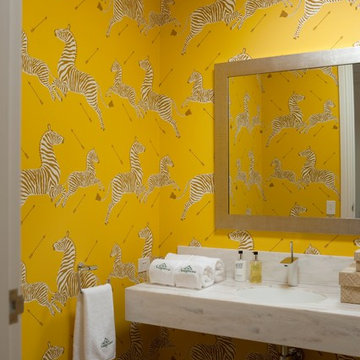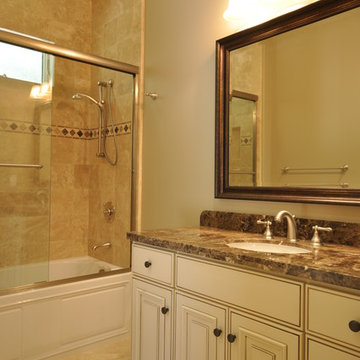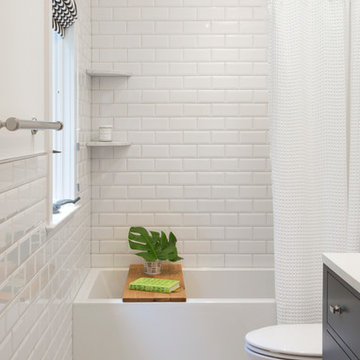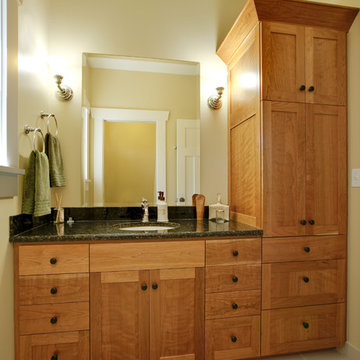Yellow Bathroom Design Ideas with an Undermount Sink
Refine by:
Budget
Sort by:Popular Today
1 - 20 of 2,105 photos
Item 1 of 3
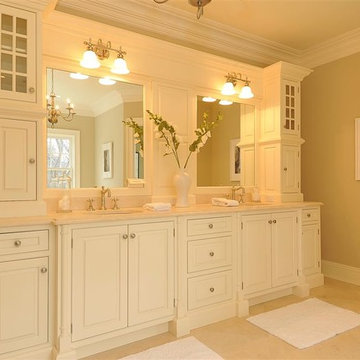
•Custom vanities (painted maple) with cream marfil marble slabs and his and her Kohler sinks with Perrin Rowe satin nickel faucets
•Separate commode with Kohler toilet
•Spacious steam shower: ½” glass with tilt panel, crema marfil marble tile with deco chair rail/borders, and multiple Perrin Rowe satin nickel shower components (thermo valve with main head, handheld, three body sprays). Air tub with heat backrest set on marble crema marfil tub deck
•Wired for whole house sound in bedroom and bath plus wired for flat panel TV location with surround sound in bedroom
•Electrical outlets, data/com, central vacuum in baseboard, recessed lights and hanging chandeliers installed, auto lights in closets,
•Bathroom has programmable heated floors
•Walk-in dressing rooms, hers-painted wood and his stained wood closet systems
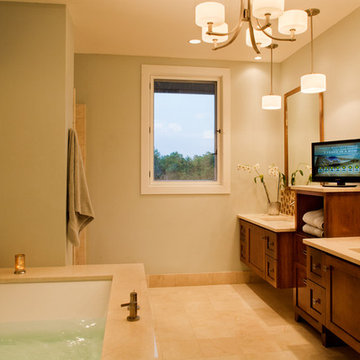
This Master Bath with it's His and Her vanity spaces and under-mount tub give the room a comfortable yet classic and serene feel.
Coles Hairston

The guest bath design was inspired by the fun geometric pattern of the custom window shade fabric. A mid century modern vanity and wall sconces further repeat the mid century design. Because space was limited, the designer incorporated a metal wall ladder to hold towels.

Basement master bathroom needed major style update including new closets, lighting, and a brand new bathroom. Large drop-in tub taking up too much space replaced by freestanding tub with floor mounted tub filler. Large two person shower with matte black fixtures. Furniture style vanity. Large hex tile floors.
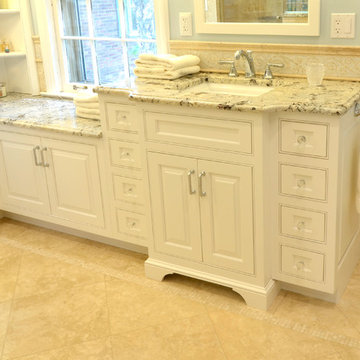
Architecture & Design by: Harmoni Designs, LLC.
The homeowners have separate his and her vanities in this master bathroom. The cabinetry was all custom designed and detailed by Harmoni Designs, LLC for the homeowners and finely crafted by a local Amish cabinet maker.
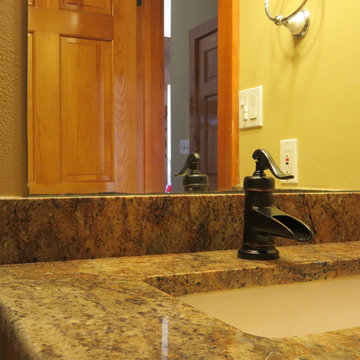
This back hallway powder room had a green tile counter top and back splash. Faucet was polished chrome. This was all removed and replaced with a Granite Counter Top in "Copper Canyon" and a new faucet by Price Feister.
Yellow Bathroom Design Ideas with an Undermount Sink
1



