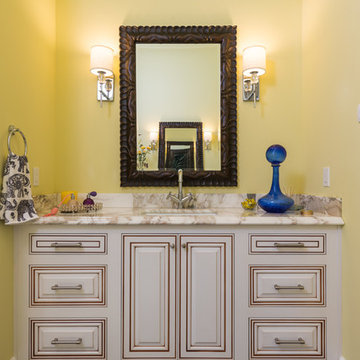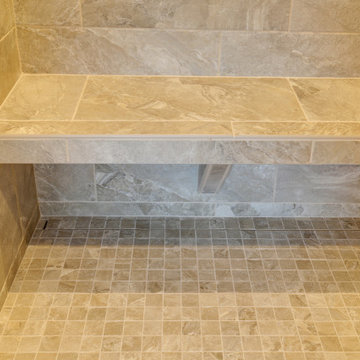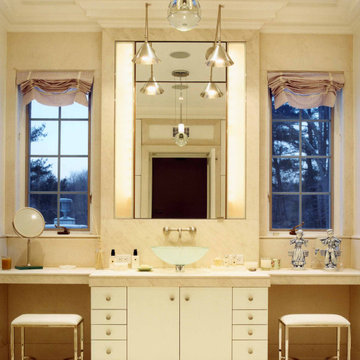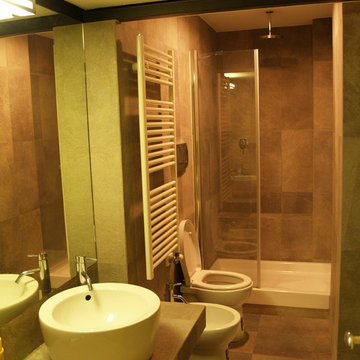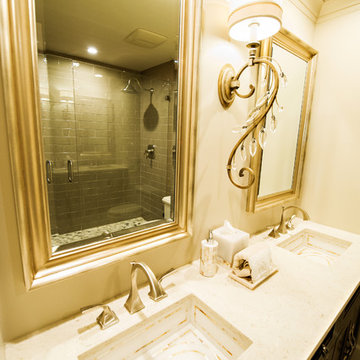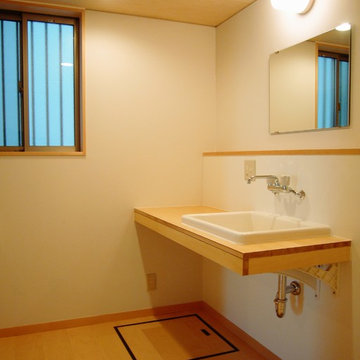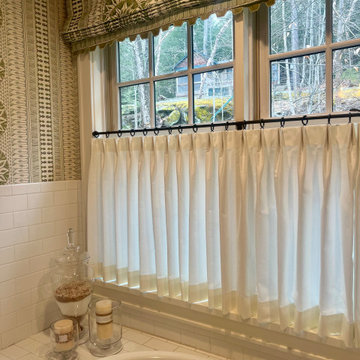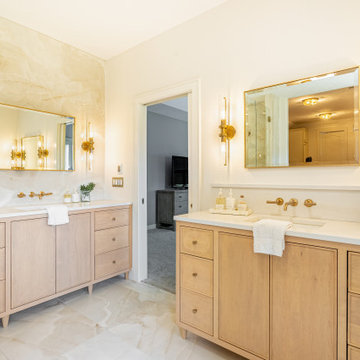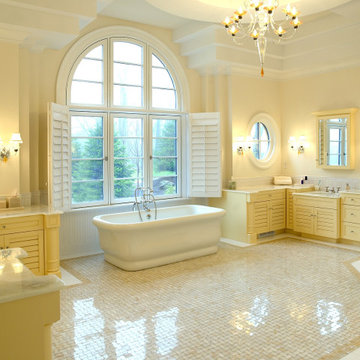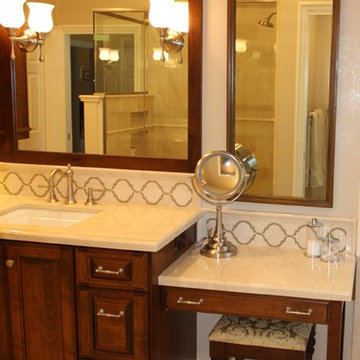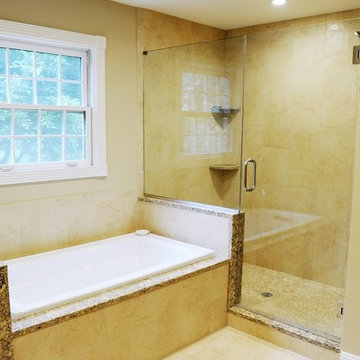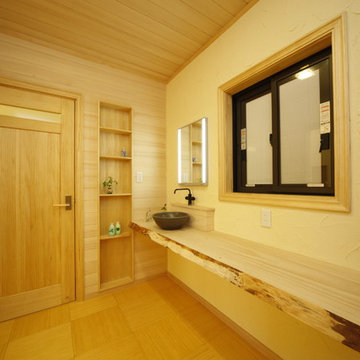Yellow Bathroom Design Ideas with Beige Benchtops
Refine by:
Budget
Sort by:Popular Today
101 - 120 of 123 photos
Item 1 of 3
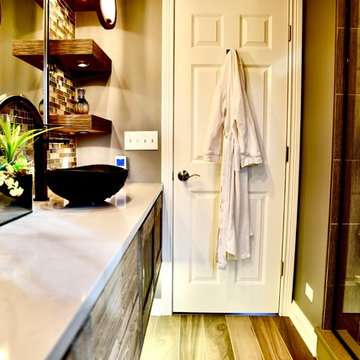
An elegant bathroom remodel featuring heated floors, a floating driftwood cabinet with under-lighting, quartz countertops, copper vessel bowls and slim black fixtures. The floating shelves allow an open feel while retaining functionality. The designer did a fantastic job combining elements.
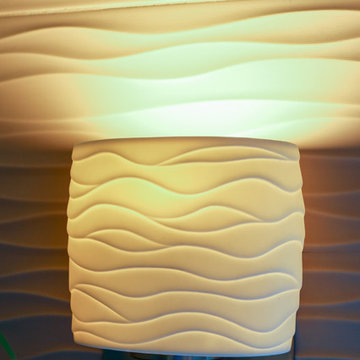
The wall sconces on either side of the tub direct light up while the sconces on either side of the mirrors, direct light down. The beautiful wave pattern in the Justice Design Group mimics the beautiful wave pattern in the wall tile.
Photo by WestSound Home & Garden magazine
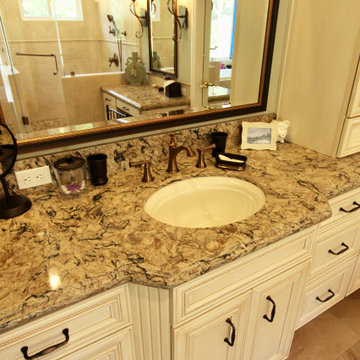
This beautiful estate is positioned with beautiful views and mountain sides around which is why the client loves it so much and never wants to leave. She has lots of pretty decor and treasures she had collected over the years of travelling and wanted to give the home a facelift and better display those items, including a Murano glass chandelier from Italy. The kitchen had a strange peninsula and dining nook that we removed and replaced with a kitchen continent (larger than an island) and built in around the patio door that hide outlets and controls and other supplies. We changed all the flooring, stairway and railing including the gallery area, fireplaces, entryway and many other touches, completely updating the downstairs. Upstairs we remodeled the master bathroom, walk-in closet and after everything was done, she loved it so much that she had us come back a few years later to add another patio door with built in downstairs and an elevator from the master suite to the great room and also opened to a spa outside. (Photo credit; Shawn Lober Construction)
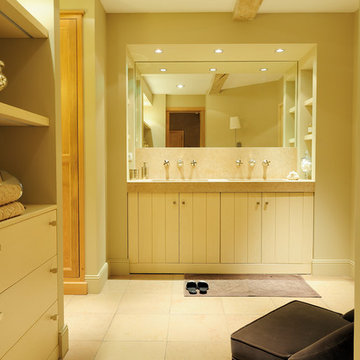
Salle de bains lisse rainurée laquée blanc. Fabrication et matières premières 100 % Françaises
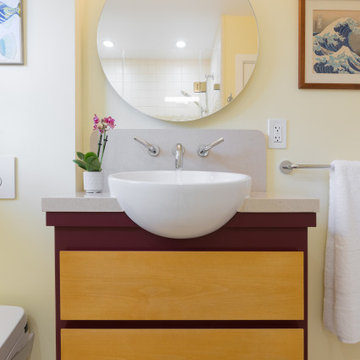
This tiny bathroom is inspired by the Frank Lloyd Wright design of the women's restrooms at the Monona Terrace Convention Center in Madison WI

手作りの洗面コーナー
帰宅してすぐに手を洗いたい。
家族が多いのでメインの洗面台のほかに簡単な身づくろいのできる化粧台がほしい。
皆が使える廊下の一角に設置したい・・
そんなご要望で生まれたスペースです。
モザイクタイルのボックスの中に白色灯、ブラケットは電球色で明るさのバランスをとりました。
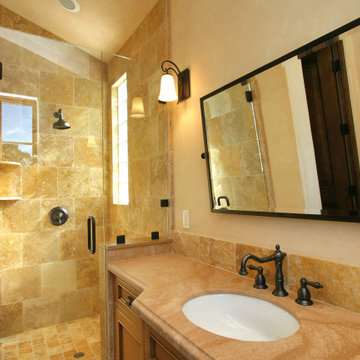
The second Guest Bath follows the same natural tones and elements of the Master with Natural stone tile and flooring, oil rubbed bronze plumbing fixtures and hardware and dark wood cabinetry.
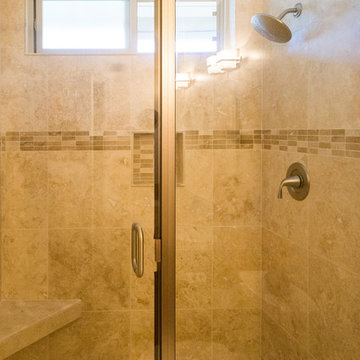
This Carlsbad Master Bathroom Remodel has been updated to give this small master bath an updated look. This bathroom has a spacious walk-in shower and shower bench. Photos by John Gerson. www.choosechi.com
Yellow Bathroom Design Ideas with Beige Benchtops
6


