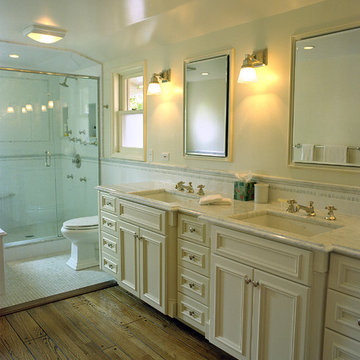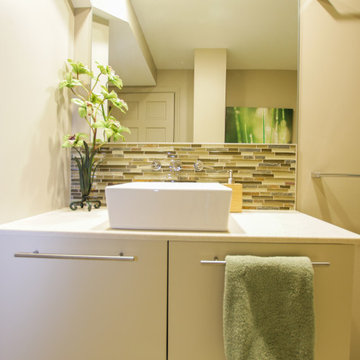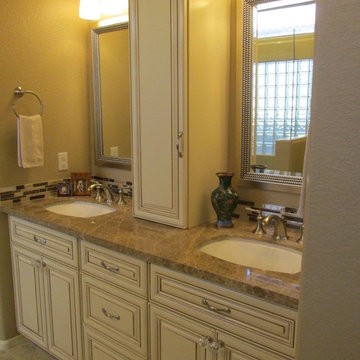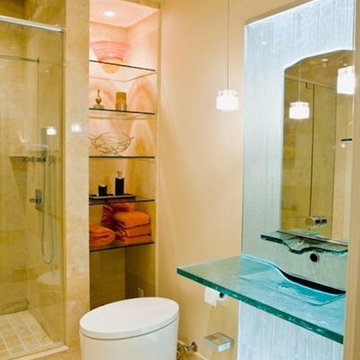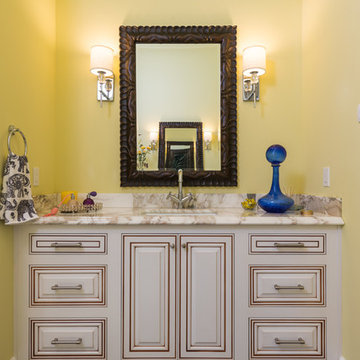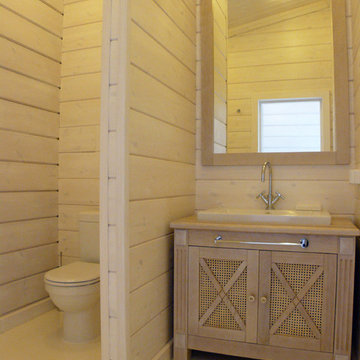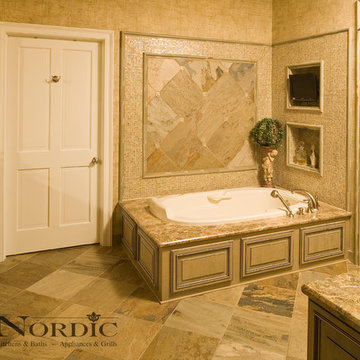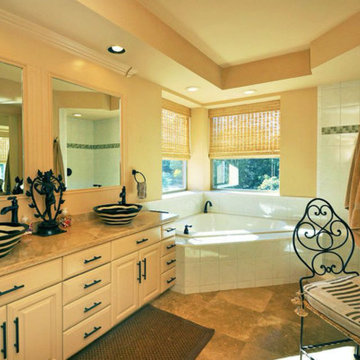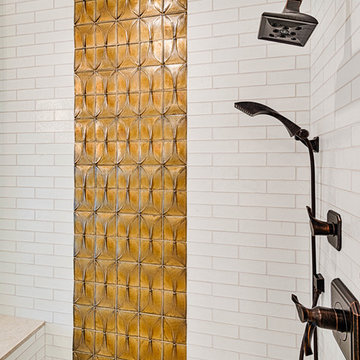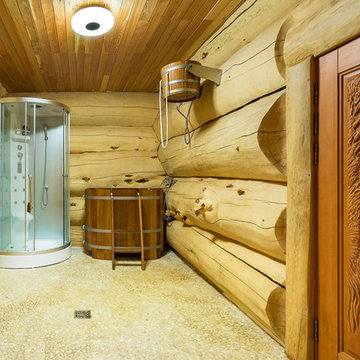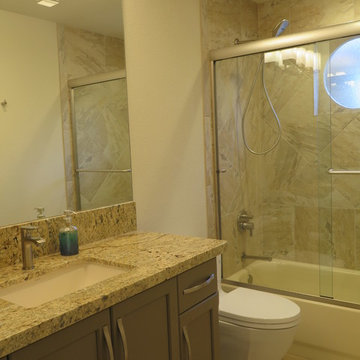Yellow Bathroom Design Ideas with Beige Cabinets
Refine by:
Budget
Sort by:Popular Today
41 - 60 of 199 photos
Item 1 of 3
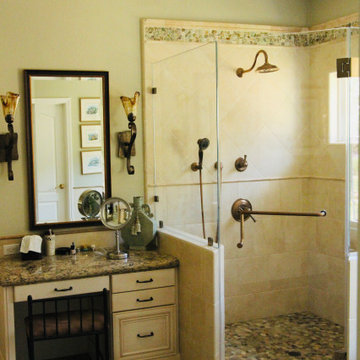
This beautiful estate is positioned with beautiful views and mountain sides around which is why the client loves it so much and never wants to leave. She has lots of pretty decor and treasures she had collected over the years of travelling and wanted to give the home a facelift and better display those items, including a Murano glass chandelier from Italy. The kitchen had a strange peninsula and dining nook that we removed and replaced with a kitchen continent (larger than an island) and built in around the patio door that hide outlets and controls and other supplies. We changed all the flooring, stairway and railing including the gallery area, fireplaces, entryway and many other touches, completely updating the downstairs. Upstairs we remodeled the master bathroom, walk-in closet and after everything was done, she loved it so much that she had us come back a few years later to add another patio door with built in downstairs and an elevator from the master suite to the great room and also opened to a spa outside. (Photo credit; Shawn Lober Construction)
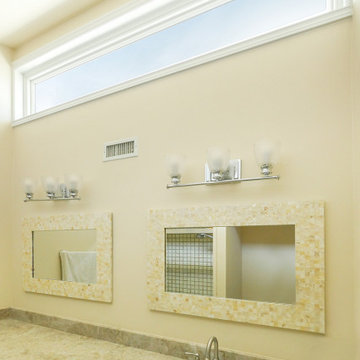
Fantastic bathroom with long and unique picture window we installed. This interesting white picture window extending the length of the long counter top, flood the room with beautiful natural light while also providing excellent energy efficiency. Get started replacing your own home windows with Renewal by Andersen of San Francisco, serving the whole California Bay Area.
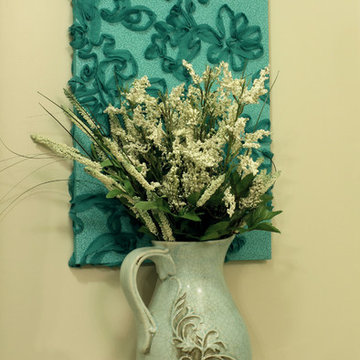
This bedroom and full bathroom are part of an adventuresome project my wife and I embarked upon to create a complete apartment in the basement of our townhouse. We designed a floor plan that creatively and efficiently used all of the 385-square-foot-space, without sacrificing beauty, comfort or function – and all without breaking the bank! To maximize our budget, we did the work ourselves and added everything from thrift store finds to DIY wall art to bring it all together.
This fabric wall art was the piece that brought the whole room together. We searched through many options at a fabric store before we found the two pieces that we layered to create this custom piece.
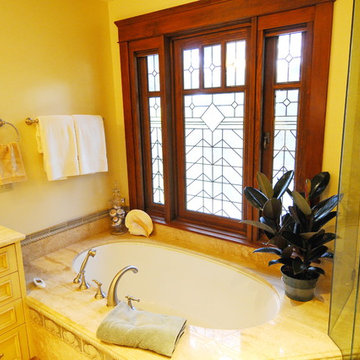
Master bath tub deck and countertop in vein cut travertine dovetail with the shower glass. The stained glass motif matches that of the other glazing in the house and provides privacy for our client.
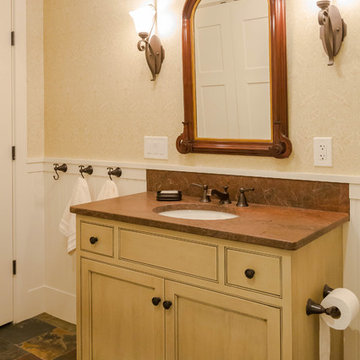
Bathroom for the basement. Just back from a canoe trip? Freshen up in this very nice basement bathroom!
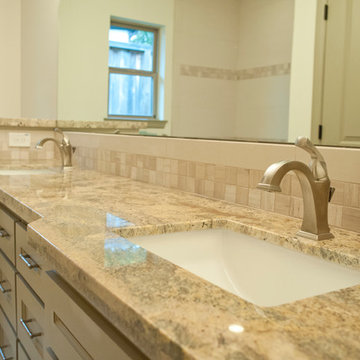
Hall bath at Brookmere project. Netuno Bordeaux granite, Emser Pietre Del Nord Maine Matte tile, Delta Dryden plumbing fixtures
Curtis Lawson
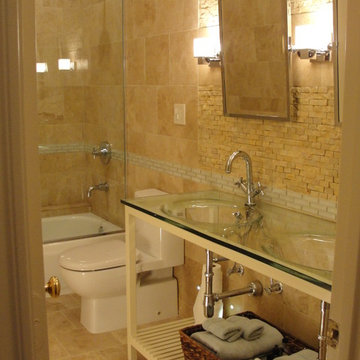
Split-face, polished and matte finish travertine delineate the different uses in the bath. A glass tile backsplash travels around the room as an accent.
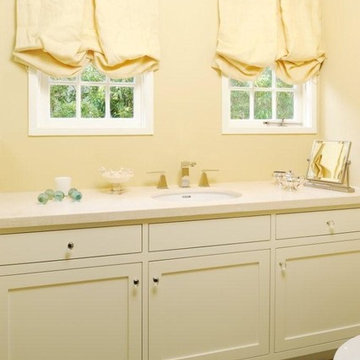
Sunny yellow painted walls with cream matte colored cabinets. Travertine counter top with Rohl fixture. Linen shades, blue ceiling and blue and yellow concrete floors.
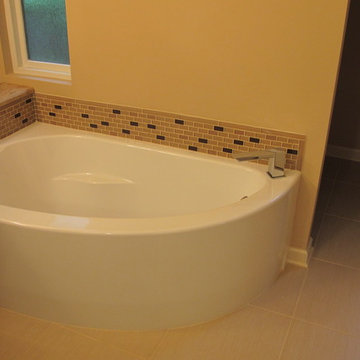
Ray Strawbridge Commercial Photography
This radius bathtub allows a little extra area for maneuvering around this master bathroom while still allowing room for soaking.
Yellow Bathroom Design Ideas with Beige Cabinets
3


