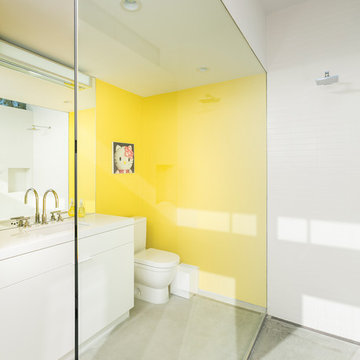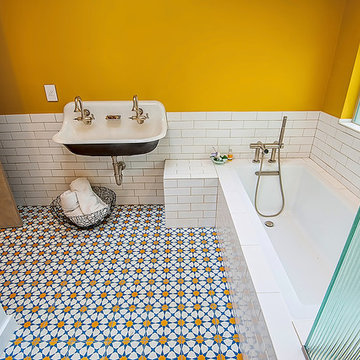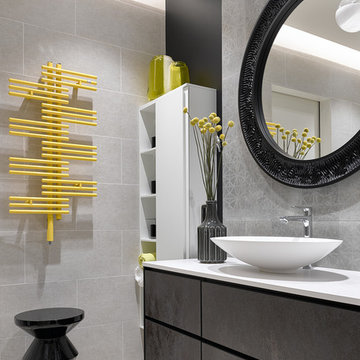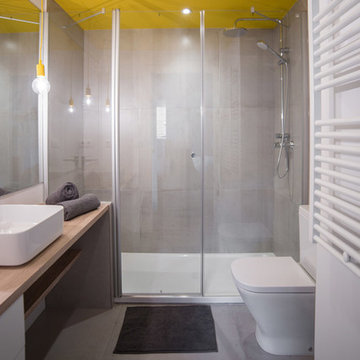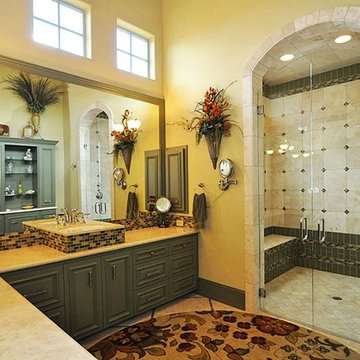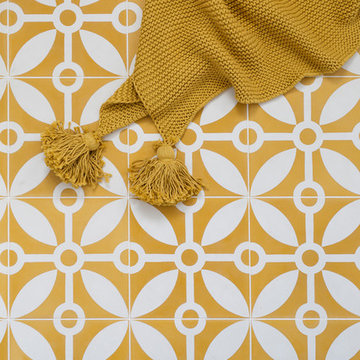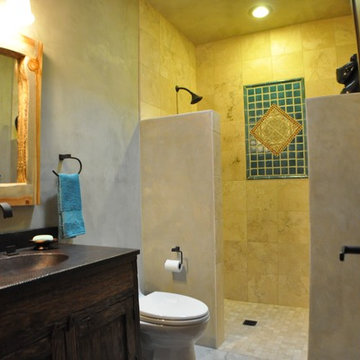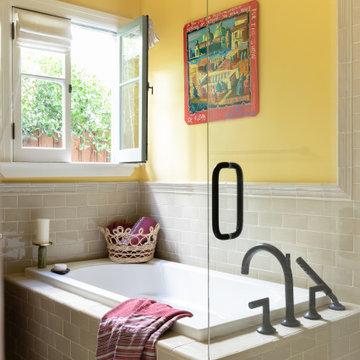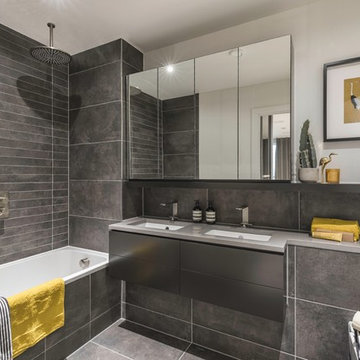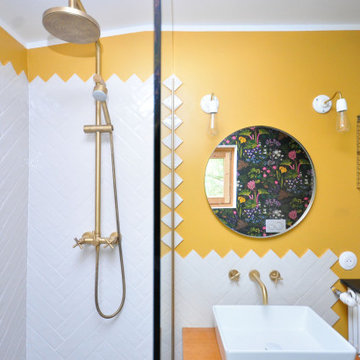Yellow Bathroom Design Ideas with Cement Tiles
Refine by:
Budget
Sort by:Popular Today
1 - 20 of 55 photos
Item 1 of 3

This large bathroom remodel feature a clawfoot soaking tub, a large glass enclosed walk in shower, a private water closet, large floor to ceiling linen closet and a custom reclaimed wood vanity made by Limitless Woodworking. Light fixtures and door hardware were provided by Houzz. This modern bohemian bathroom also showcases a cement tile flooring, a feature wall and simple decor to tie everything together.
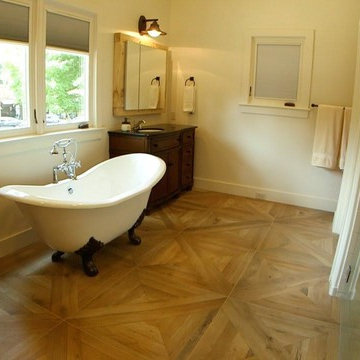
Eleven Mass Media
Universal designed master bathroom with Barrier Free Shower and proper clearances to Live Forever. Vanities to be removed for space and other Aging in Place features set up for future need.

This exciting ‘whole house’ project began when a couple contacted us while house shopping. They found a 1980s contemporary colonial in Delafield with a great wooded lot on Nagawicka Lake. The kitchen and bathrooms were outdated but it had plenty of space and potential.
We toured the home, learned about their design style and dream for the new space. The goal of this project was to create a contemporary space that was interesting and unique. Above all, they wanted a home where they could entertain and make a future.
At first, the couple thought they wanted to remodel only the kitchen and master suite. But after seeing Kowalske Kitchen & Bath’s design for transforming the entire house, they wanted to remodel it all. The couple purchased the home and hired us as the design-build-remodel contractor.
First Floor Remodel
The biggest transformation of this home is the first floor. The original entry was dark and closed off. By removing the dining room walls, we opened up the space for a grand entry into the kitchen and dining room. The open-concept kitchen features a large navy island, blue subway tile backsplash, bamboo wood shelves and fun lighting.
On the first floor, we also turned a bathroom/sauna into a full bathroom and powder room. We were excited to give them a ‘wow’ powder room with a yellow penny tile wall, floating bamboo vanity and chic geometric cement tile floor.
Second Floor Remodel
The second floor remodel included a fireplace landing area, master suite, and turning an open loft area into a bedroom and bathroom.
In the master suite, we removed a large whirlpool tub and reconfigured the bathroom/closet space. For a clean and classic look, the couple chose a black and white color pallet. We used subway tile on the walls in the large walk-in shower, a glass door with matte black finish, hexagon tile on the floor, a black vanity and quartz counters.
Flooring, trim and doors were updated throughout the home for a cohesive look.
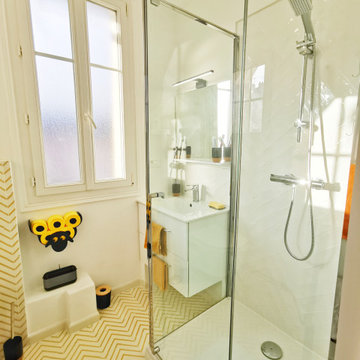
Une grande douche a été installée, vitrée de toutes part afin de ne pas rétrécir la pièce visuellement. Nous sommes restés sur du mobilier blanc pour ne pas assombrir l'espace.
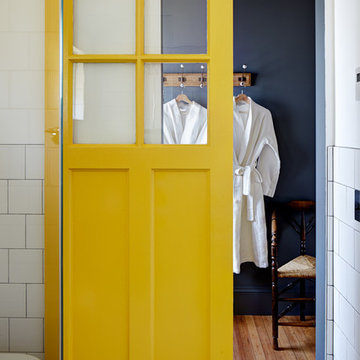
We lifted this house several feet in the air, and reworked all the interior spaces to accommodate three private guest suites, each complete with their own bathroom. The beachy, casual vibe carries throughout the spaces, thanks to the owners' (an architect/artist duo) creative vision.
Builder: Blue Sound Construction
Designer: Aaron Bush of Workshop AB2C
Photo:Alex Hayden
Yellow Bathroom Design Ideas with Cement Tiles
1


