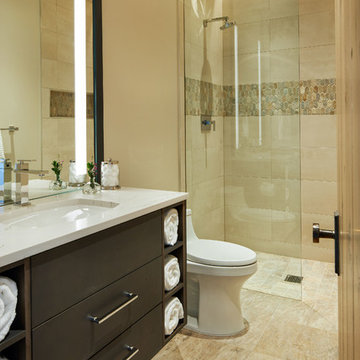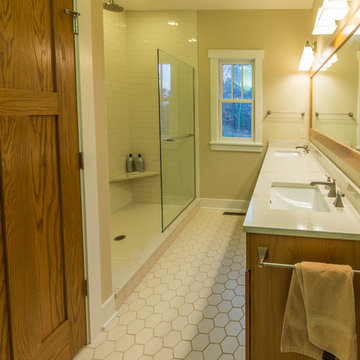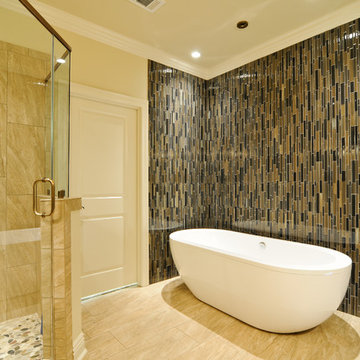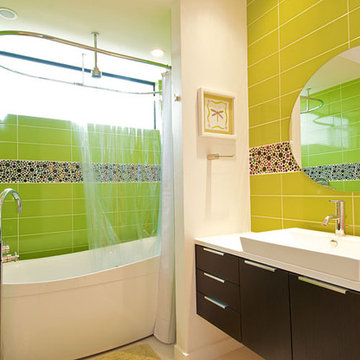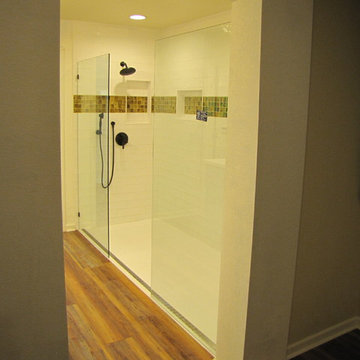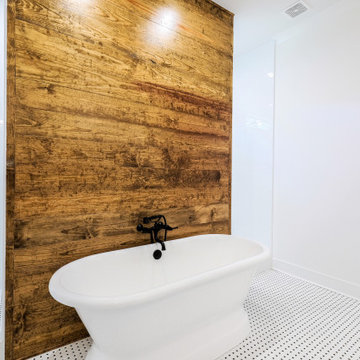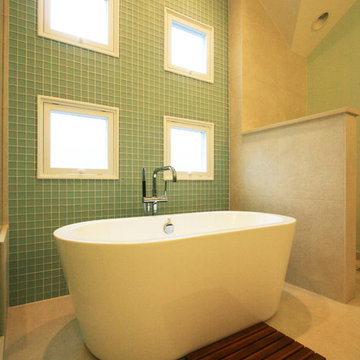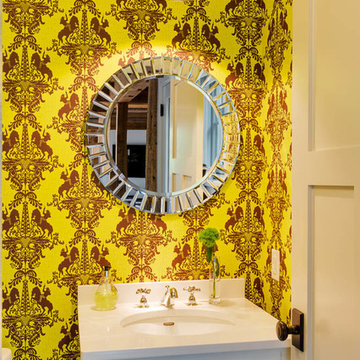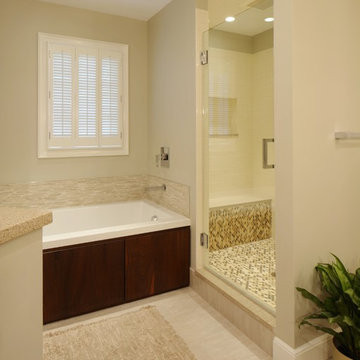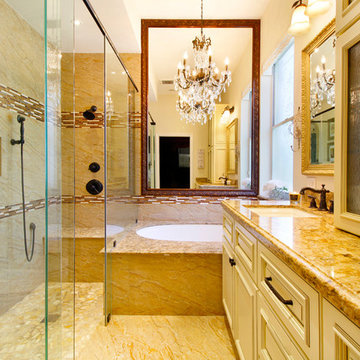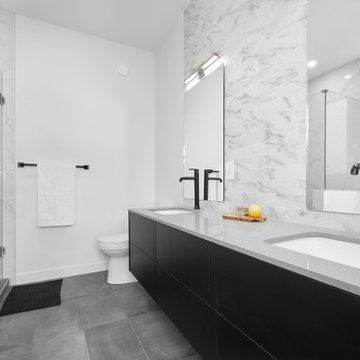Yellow Bathroom Design Ideas with Engineered Quartz Benchtops
Refine by:
Budget
Sort by:Popular Today
161 - 180 of 525 photos
Item 1 of 3
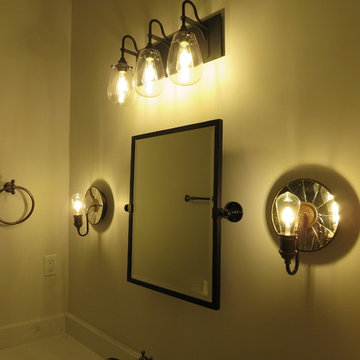
This Renovated Bath is in a 120 yr old house in the historical district in San Antonio. The bath was updated into a shower only with Large Shower Head, Hand Held on sliding bar, grey subway tile and a beautiful "Barn Door" style shower door. The custom made vanity was painted and distressed, topped with a Quartz Carrera Stone and a DVX vessel sink was repurposed into a Farmhouse style look. The tile floor was picked to mimic traditional hand painted tiles from that era. Tile was from Interceramic tile in San Antonio.
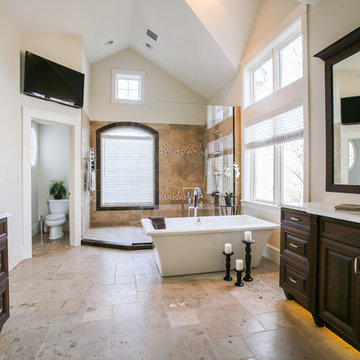
Project by Wiles Design Group. Their Cedar Rapids-based design studio serves the entire Midwest, including Iowa City, Dubuque, Davenport, and Waterloo, as well as North Missouri and St. Louis.
For more about Wiles Design Group, see here: https://wilesdesigngroup.com/
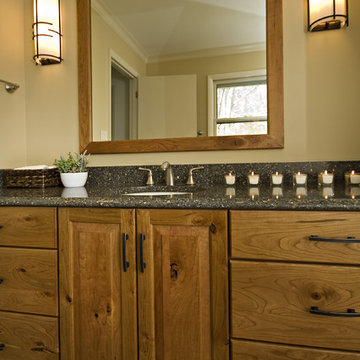
This remodel, completed in a home in Chapel Hill in spring of 2012, feels warm and inviting. Rustic cherry cabinetry and dark quartz countertops are offset perfectly by the slate-look porcelain floor tiles. The white fittings and creamy walls and shower create a soft backdrop. Satin nickel fittings and a new frameless glass shower enclosure open up the shower area and allow the home owners to see their beautiful backyard view from anywhere in the room.
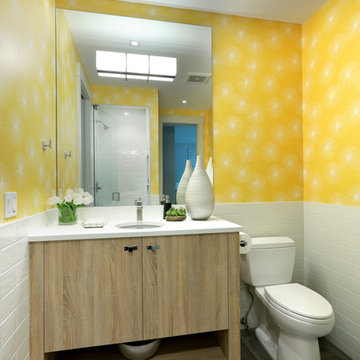
Builder: Falcon Custom Homes
Interior Designer: Mary Burns - Gallery
Photographer: Mike Buck
A perfectly proportioned story and a half cottage, the Farfield is full of traditional details and charm. The front is composed of matching board and batten gables flanking a covered porch featuring square columns with pegged capitols. A tour of the rear façade reveals an asymmetrical elevation with a tall living room gable anchoring the right and a low retractable-screened porch to the left.
Inside, the front foyer opens up to a wide staircase clad in horizontal boards for a more modern feel. To the left, and through a short hall, is a study with private access to the main levels public bathroom. Further back a corridor, framed on one side by the living rooms stone fireplace, connects the master suite to the rest of the house. Entrance to the living room can be gained through a pair of openings flanking the stone fireplace, or via the open concept kitchen/dining room. Neutral grey cabinets featuring a modern take on a recessed panel look, line the perimeter of the kitchen, framing the elongated kitchen island. Twelve leather wrapped chairs provide enough seating for a large family, or gathering of friends. Anchoring the rear of the main level is the screened in porch framed by square columns that match the style of those found at the front porch. Upstairs, there are a total of four separate sleeping chambers. The two bedrooms above the master suite share a bathroom, while the third bedroom to the rear features its own en suite. The fourth is a large bunkroom above the homes two-stall garage large enough to host an abundance of guests.
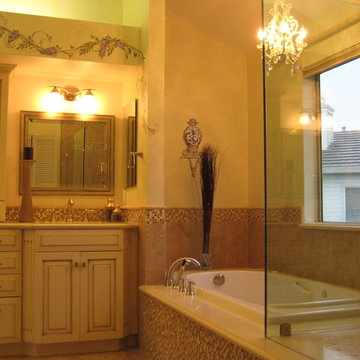
Caesarstone Counter top, Clipped Corner Cabinet, Fluted Detailed, Framed Mirror, Glass Mosaic Backsplash, Porcelain Tile Floor, Sconces, Tower Cabinet, White Maple with Glazing
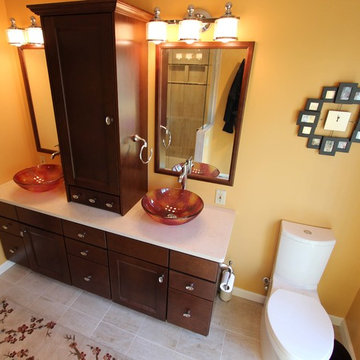
In this master bath renovation, we removed the shower enclosure and tub area to create a larger shower area. The cabinets installed were Waypoint 420 Series Door Style Cherry Wood with Spice Stain. For the countertop Quartz Dreamy Marfil was installed with two Frosted Glass Vessel Bowls with Kohler Persuade Vessel Faucets. In the shower, a Kohler Archer Shower Base with Pulse Kauai Shower system in chrome was installed. On the floor and wall tile for the shower, Pietre Di Borgogna 12x12 and 12x24 with Coverquick Glass Liner in Amber with a 3/8" Custom Glass Shower Door and Panels.
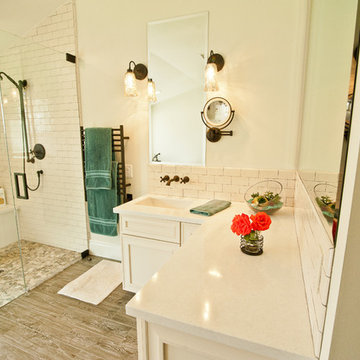
Whole House remodel consisted of stripping the house down to the studs inside & out; new siding & roof on outside and complete remodel inside (kitchen, dining, living, kids lounge, laundry/mudroom, master bedroom & bathroom, and 5 other bathrooms. Photo credit: Melissa Stewardson Photography
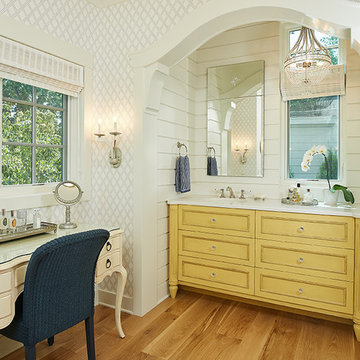
Builder: Segard Builders
Photographer: Ashley Avila Photography
Symmetry and traditional sensibilities drive this homes stately style. Flanking garages compliment a grand entrance and frame a roundabout style motor court. On axis, and centered on the homes roofline is a traditional A-frame dormer. The walkout rear elevation is covered by a paired column gallery that is connected to the main levels living, dining, and master bedroom. Inside, the foyer is centrally located, and flanked to the right by a grand staircase. To the left of the foyer is the homes private master suite featuring a roomy study, expansive dressing room, and bedroom. The dining room is surrounded on three sides by large windows and a pair of French doors open onto a separate outdoor grill space. The kitchen island, with seating for seven, is strategically placed on axis to the living room fireplace and the dining room table. Taking a trip down the grand staircase reveals the lower level living room, which serves as an entertainment space between the private bedrooms to the left and separate guest bedroom suite to the right. Rounding out this plans key features is the attached garage, which has its own separate staircase connecting it to the lower level as well as the bonus room above.
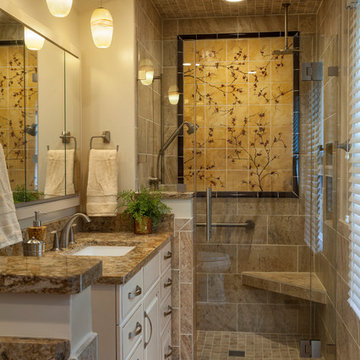
This is an example of a completely redone compact master bath in the Cincinnati area. Space efficient, traditional oriental style featuring Quartz countertops, custom mosaic tile, pendent as well as recessed can lighting, and multicolored floor and shower tile.
Neal's Design Remodel
Yellow Bathroom Design Ideas with Engineered Quartz Benchtops
9
