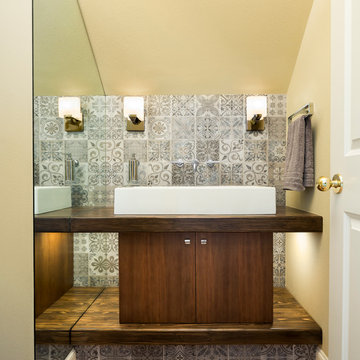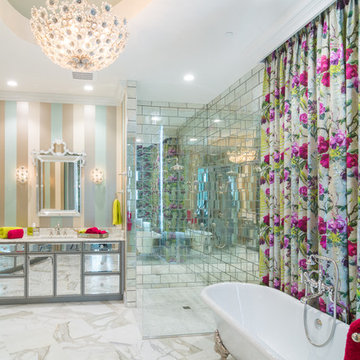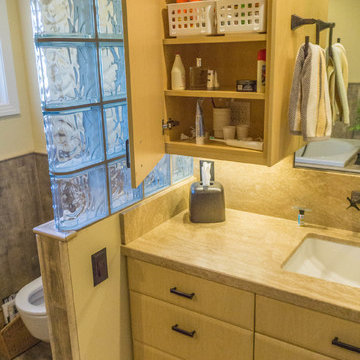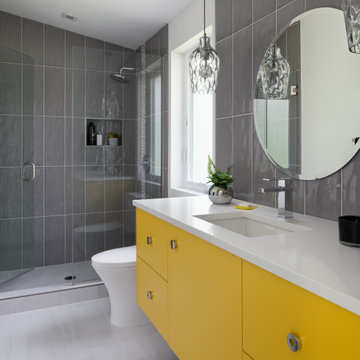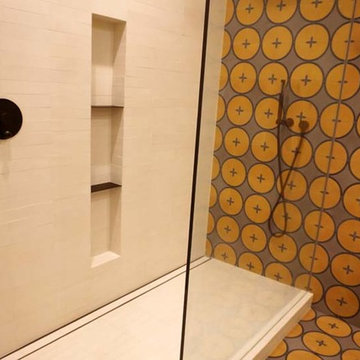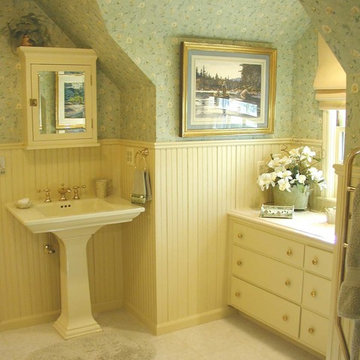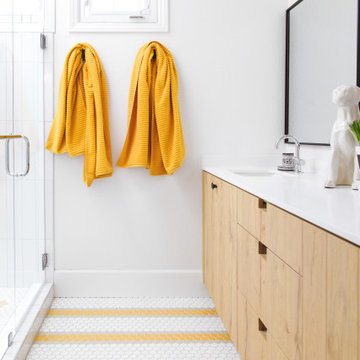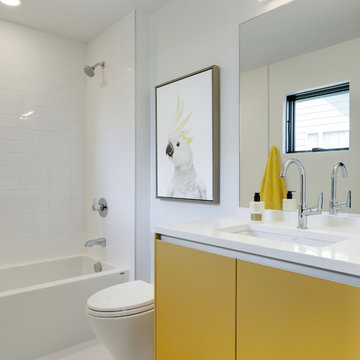Yellow Bathroom Design Ideas with Flat-panel Cabinets
Refine by:
Budget
Sort by:Popular Today
101 - 120 of 1,078 photos
Item 1 of 3

When a world class sailing champion approached us to design a Newport home for his family, with lodging for his sailing crew, we set out to create a clean, light-filled modern home that would integrate with the natural surroundings of the waterfront property, and respect the character of the historic district.
Our approach was to make the marine landscape an integral feature throughout the home. One hundred eighty degree views of the ocean from the top floors are the result of the pinwheel massing. The home is designed as an extension of the curvilinear approach to the property through the woods and reflects the gentle undulating waterline of the adjacent saltwater marsh. Floodplain regulations dictated that the primary occupied spaces be located significantly above grade; accordingly, we designed the first and second floors on a stone “plinth” above a walk-out basement with ample storage for sailing equipment. The curved stone base slopes to grade and houses the shallow entry stair, while the same stone clads the interior’s vertical core to the roof, along which the wood, glass and stainless steel stair ascends to the upper level.
One critical programmatic requirement was enough sleeping space for the sailing crew, and informal party spaces for the end of race-day gatherings. The private master suite is situated on one side of the public central volume, giving the homeowners views of approaching visitors. A “bedroom bar,” designed to accommodate a full house of guests, emerges from the other side of the central volume, and serves as a backdrop for the infinity pool and the cove beyond.
Also essential to the design process was ecological sensitivity and stewardship. The wetlands of the adjacent saltwater marsh were designed to be restored; an extensive geo-thermal heating and cooling system was implemented; low carbon footprint materials and permeable surfaces were used where possible. Native and non-invasive plant species were utilized in the landscape. The abundance of windows and glass railings maximize views of the landscape, and, in deference to the adjacent bird sanctuary, bird-friendly glazing was used throughout.
Photo: Michael Moran/OTTO Photography
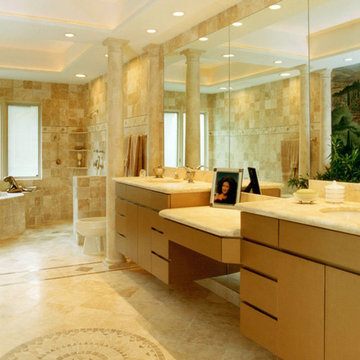
Bathroom remodel by Philip Rudick, Architect. Urban Kitchens and Baths, Austin, Texas. Features include open plan, barrier free design, wheel chair accessible, floating vanity, walk in door less shower, inlaid mosaic floor tiles, integrated large scale mirrors, bidet as bonus fixture, sitting area and dressing room (not shown), stone columns, painted mural reflected in vanity mirror, linear low voltage ambient lighting in raised ceiling cove.

Luxury woods meet simplicity here in this guest bathroom. The cabinetry is flat paneled and made of beautiful black walnut. Above it, sits a white marble countertop with a rectangular undermount sink.
Photo Credit: Michael deLeon Photography

Give your bathroom floor tile a modern twist by using the straight set pattern.
DESIGN
Dabito
PHOTOS
Dabito
Tile Shown: 3x9 in Lady Liberty

This project is a whole home remodel that is being completed in 2 phases. The first phase included this bathroom remodel. The whole home will maintain the Mid Century styling. The cabinets are stained in Alder Wood. The countertop is Ceasarstone in Pure White. The shower features Kohler Purist Fixtures in Vibrant Modern Brushed Gold finish. The flooring is Large Hexagon Tile from Dal Tile. The decorative tile is Wayfair “Illica” ceramic. The lighting is Mid-Century pendent lights. The vanity is custom made with traditional mid-century tapered legs. The next phase of the project will be added once it is completed.
Read the article here: https://www.houzz.com/ideabooks/82478496
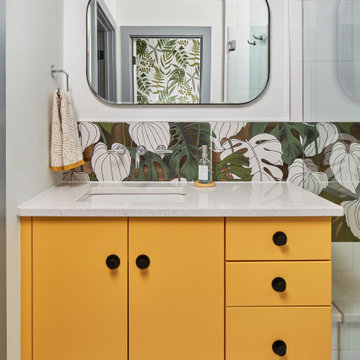
© Lassiter Photography | ReVision Design/Remodeling | ReVisionCharlotte.com
Yellow Bathroom Design Ideas with Flat-panel Cabinets
6

