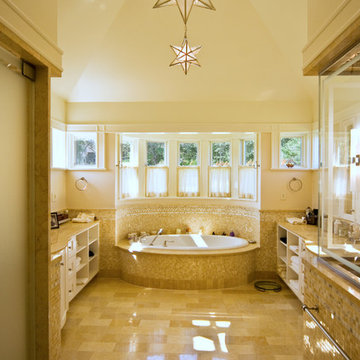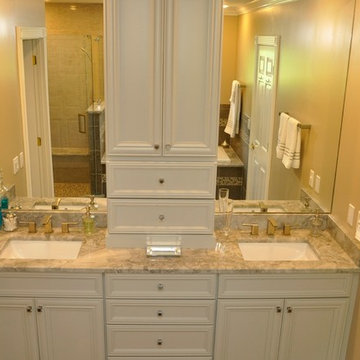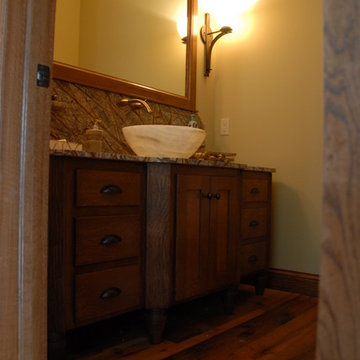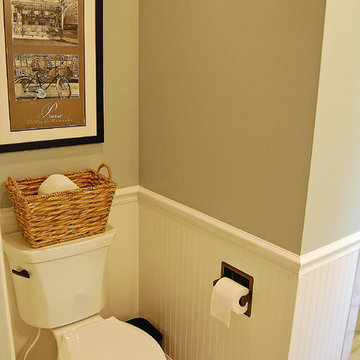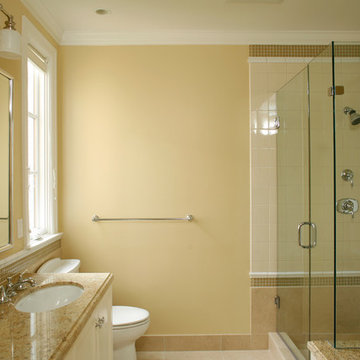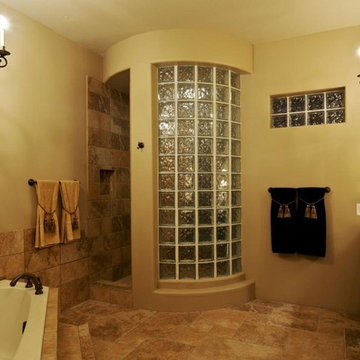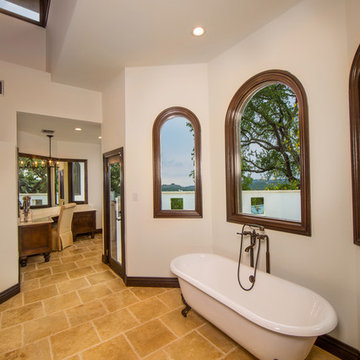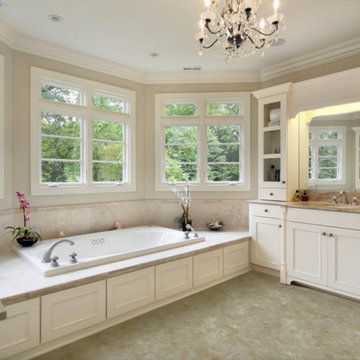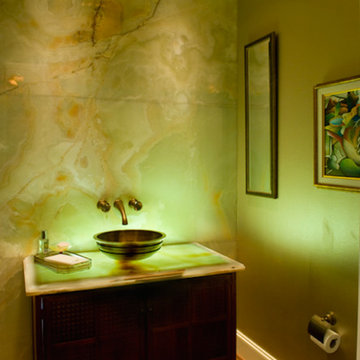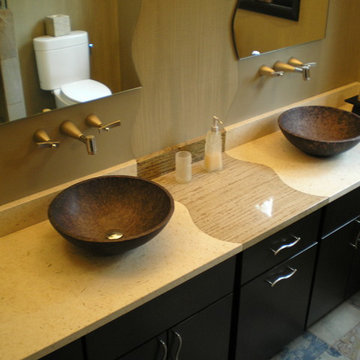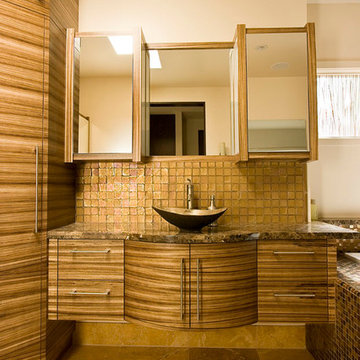Yellow Bathroom Design Ideas with Granite Benchtops
Refine by:
Budget
Sort by:Popular Today
121 - 140 of 1,205 photos
Item 1 of 3
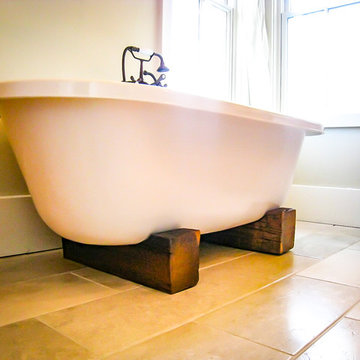
This custom soaker tub with wooden pedestal is a show stopper. Heated floors throughout the bathroom.
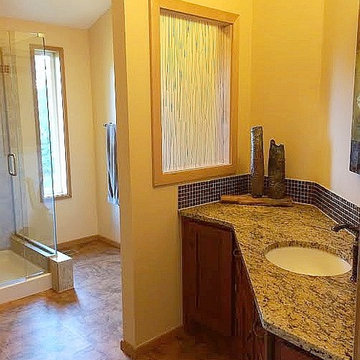
After Photo- We built a wall between the toilet and vanity for privacy. Adding a Lumicor Birch glass panel to the pass through window gave needed privacy but still let the natural light into the room.
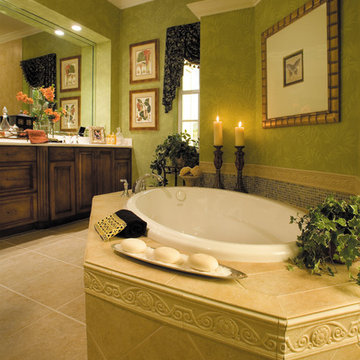
The Sater Design Collection's luxury, farmhouse home plan "Mapleton" (Plan #7077). http://saterdesign.com/product/mapleton/#prettyPhoto
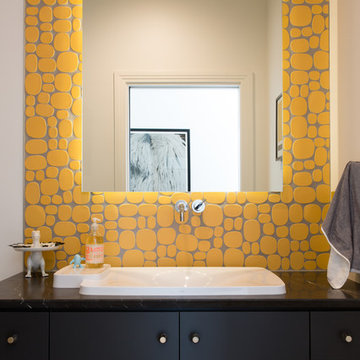
The North bathroom features Rex Roy Studio solar yellow ceramic tile by Modwalls, a custom vanity, marble countertop with knife-edge detail, and Axor Bouroullec faucets.
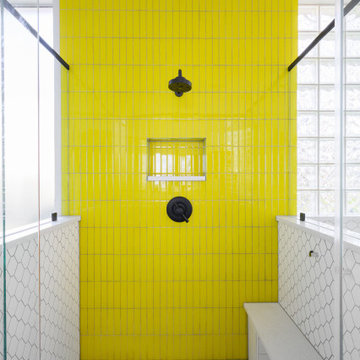
Remodel & Design: Brittany Arts and Interiors
Photography Copyright: Mike Healey Photography
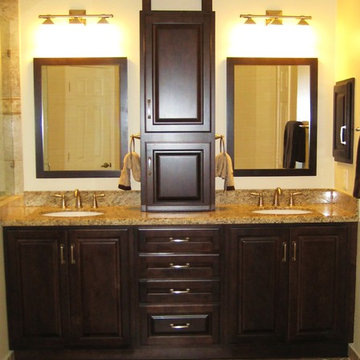
A design that is functional while complementing the homeowners traditional design aesthetic. Gorgeous Showplace Maple cabinetry in a rich espresso finish. Counter top tower featuring standard wall storage above with an appliance garage below, topped by a custom open display shelf. As a hidden bonus, a second outlet was installed inside the appliance garage. This creates convienence and a visually appealing way to reduce countertop clutter.
Durable Giallo Ornamental granite, custom framed vanity mirrors and Moen Brantford Collection fixtures and accessories in brushed nickle finish complete the look of this space.
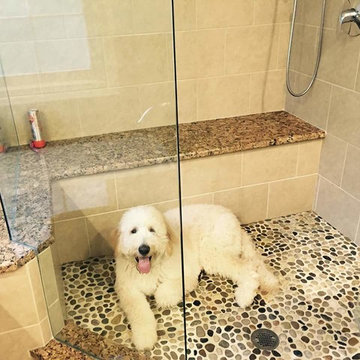
This was a complete master bathroom remodel that included expanding the shower to more than twice the original size. This was all completed inside the original footprint by simply eliminating a window and turning the bathtub. We added new half walls and incorporated a seat bench that flows from the tub deck into the shower.
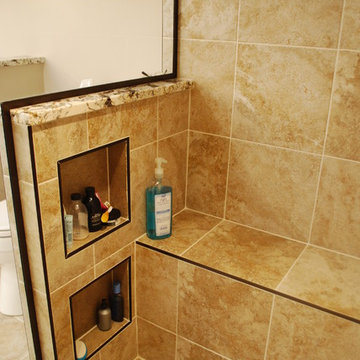
Consistent, 12x12 tiles on the shower walls/floor/ceiling are a crisp, clean look. A linear drain allows water to escape without compromising the shower's appearance with a central drain; two recessed shelves and a bench provide storage and hide bottles from being seen outside.
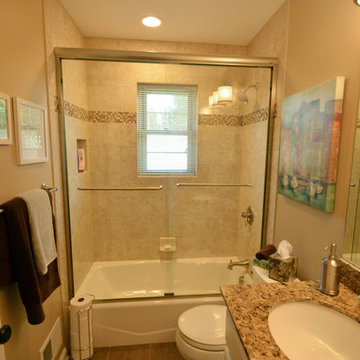
Our Shively clients wanted to upgrade to a traditional bathroom. We installed a 42” custom-made vanity with 4 drawer stack, painted white with a granite top and Delta Linden faucet in stainless steel.
Above the vanity is a beveled mirror with Millennium light fixture.
The commode is a comfort-height, round front Kohler Cimarron in white.
The apron -front tub is Americast in white with a Delta shower/faucet with frameless bypass shower door. The 12” x 24” Travertine tile runs from tub to ceiling with an offset brick-joint pattern and a glass mosaic feature strip.
The flooring is a straight-pattern porcelain tile.
Yellow Bathroom Design Ideas with Granite Benchtops
7


