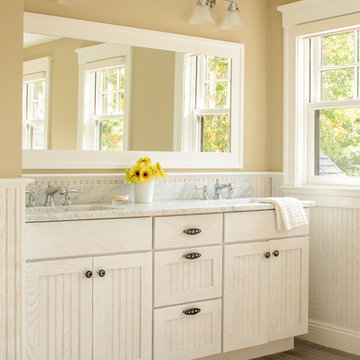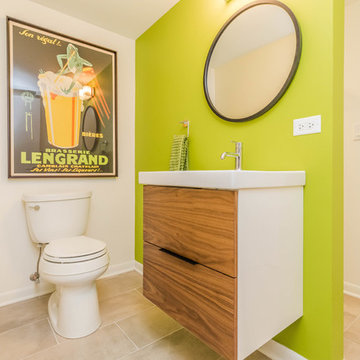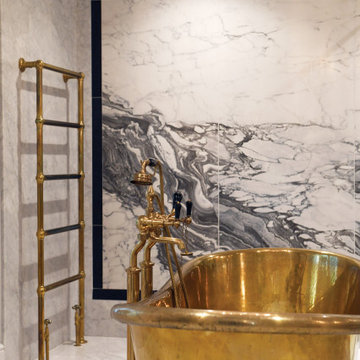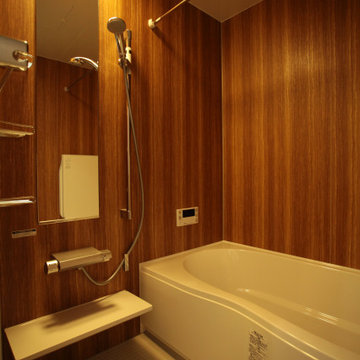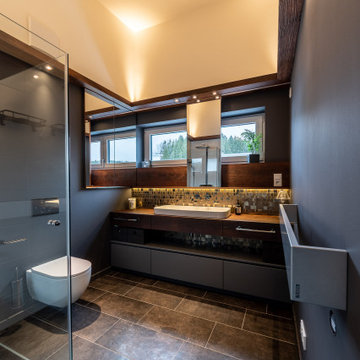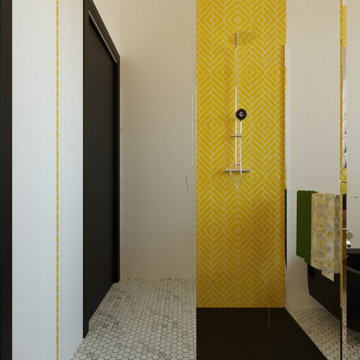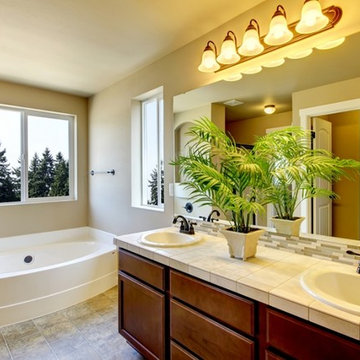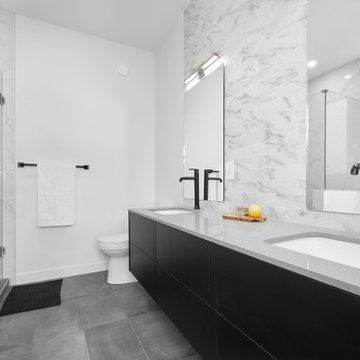Yellow Bathroom Design Ideas with Grey Floor
Refine by:
Budget
Sort by:Popular Today
101 - 120 of 234 photos
Item 1 of 3
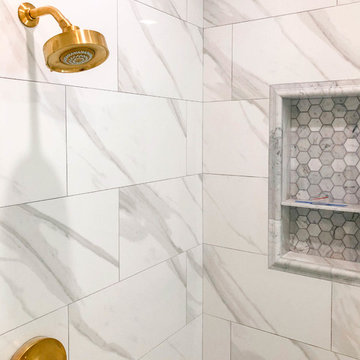
Pasadena, CA - Complete Bathroom Addition to an Existing House
For this Master Bathroom Addition to an Existing Home, we first framed out the home extension, and established a water line for Bathroom. Following the framing process, we then installed the drywall, insulation, windows and rough plumbing and rough electrical.
After the room had been established, we then installed all of the tile; shower enclosure, backsplash and flooring.
Upon the finishing of the tile installation, we then installed all of the sliding barn door, all fixtures, vanity, toilet, lighting and all other needed requirements per the Bathroom Addition.
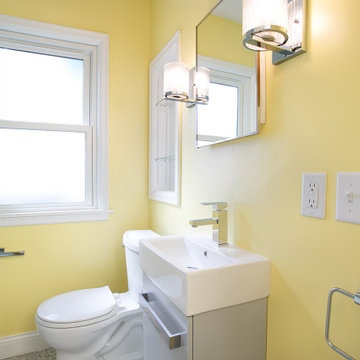
The upstairs full bath carries the design from the hallway and kitchen with matching 4x4 blue tile, cheery yellow walls, and vinyl flooring.
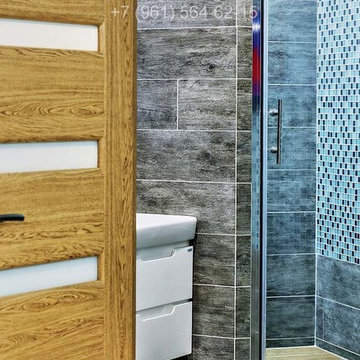
на фоне суровой серой доски (керамогранит) и бирюзой стеклянной мозаики, "светится янтарем" дверь и пол душевой кабины...
фото: Александр Шулепов
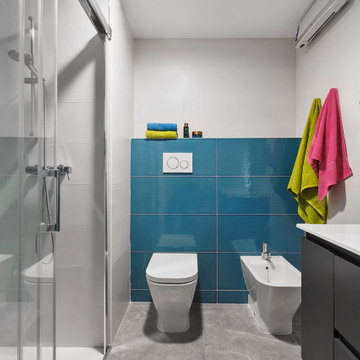
La reforma de este baño consistió en actualizar todo el revestimiento, cambiar la bañera por una ducha a ras de suelo e instalar todos los sanitarios nuevos. Como el color preferido de la clienta es el azul turquesa, aquí también quisimos darle un toque de color utilizando un azulejo de gran formato.
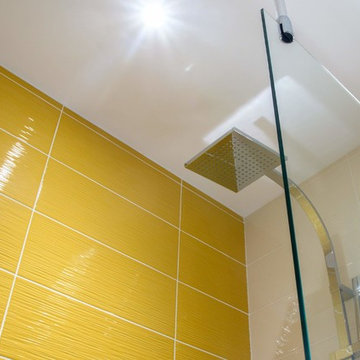
La salle d'eau de la chambre parentale a été totalement rénovée, les couleurs jaune sont un rappel de la chambre et donnent du dynamisme à cette salle de bain.
Une bonne dose de bonne humeur pour commencer la journée.
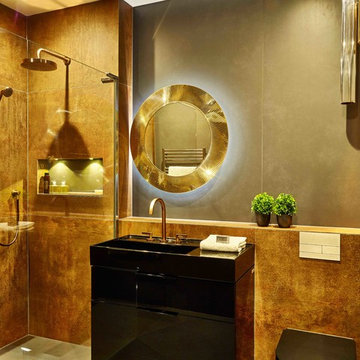
Due to the small size of this room it was important to keep an open feel and not break up the space which would make it feel even smaller. With this in mind we used a glass screen to create a walk in shower which allows you to see the full width of the room. Similarly, the floor tiles continue in to the shower area rather than break up the space with a shower tray.
Designed by David Aspinall, Design Director at Sapphire Spaces, Exeter. Photography by Nicholas Yarsley
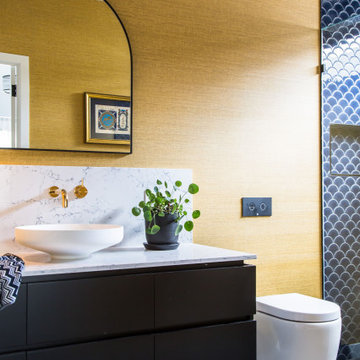
A double entry bathroom caters for guests and those using the adjoined guest bedroom. The dramatic colour scheme includes wallpaper by Casamance and blue porcelain mosaic tiles. The White Attica benchtop by Caesarstone is perfectly paired with a custom black oak vanity.
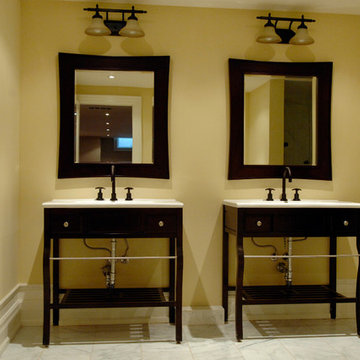
Transitional style vanities complimented with matching mirrors, plumbing and light fixtures.
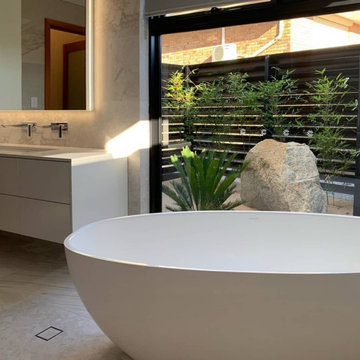
This completed guest ensuite outlooks a private ensemble of plants and landscaping features.
– DGK Architects
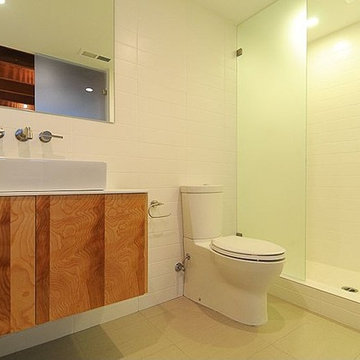
MOS Glass Contractors provided and installed a Center Hung Pivot Door, plus glass bathroom door and shower panel in this 1925 historic bungalow. Photos by Joel Contreras.
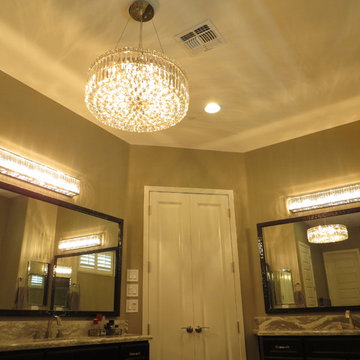
Streamline Interiors, LLC - The builder grade lighting did not meet the quality of all the other finishes in this bathroom. The builder grade lighting had to be updated and the results are magnificent!
Yellow Bathroom Design Ideas with Grey Floor
6
