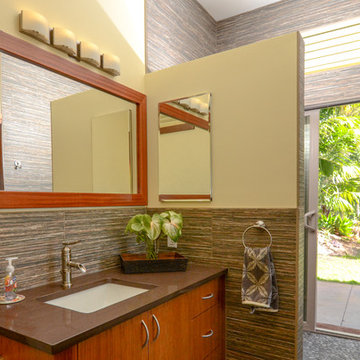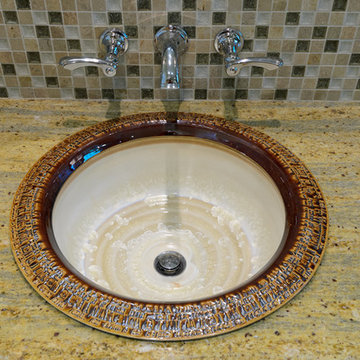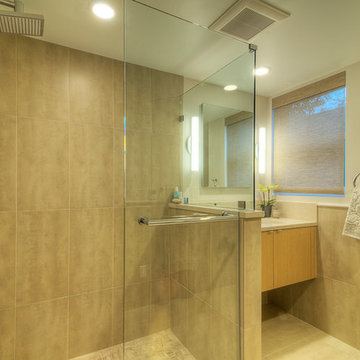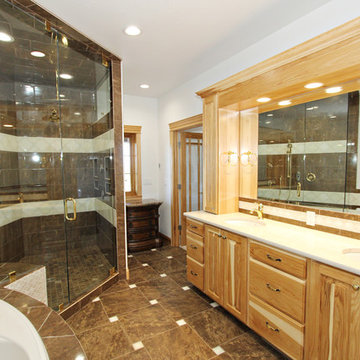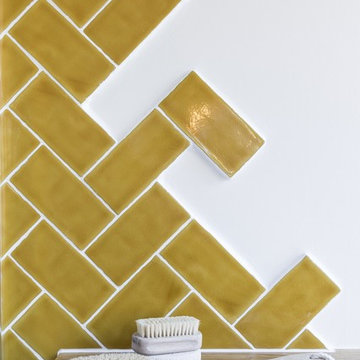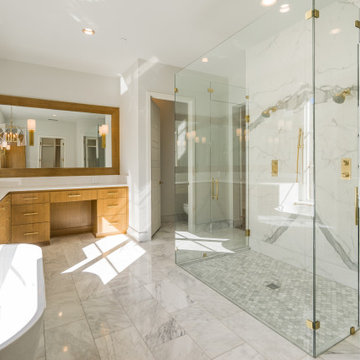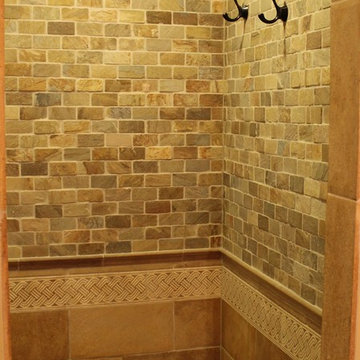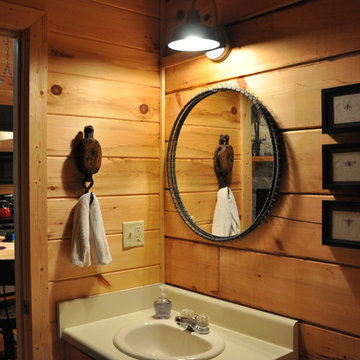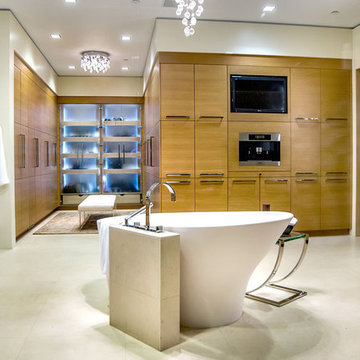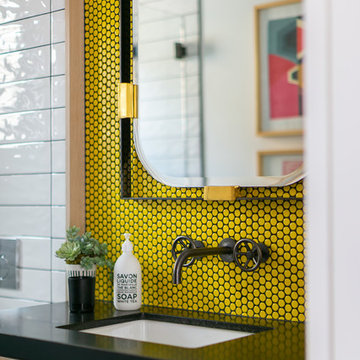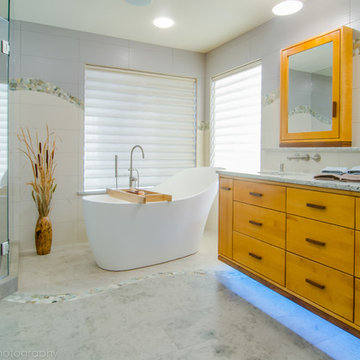Yellow Bathroom Design Ideas with Light Wood Cabinets
Refine by:
Budget
Sort by:Popular Today
41 - 60 of 378 photos
Item 1 of 3
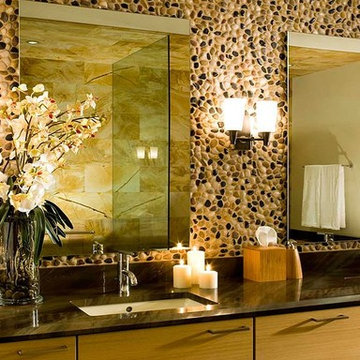
Interior Designer: Chris Powell
Builder: John Wilke
Photography: David O. Marlow
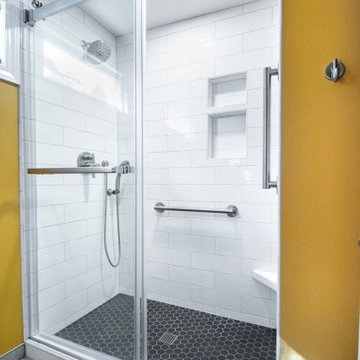
Guest bathroom complete remodel and new layout. New vanity with flat panel doors, quartz countertop, and under mount sink. New skirted toilet. Ceramic hexagon tile flooring. Alcove shower with sliding glass doors, subway tile, niche, and grab bars for easy accessibility.
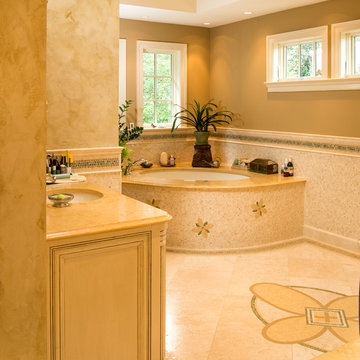
Newly constructed master bathroom suite with soaring ceilings, skylights and windows flooding space with natural light. Bathroom has under mount tub with tile surround, his and her sinks with enclosed shower embraced by faux painted curved wall. Heated ceramIc tiled floors with mosaic on the walls. In addition, attached to this space are two dressing rooms and a small laundry area.
Photo: Ron Freudenheim
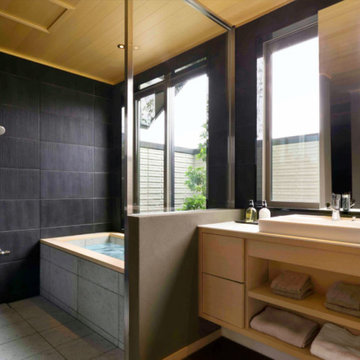
パウダールームまで続く檜貼りの天井が特徴的な、開放感に満ちたバスルーム。
浴槽は贅沢に十和田石で作り上げた和モダンな水廻り空間。
窓から差し込む光を浴びて、檜の香りに包まれながら湯舟に浸る豊かな時間を味わう。
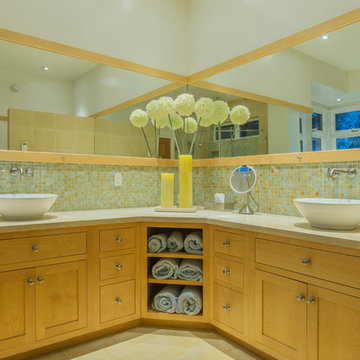
On the shore of Lake Ontario, adjacent to a large wetland, this residence merges ecological design and logical planning with a contemporary style that takes cues from the local agrarian architecture. Four interconnected buildings evocative of an evolved farmhouse separate public and private activities, while also creating a series of external courtyards. The materials, organization of structures and framed views from the residence are experienced as a series of juxtapositions: tradition and innovation, building and landscape, shelter and exposure.
Photographer:
Andrew Phua | APHUA
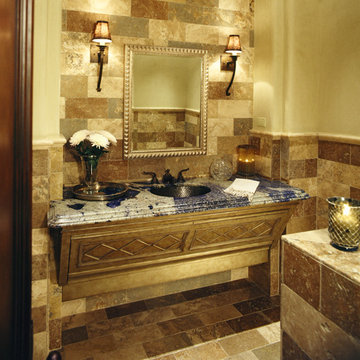
This bathroom was designed and built to the highest standards by Fratantoni Luxury Estates. Check out our Facebook Fan Page at www.Facebook.com/FratantoniLuxuryEstates
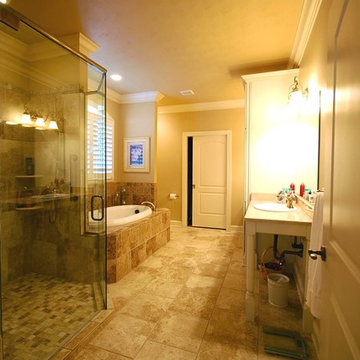
The owner of this house is wheelchair bound, otherwise able bodied. The shower is designed in such a way that the tile curb and glass doors are removable in the event that wheelchair roll-in accessibility becomes necessary in the future.
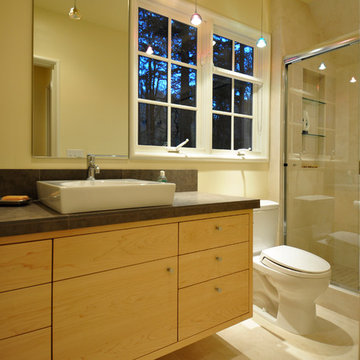
2-story front addition with façade transformation. New front porch and bedroom above. New dormers with bathroom and bedroom nook.
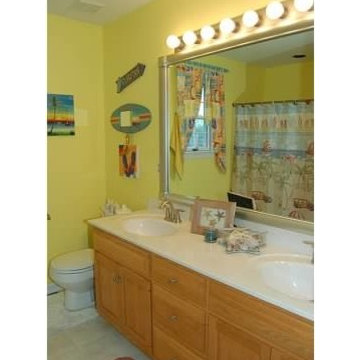
Kids full hall bath with beach theme. One piece white tub and shower with Moen brushed nickel Eva shower fixtures and straight brushed nickel shower rod and beach themed shower curtain. Light wood vanity cabinet with raised panel door style with white double bowl cultured marble vanity top with Moen brushed nickel centerset Eva sink faucets. Moen brushed nickel mirrorscapes wood trim around mirror. White, two piece, elongated toilet with slow closing toilet seat. Custom beach themed window treatment. Beach themed accessories and wall art.
Yellow Bathroom Design Ideas with Light Wood Cabinets
3
