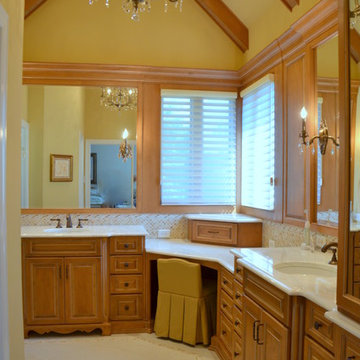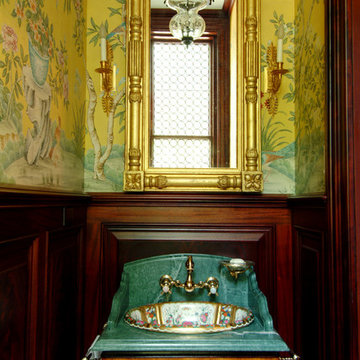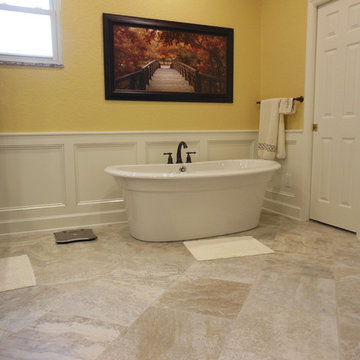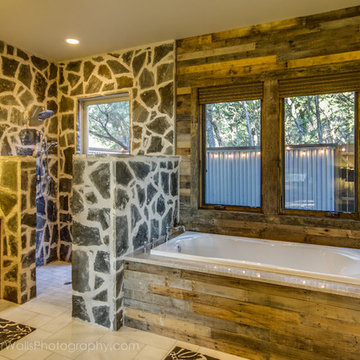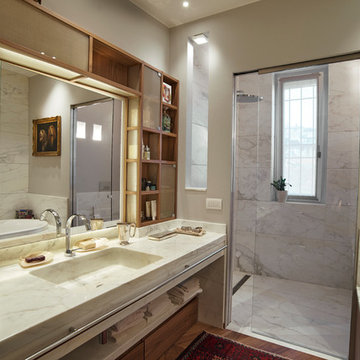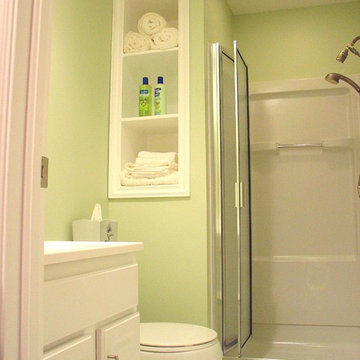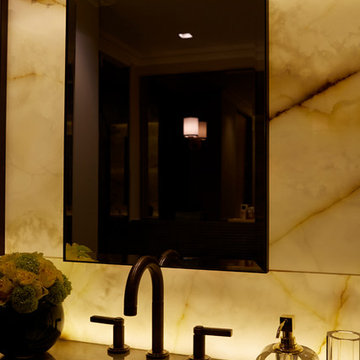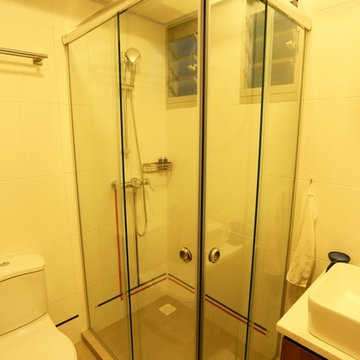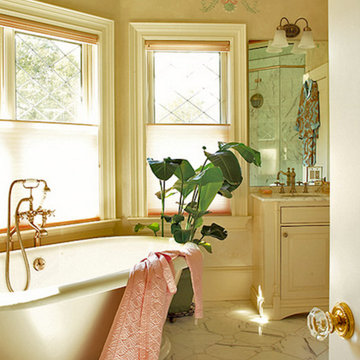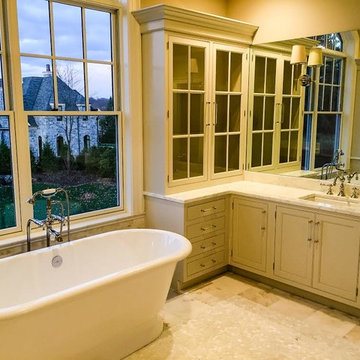Yellow Bathroom Design Ideas with Marble Benchtops
Refine by:
Budget
Sort by:Popular Today
181 - 200 of 626 photos
Item 1 of 3
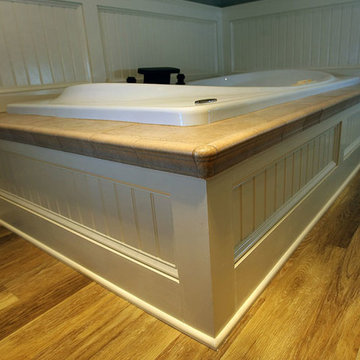
Turning an outdated bath into a retreat master bath suit was what these homeowners envisioned. Having two shower heads and separate marble shelves and seats is a convenience they both enjoy. They particularly adored the “worn oak vinyl flooring” by Amtico which looked just like wood without the maintenance. The custom vanity and linen tower cabinetry was custom cherry with a mocha finish and was a stunning contrast to the neutral tile and all wood bead board that created a resort-like feel for the customers.
Installation of Bead Board has been a popular request from many customers. The attention to detail in our signature bead board millwork and trim really makes a difference in the overall quality of the project.
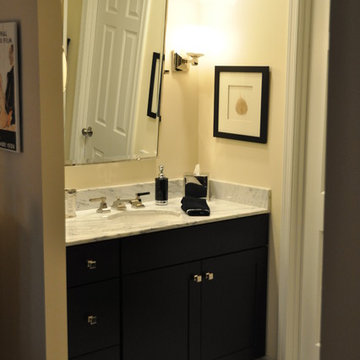
Complete bathroom remodel with marble tiled shower and bath floor. The cabinet is Espress cherry mission style with marble tops. The shower includes frameless glass enclosure and hand held shower.
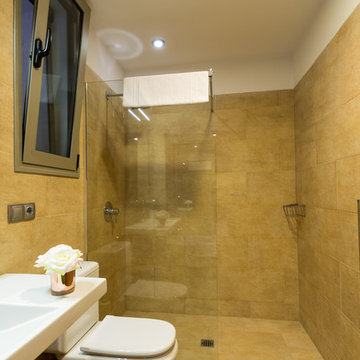
Maite Fragueiro | Home & Haus Homestaging & Fotografía
Cuarto de baño zona inferior con ducha y bañera.
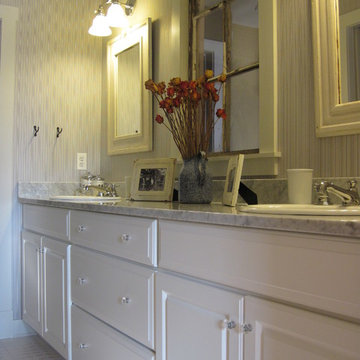
Signature Custom Cabinetry - Frameless, White Thermofoil - Colonial Door. White Carrara Marble countertop - Newport Brass faucets - Dal Tile Octoagon with White Dot tile floor - Visual Comfort lighting. Ralph Lauren Stripe Wallpaper. Design by MDC Cabinetry & More. Design-Build construction by CEI - Gretchen Yahn.
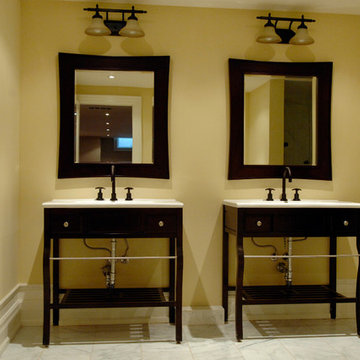
Transitional style vanities complimented with matching mirrors, plumbing and light fixtures.
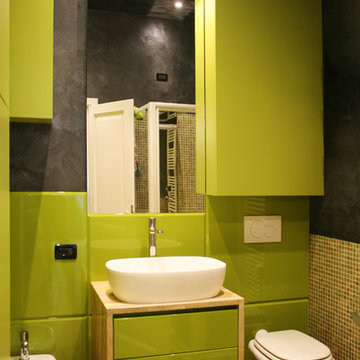
Restyling del bagno padronale, mediante il recupero totale della doccia esistente, di una parte del mosaico e dei sanitari. Rifacimento parziale del rivestimento mediante l'applicazione di pannellature in legno laccato, rifacimento completo del mobile lavabo e della mobilia, mediante lo sfruttamento minuzioso di tutti gli spazi esistenti.
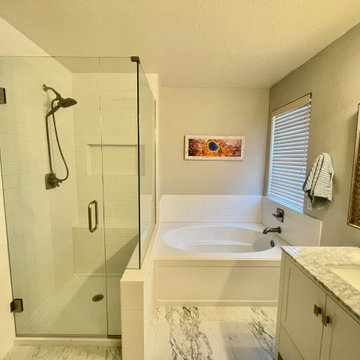
It was a great experience working with Ginny and Scott on their master bathroom revamp.
They decided to remove the old shower. So we installed a custom shower with new frameless tempered glass with a door and acrylic shower floor base.
The bathtub was replaced with a new alcove bathtub and added wall tile around the bathtub to continue the look with the shower walls.
We revamped their vanity section along with installing new floor tile, Tru Marmi Arabescato Matte 12X24" which ties in the countertops and shower wall tile.
The new custom shower has beautiful details like the new wall niche and the wall tile with Paloma Cotton 4x16" from Arizona Tile all the way to the ceiling.
The new valve, shower head, and trim kit were installed to complete the renovation.
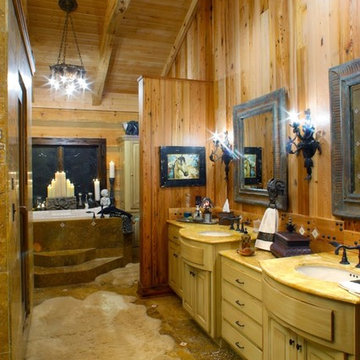
Although they were happy living in Tuscaloosa, Alabama, Bill and Kay Barkley longed to call Prairie Oaks Ranch, their 5,000-acre working cattle ranch, home. Wanting to preserve what was already there, the Barkleys chose a Timberlake-style log home with similar design features such as square logs and dovetail notching.
The Barkleys worked closely with Hearthstone and general contractor Harold Tucker to build their single-level, 4,848-square-foot home crafted of eastern white pine logs. But it is inside where Southern hospitality and log-home grandeur are taken to a new level of sophistication with it’s elaborate and eclectic mix of old and new. River rock fireplaces in the formal and informal living rooms, numerous head mounts and beautifully worn furniture add to the rural charm.
One of the home's most unique features is the front door, which was salvaged from an old Irish castle. Kay discovered it at market in High Point, North Carolina. Weighing in at nearly 1,000 pounds, the door and its casing had to be set with eight-inch long steel bolts.
The home is positioned so that the back screened porch overlooks the valley and one of the property's many lakes. When the sun sets, lighted fountains in the lake turn on, creating the perfect ending to any day. “I wanted our home to have contrast,” shares Kay. “So many log homes reflect a ski lodge or they have a country or a Southwestern theme; I wanted my home to have a mix of everything.” And surprisingly, it all comes together beautifully.
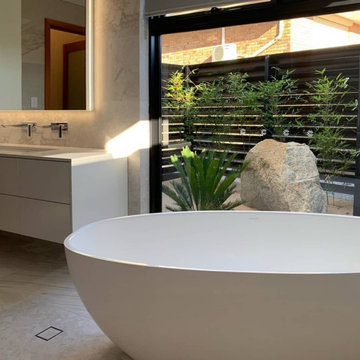
This completed guest ensuite outlooks a private ensemble of plants and landscaping features.
– DGK Architects
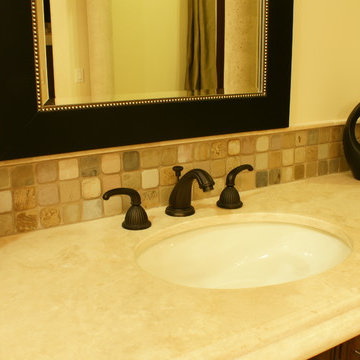
A master bathroom in Los Gatos, CA with a traditional theme. Throughout the bathroom are 4 different types of stone:
Slate mosaic runs around the shower and on its floor. Slate mosaic is also used as a backsplash on the countertop and around the tub.
Travertine is used across the entire floor.
Marble is used on the countertop across the sinks and under the tub.
And finally granite is used on the vanity opposite the sinks.
Yellow Bathroom Design Ideas with Marble Benchtops
10
