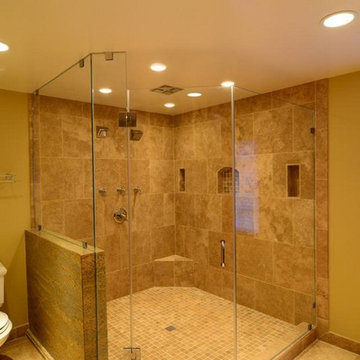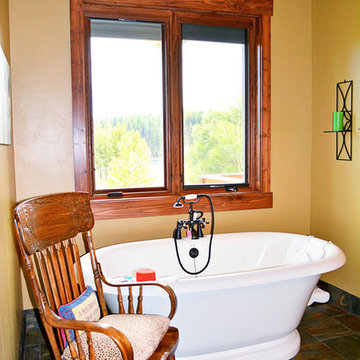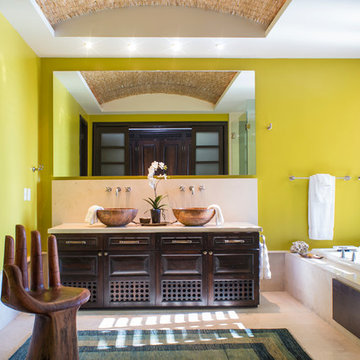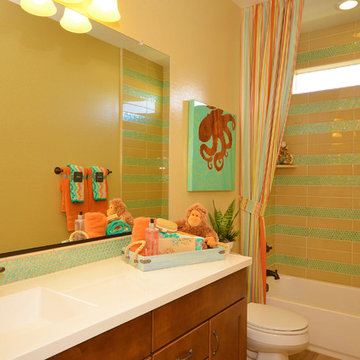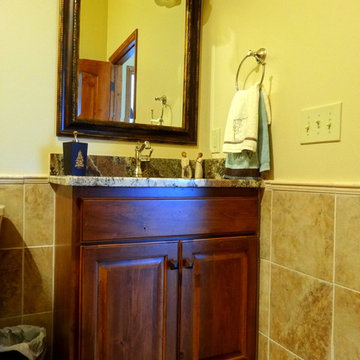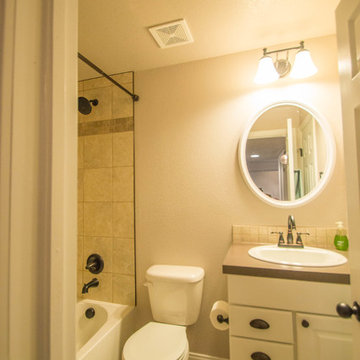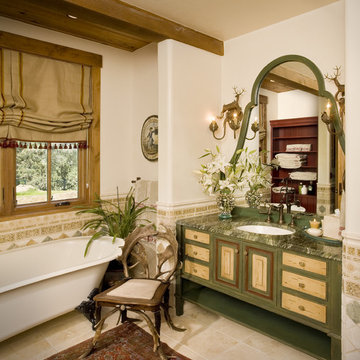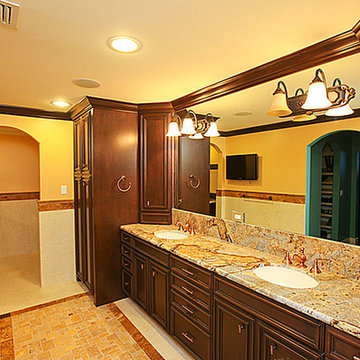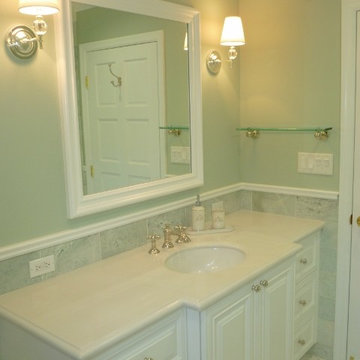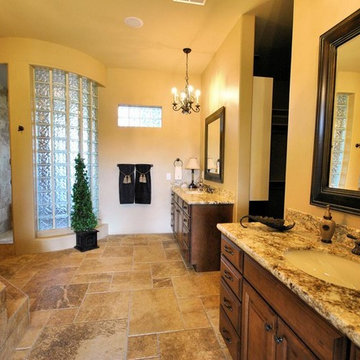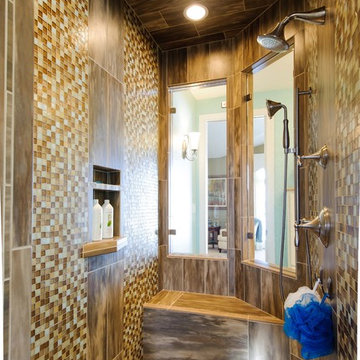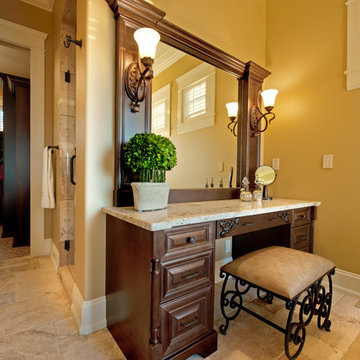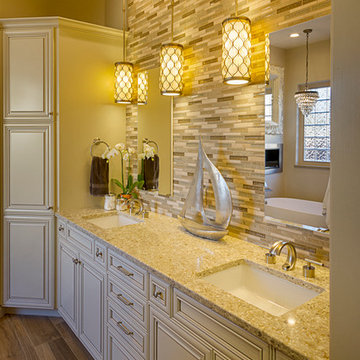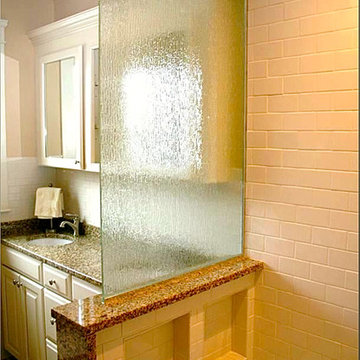Yellow Bathroom Design Ideas with Raised-panel Cabinets
Refine by:
Budget
Sort by:Popular Today
61 - 80 of 787 photos
Item 1 of 3
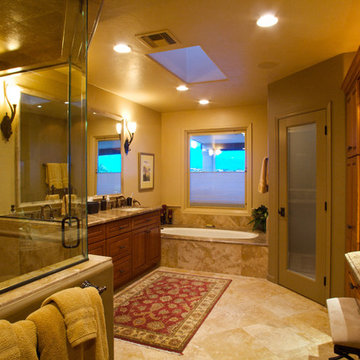
The new design of this master bathroom transforms the space from drab to lavish. The window at the far end of the room was added, and not only provides natural light, but also a stunning view of the Tucson city lights. A jacuzzi tub, roll-in steam shower, makeup area, a toilet room made private by an etched glass door, and heated floors create the spa-like experience that the client desired. Marble countertops and travertine tile complete the design.
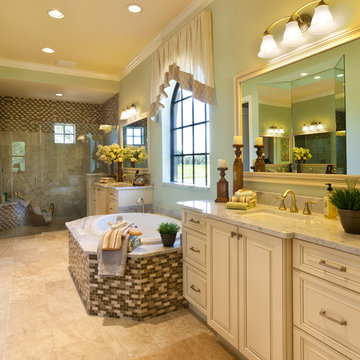
The Caaren model home designed and built by John Cannon Homes, located in Sarasota, Florida. This one-story, 3 bedroom, 3 bath home also offers a study, and family room open to the lanai and pool and spa area. Total square footage under roof is 4, 272 sq. ft. Living space under air is 2,895 sq. ft.
Elegant and open, luxurious yet relaxed, the Caaren offers a variety of amenities to perfectly suit your lifestyle. From the grand pillar-framed entrance to the sliding glass walls that open to reveal an outdoor entertaining paradise, this is a home sure to be enjoyed by generations of family and friends for years to come.
Gene Pollux Photography
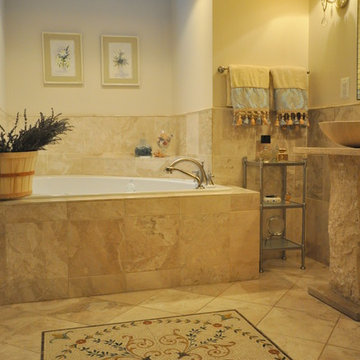
To obtain sources, copy and paste this link into your browser. https://www.lenakroupnikinteriors.com/
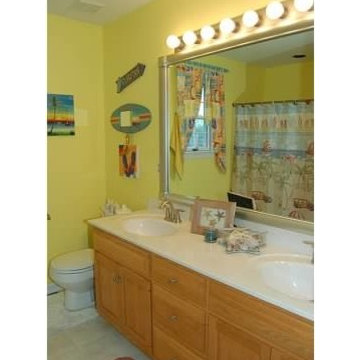
Kids full hall bath with beach theme. One piece white tub and shower with Moen brushed nickel Eva shower fixtures and straight brushed nickel shower rod and beach themed shower curtain. Light wood vanity cabinet with raised panel door style with white double bowl cultured marble vanity top with Moen brushed nickel centerset Eva sink faucets. Moen brushed nickel mirrorscapes wood trim around mirror. White, two piece, elongated toilet with slow closing toilet seat. Custom beach themed window treatment. Beach themed accessories and wall art.
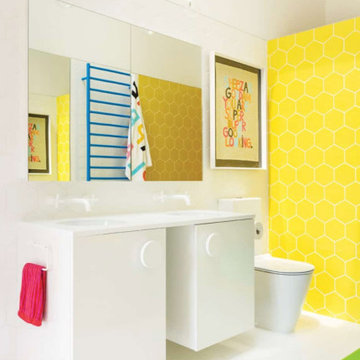
Murphys Road is a renovation in a 1906 Villa designed to compliment the old features with new and modern twist. Innovative colours and design concepts are used to enhance spaces and compliant family living. This award winning space has been featured in magazines and websites all around the world. It has been heralded for it's use of colour and design in inventive and inspiring ways.
Designed by New Zealand Designer, Alex Fulton of Alex Fulton Design
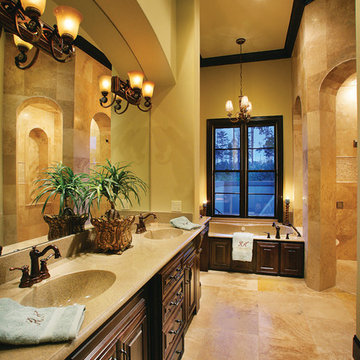
Master Bathroom. The Sater Design Collection's "Ferretti" (Plan #6786) luxury, courtyard Tuscan home plan. saterdesign.com
Yellow Bathroom Design Ideas with Raised-panel Cabinets
4
