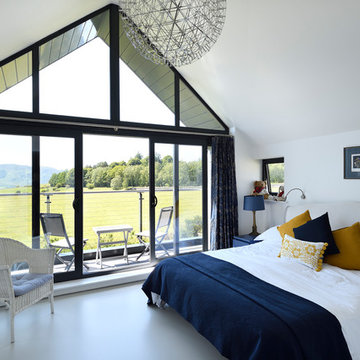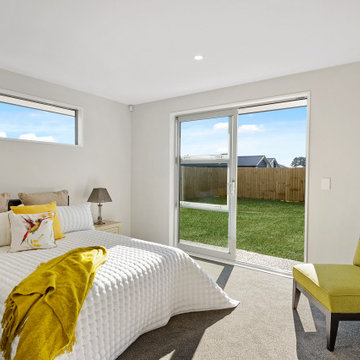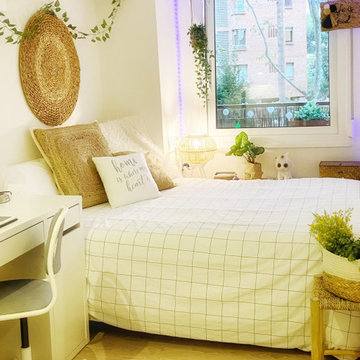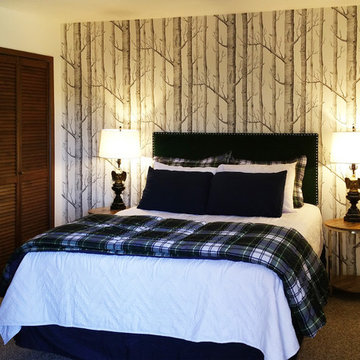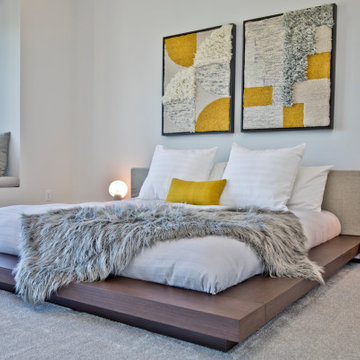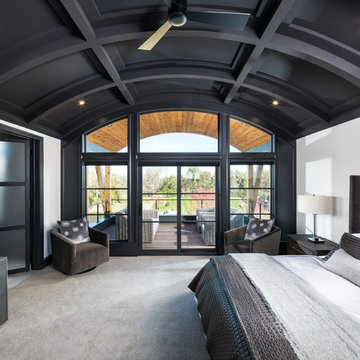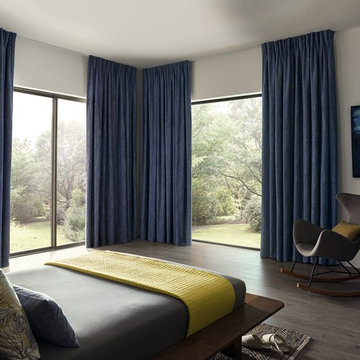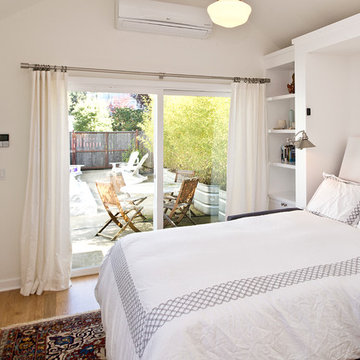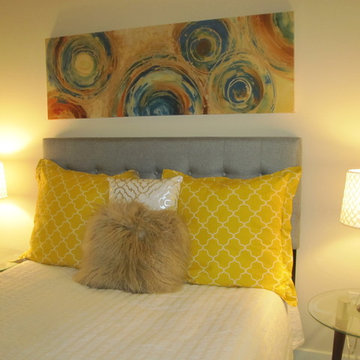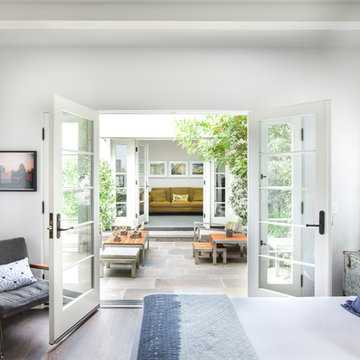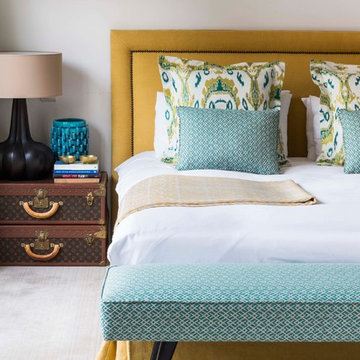Yellow Bedroom Design Ideas with White Walls
Refine by:
Budget
Sort by:Popular Today
21 - 40 of 407 photos
Item 1 of 3
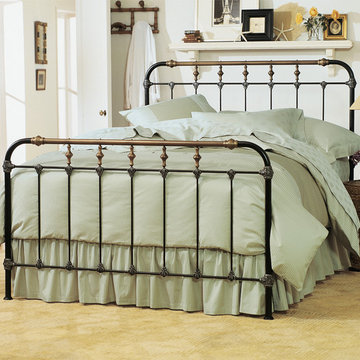
This original "gaslight" style is one of our oldest designs. Decorative accents are cast by hand directly onto the iron framework. Turned spindles are solid brass castings. Available in black iron with silver highlights and antique brass accents and as a bed or headboard alone.
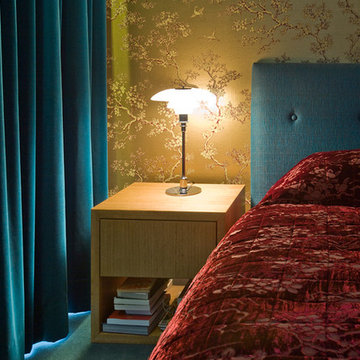
The main bedroom I felt was an opportunity for some soft glamorous textures to balance all the hard surfaces in the rest of the home and to create a link to the small oriental style courtyard behind the curtains.
Teal velvet curtains lit from above, gold patterned wall paper, a slightly rough woven headboard, smooth timber and plush carpet also in teal - it was all about texture and context.
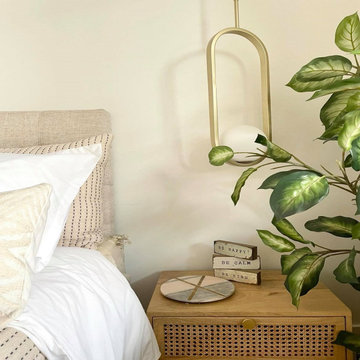
Scandinavian bedroom design featuring a king bed, retro-inspired rattan nightstand, and a gleaming glass globe light with gold light fixture.
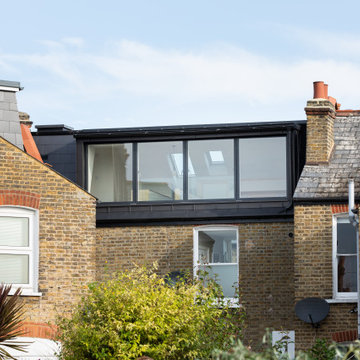
This project involved converting the loft of a two-bedroom Victorian house into a master bedroom with ensuite shower room. Despite the property’s position on a tight site - and the related height constraint of the existing loft space – the ridge of the roof was able to be raised to make the conversion possible.
A zinc-clad dormer was added to the rear, across the full width of the house, which has given the new top floor a surprisingly light and spacious feel and ultimately transformed this home to make it viable for a family of four.
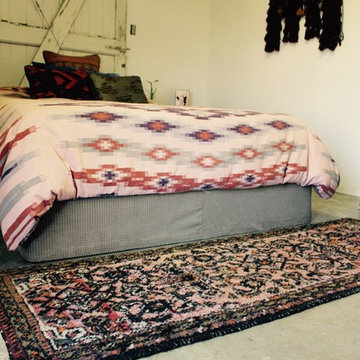
This Antique, Tribal-Persian runner compliments an Ikat bedspread and Turkish Kilim pillows.
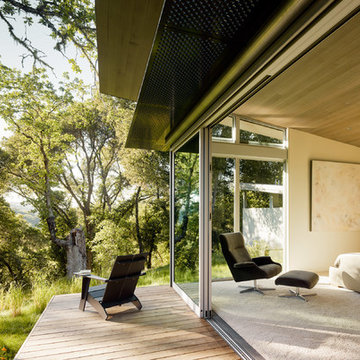
Joe Fletcher
Atop a ridge in the Santa Lucia mountains of Carmel, California, an oak tree stands elevated above the fog and wrapped at its base in this ranch retreat. The weekend home’s design grew around the 100-year-old Valley Oak to form a horseshoe-shaped house that gathers ridgeline views of Oak, Madrone, and Redwood groves at its exterior and nestles around the tree at its center. The home’s orientation offers both the shade of the oak canopy in the courtyard and the sun flowing into the great room at the house’s rear façades.
This modern take on a traditional ranch home offers contemporary materials and landscaping to a classic typology. From the main entry in the courtyard, one enters the home’s great room and immediately experiences the dramatic westward views across the 70 foot pool at the house’s rear. In this expansive public area, programmatic needs flow and connect - from the kitchen, whose windows face the courtyard, to the dining room, whose doors slide seamlessly into walls to create an outdoor dining pavilion. The primary circulation axes flank the internal courtyard, anchoring the house to its site and heightening the sense of scale by extending views outward at each of the corridor’s ends. Guest suites, complete with private kitchen and living room, and the garage are housed in auxiliary wings connected to the main house by covered walkways.
Building materials including pre-weathered corrugated steel cladding, buff limestone walls, and large aluminum apertures, and the interior palette of cedar-clad ceilings, oil-rubbed steel, and exposed concrete floors soften the modern aesthetics into a refined but rugged ranch home.
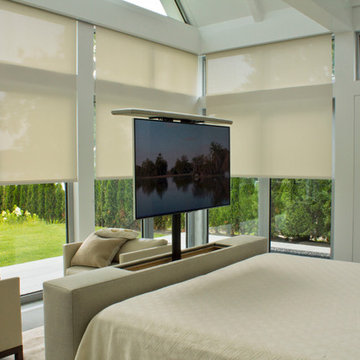
55" Motorized Pop Up TV at foot of bed. Motorized shades on windows.
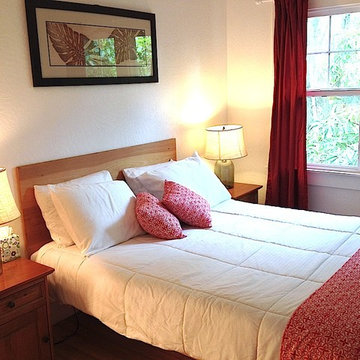
Maui beach vacation cottage makeover: passage door handcrafted from Maui-grown salvaged Cypress wood, all-new hand-crafted window casings with retrofit low-e windows, refinished salvaged side tables, floating plywood bedframe to maximize floor space, beach glass lamps. Photo Credit: Alyson Hodges, Risen Homebuilders LLC.
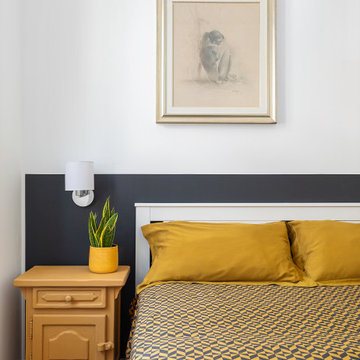
Camera padronale progetto Shades of Yellow.
Progetto: MID | architettura
Photo by: Roy Bisschops
Yellow Bedroom Design Ideas with White Walls
2
