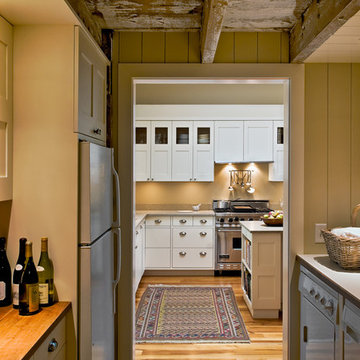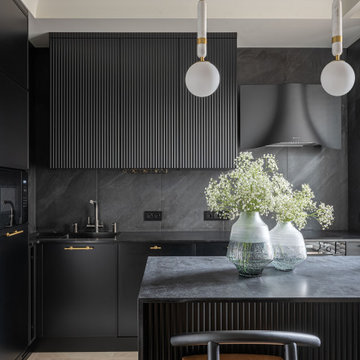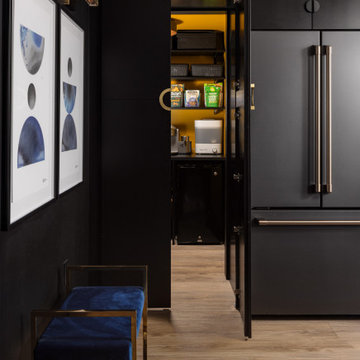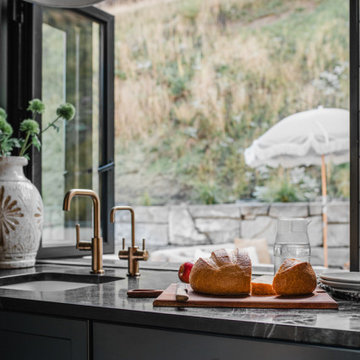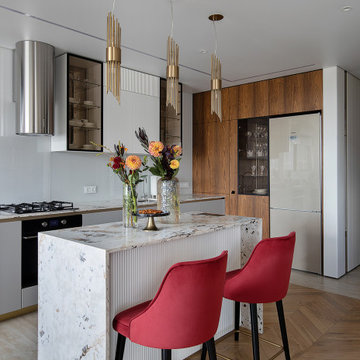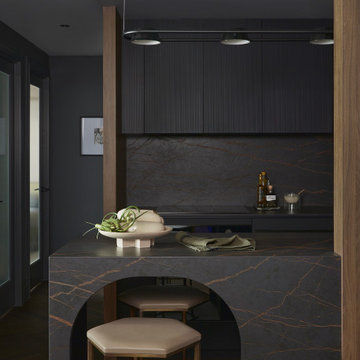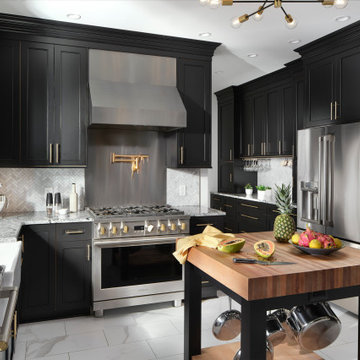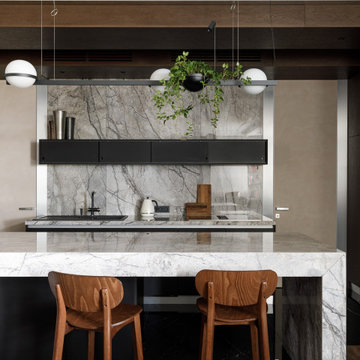Yellow, Black Kitchen Design Ideas
Refine by:
Budget
Sort by:Popular Today
121 - 140 of 225,363 photos
Item 1 of 3

This spacious kitchen with beautiful views features a prefinished cherry flooring with a very dark stain. We custom made the white shaker cabinets and paired them with a rich brown quartz composite countertop. A slate blue glass subway tile adorns the backsplash. We fitted the kitchen with a stainless steel apron sink. The same white and brown color palette has been used for the island. We also equipped the island area with modern pendant lighting and bar stools for seating.
Project by Portland interior design studio Jenni Leasia Interior Design. Also serving Lake Oswego, West Linn, Vancouver, Sherwood, Camas, Oregon City, Beaverton, and the whole of Greater Portland.
For more about Jenni Leasia Interior Design, click here: https://www.jennileasiadesign.com/
To learn more about this project, click here:
https://www.jennileasiadesign.com/lake-oswego

The new kitchen for this English-style 1920s Portland home was inspired by the classic English scullery—and Downton Abbey! A "royal" color scheme, British-made apron sink, and period pulls ground the project in history, while refined lines and modern functionality bring it up to the present.
Photo: Anna M. Campbell

The clients of this DC rowhome opted for ceramic floor tile that resembles hardwood. Radiant heating underneath keeps the room warm from the floor up in the winter.
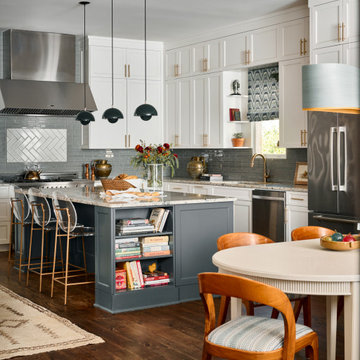
This kitchen features white outer cabinets with a painted island in Benjamin Moore - Dark Pewter. Gabby acrylic stools provide seating while showcasing the beauty of the kitchen.

Les murs en bleu créent une toile de fond rafraîchissante, ajoutant une note de modernité et de vitalité à l'espace culinaire. Les rangements en blanc, élégamment agencés, apportent une touche de simplicité chic tout en optimisant l'efficacité et l'organisation. Cette combinaison de couleurs crée un équilibre visuel harmonieux, incarnant la fusion parfaite entre esthétique et fonctionnalité.
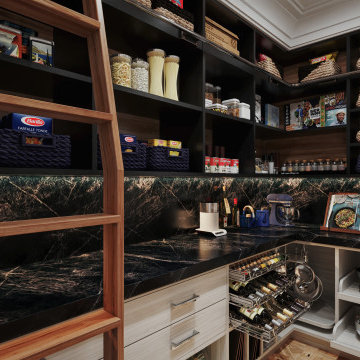
Revamping the pantry is a transformative project that elevates both form and function in the kitchen space. Introducing adjustable shelving and pull-out trays optimizes storage, making it easier to access and organize a variety of items.
Customized storage solutions for spices, canned goods, and dry ingredients enhance efficiency and reduce clutter. Consideration of lighting, such as LED strips or motion-sensor lights, improves visibility and adds a modern touch.
A fresh coat of paint or stylish wallpaper can breathe new life into the pantry, contributing to an overall aesthetic upgrade. Additionally, investing in a smart organization system, such as labeled bins or baskets, ensures everything has a designated place.
Redoing the pantry is not just about practicality; it's an opportunity to create a well-organized, visually appealing space that enhances the overall kitchen experience.

See https://blackandmilk.co.uk/interior-design-portfolio/ for more details.

This gorgeous renovated 6500 square foot estate home was recognized by the International Design and Architecture Awards 2023 and nominated in these 3 categories: Luxury Residence Canada, Kitchen over 50,000GBP, and Regeneration/Restoration.
This project won the award for Luxury Residence Canada!
The design of this home merges old world charm with the elegance of modern design. We took this home from outdated and over-embellished to simplified and classic sophistication. Our design embodies a true feeling of home — one that is livable, warm and timeless.
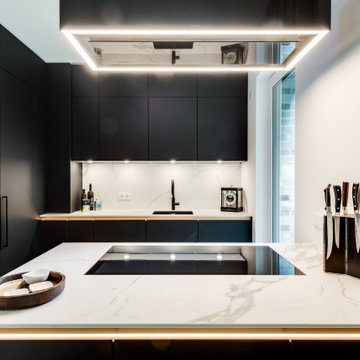
Durch die gelungene Kombination aus Farbwahl, Lichtkonzept und Aufteilung der Arbeitsbereiche entsteht ein edles Ambiente, das auch bei üppiger Dekoration Ordnung und Struktur ausstrahlt. Schlichte Eleganz wird jedoch durch die minimalistische Ausgestaltung erzielt, die modernes Flair in die Küchennische einbringt.
Yellow, Black Kitchen Design Ideas
7

