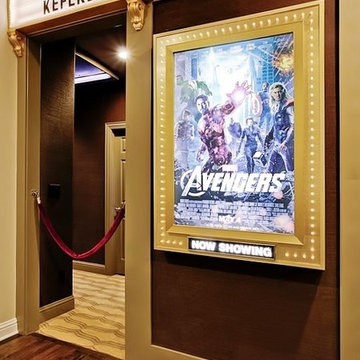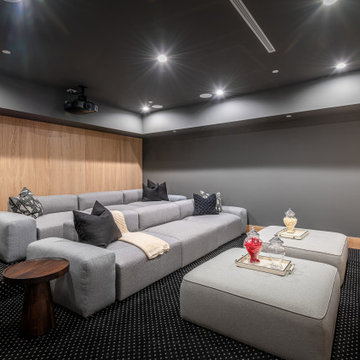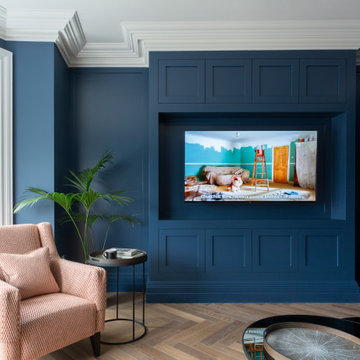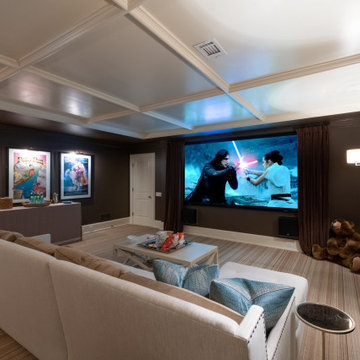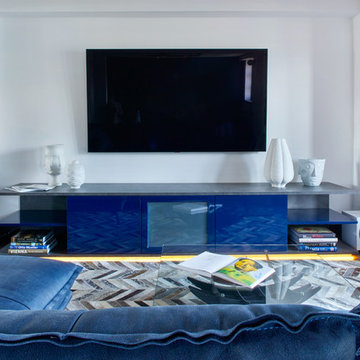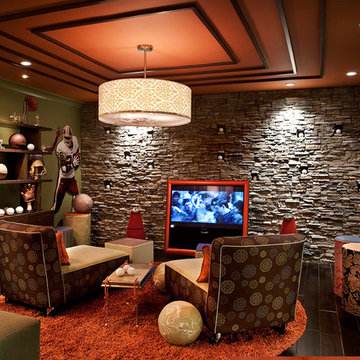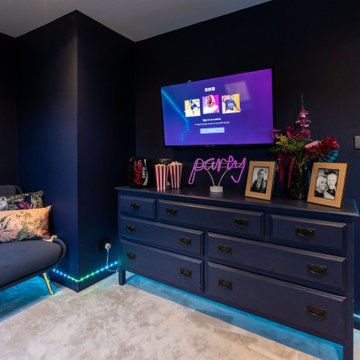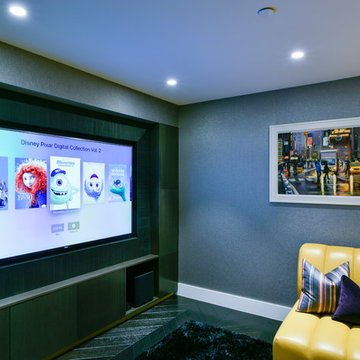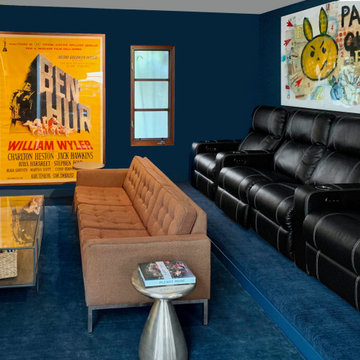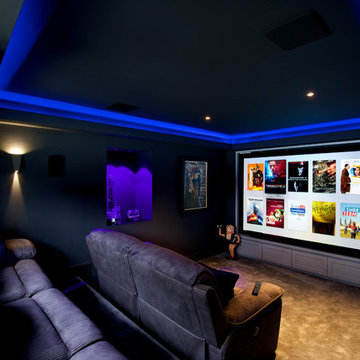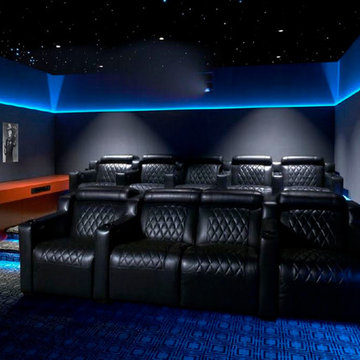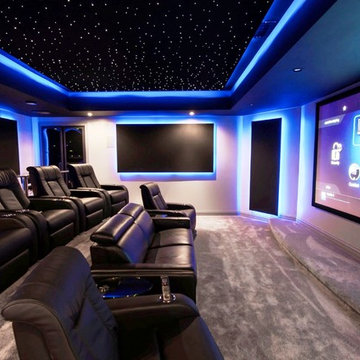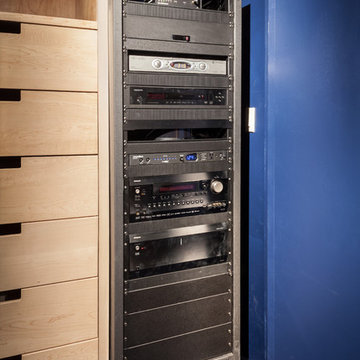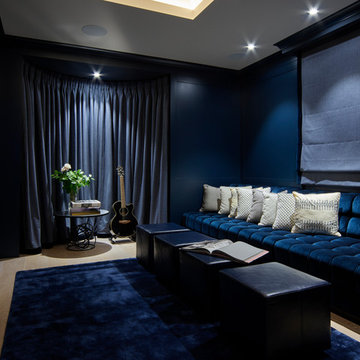Yellow, Blue Home Theatre Design Photos
Refine by:
Budget
Sort by:Popular Today
41 - 60 of 2,312 photos
Item 1 of 3
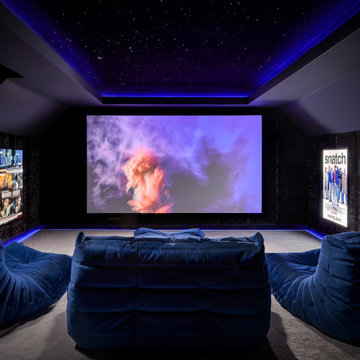
Cre8tive Rooms were tasked with transforming an unused attic room at a beautiful property in Farnham into a luxury home cinema that could be enjoyed by the whole family. When the project was undertaken, the room was decorated but a completely blank canvas. After producing 3D renders and approving a design with the client, we got to work on the coffered ceiling and screen wall – the main carpentry works needed. We then installed bespoke upholstered wall panels, low and high level hidden LED lighting and an awesome starlight ceiling. A Sony projector was discreetly tucked above the door frame, recessed into the coffer and Artcoustic speakers were installed behind the screen, at the rear and in the ceiling beneath the starlight ceiling. This creates a crisp and punchy 5.2.2 Dolby Atmos sound system which fills the space perfectly. Control4 pulls all the technology in the room together with a custom Neeo remote to control the lighting, audio and video sources.
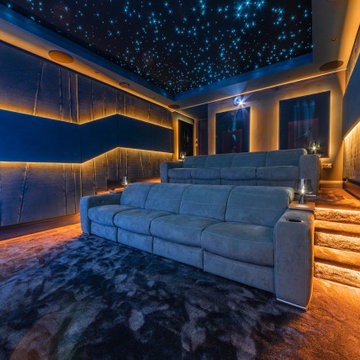
A turnkey conversion of an old wine cellar into a dedicated family cinema room, comprising of; high performance Dolby ATMOS surround sound, Sony laser projector, motorised seating for 8 people, LED colour change mood lighting, starscape starry nigh sky, air conditioning and Control4 room control.
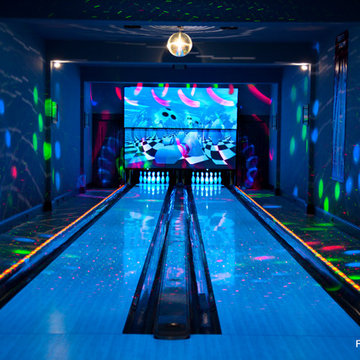
A custom designed 2-lane residential bowling alley for the home of a Philadelphia Phillies Major League Baseball player living near Jacksonville, Florida. This recreation room bowling amenity features commercial-grade synthetic bowling lanes, a pinsetter masking unit with bowling themed graphic panels, computer scoring system with overhead TV monitors and pedestal-mounted keypad, laser and disco special effects lighting, Brunswick automatic pinsetting machines, sub-floor ball return system, an assortment of bowling shoes and bowling balls, and lane maintenance accessories.
Photo credit: Diane Uhley
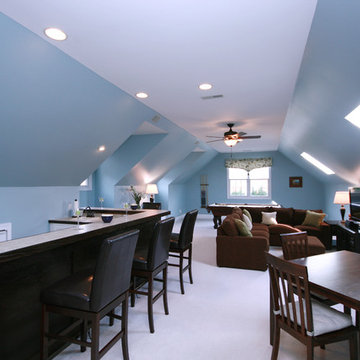
Bonus Room Makeover: I stained the bar an espresso shade, applied paint, window treatments, new furnishings and pool table to create the ultimate space for entertaining.
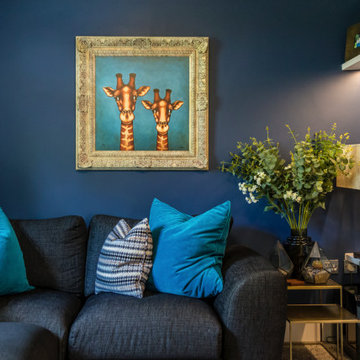
Cozy and contemporary family home, full of character, featuring oak wall panelling, gentle green / teal / grey scheme and soft tones. For more projects, go to www.ihinteriors.co.uk
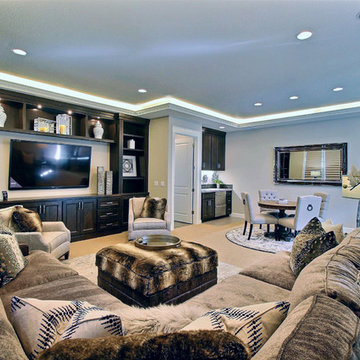
Paint by Sherwin Williams
Body Color - Agreeable Gray - SW 7029
Trim Color - Dover White - SW 6385
Media Room Wall Color - Accessible Beige - SW 7036
Interior Stone by Eldorado Stone
Stone Product Stacked Stone in Nantucket
Gas Fireplace by Heat & Glo
Flooring & Tile by Macadam Floor & Design
Hardwood by Kentwood Floors
Hardwood Product Originals Series - Milltown in Brushed Oak Calico
Kitchen Backsplash by Surface Art
Tile Product - Translucent Linen Glass Mosaic in Sand
Sinks by Decolav
Slab Countertops by Wall to Wall Stone Corp
Quartz Product True North Tropical White
Windows by Milgard Windows & Doors
Window Product Style Line® Series
Window Supplier Troyco - Window & Door
Window Treatments by Budget Blinds
Lighting by Destination Lighting
Fixtures by Crystorama Lighting
Interior Design by Creative Interiors & Design
Custom Cabinetry & Storage by Northwood Cabinets
Customized & Built by Cascade West Development
Photography by ExposioHDR Portland
Original Plans by Alan Mascord Design Associates
Yellow, Blue Home Theatre Design Photos
3
