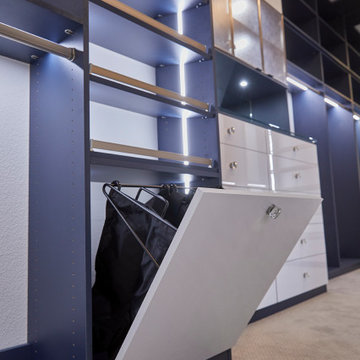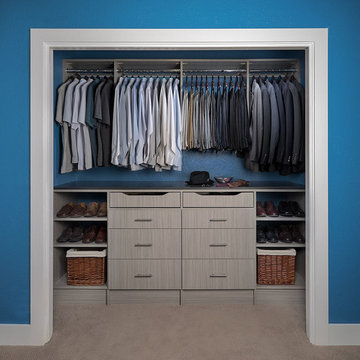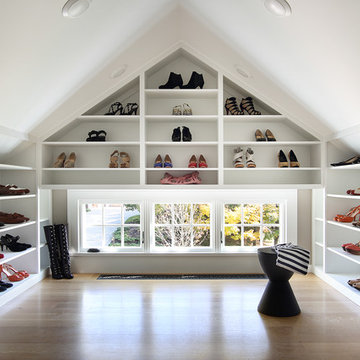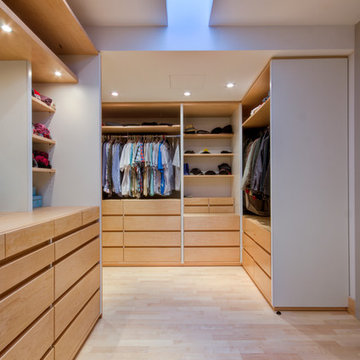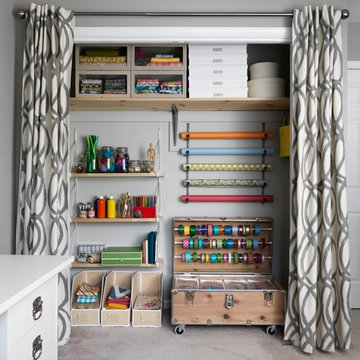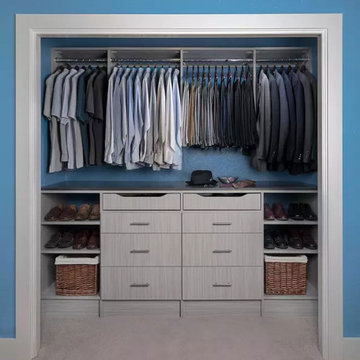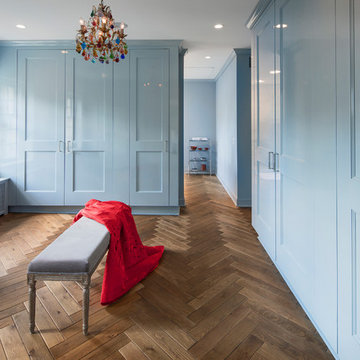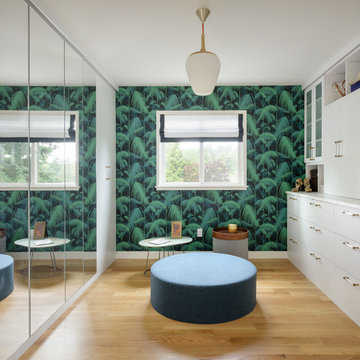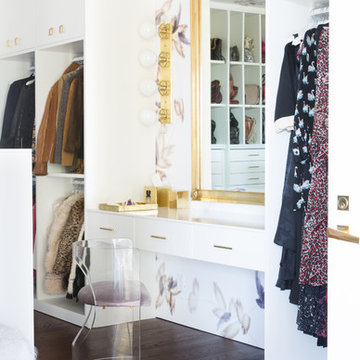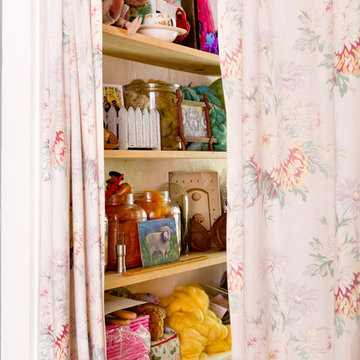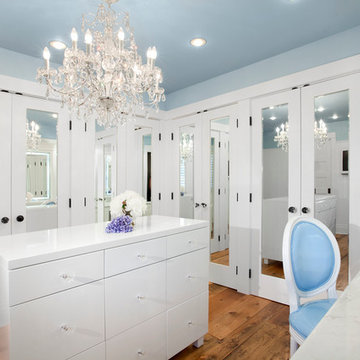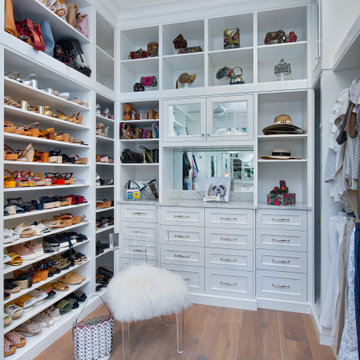Yellow, Blue Storage and Wardrobe Design Ideas
Refine by:
Budget
Sort by:Popular Today
1 - 20 of 2,840 photos
Item 1 of 3

TEAM:
Architect: LDa Architecture & Interiors
Builder (Kitchen/ Mudroom Addition): Shanks Engineering & Construction
Builder (Master Suite Addition): Hampden Design
Photographer: Greg Premru
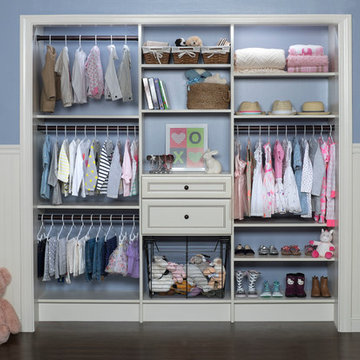
Maximize your storage space on a small footprint with TidySquares custom storage solutions. This reach-in closet for kids will help keep you organized and sane! Designed in Antique White finish with Premier door style to match the room interiors, this solution features shelves, rods, wire basket and drawers, that can be adjusted as your kids grow. Our storage solutions will help keep your home tidy so you can spend your time connecting with the little ones and not stress about the mess.
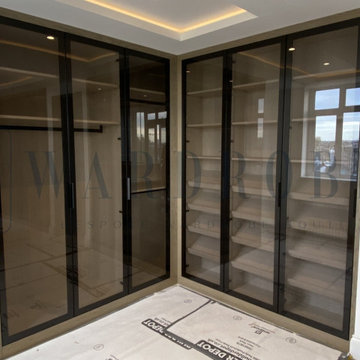
walk in dressing room with Italian brown tinted glass doors, fitted LED lights, pull-down hanging rail
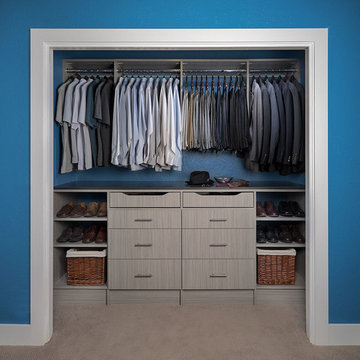
Men's Concrete flat panel with scoop drawers reach in closet.

This painted master bathroom was designed and made by Tim Wood.
One end of the bathroom has built in wardrobes painted inside with cedar of Lebanon backs, adjustable shelves, clothes rails, hand made soft close drawers and specially designed and made shoe racking.
The vanity unit has a partners desk look with adjustable angled mirrors and storage behind. All the tap fittings were supplied in nickel including the heated free standing towel rail. The area behind the lavatory was boxed in with cupboards either side and a large glazed cupboard above. Every aspect of this bathroom was co-ordinated by Tim Wood.
Designed, hand made and photographed by Tim Wood
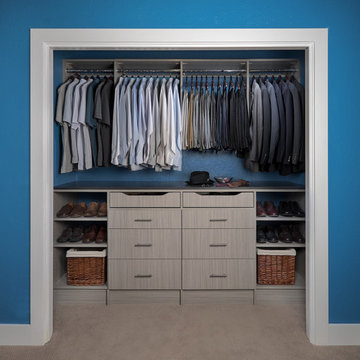
Men's reach in closet organizer with shelves and flat panel drawers in a concrete finish.
Yellow, Blue Storage and Wardrobe Design Ideas
1

