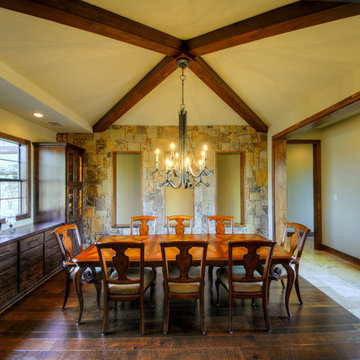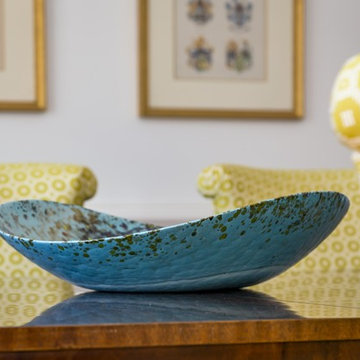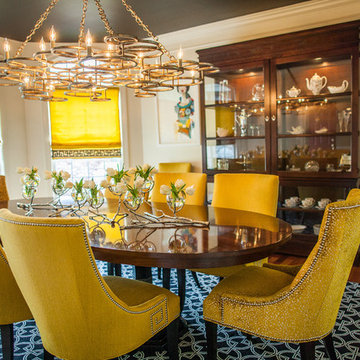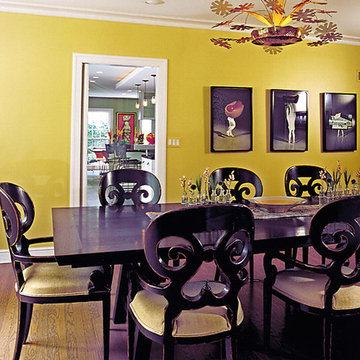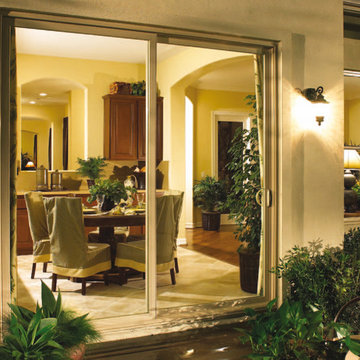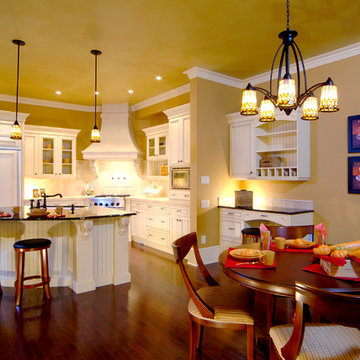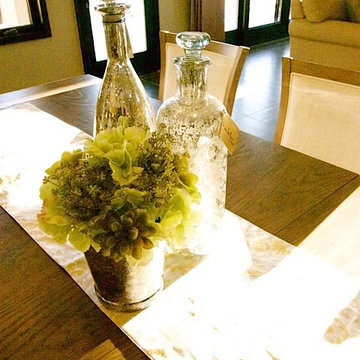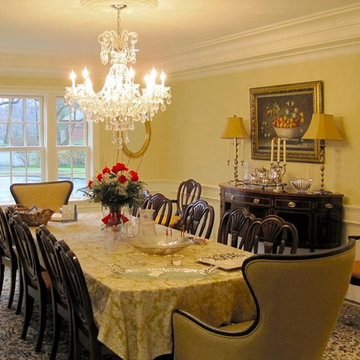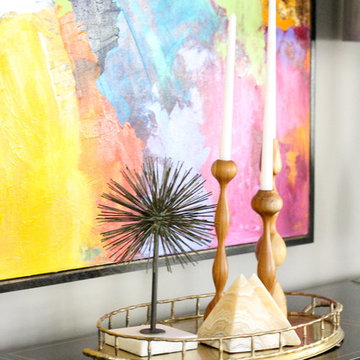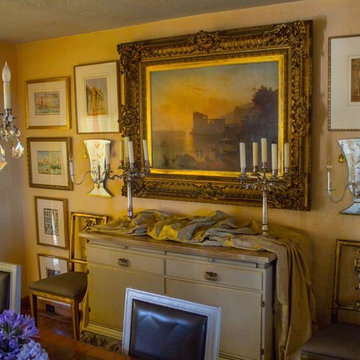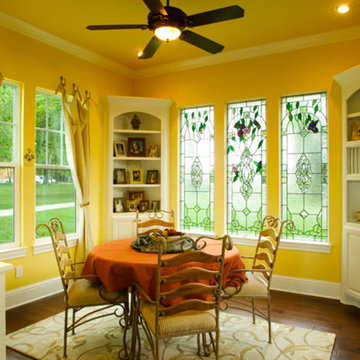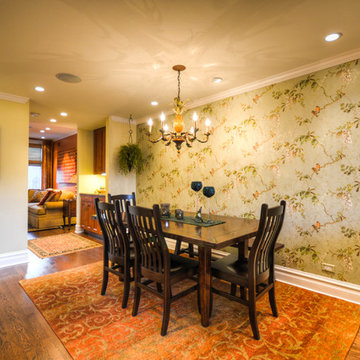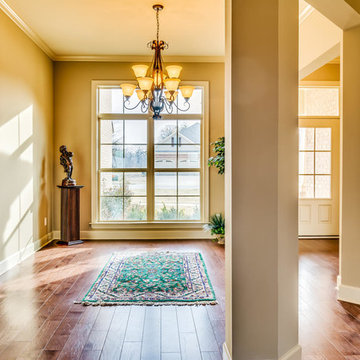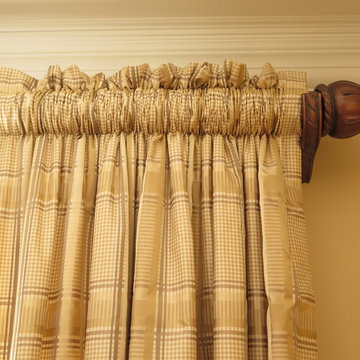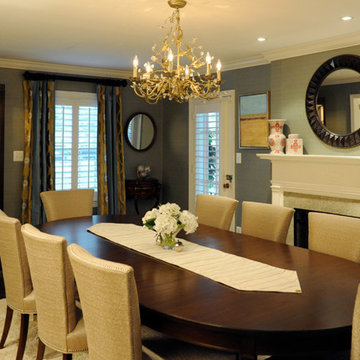Yellow Dining Room Design Ideas with Dark Hardwood Floors
Refine by:
Budget
Sort by:Popular Today
101 - 120 of 192 photos
Item 1 of 3
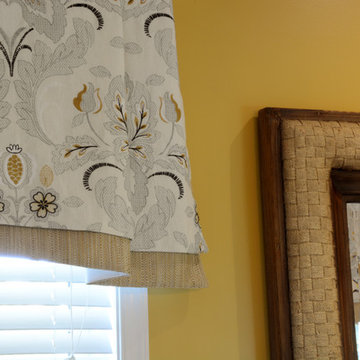
We used this beautiful embroidered fabric and woven fabric to create the valances that framed and soften the windows. They also visually elongated the room and beckoned your attention to the view outside.
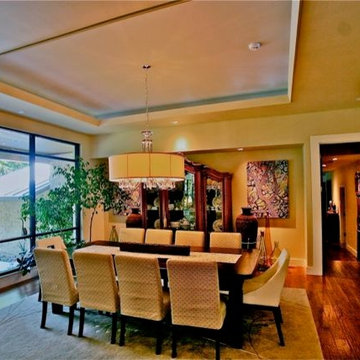
Situated on Lake Austin, we knew that this was going not going to be a simple remodel. From the start we planned that we had to leave the original home in place so that we could be grandfathered at it's location for the new addition and benefit to the close proximity that the home was to the lake. New regulations required that the home be set back further from the lake. It became clear during the design process that our owners were 100% committed to making this home not only environmentally friendly but also energy efficient by incorporating many high performance and up to date science into the design. Using Geo Thermal is one of them. They didn't want airconditioners to pollute the environment with their noise. They preferred to hear the trill of the birds instead. The resulting new build was designed with the original structure and added onto. The owners entertain but didn't want formal living spaced. The resulting structure is simultaneously freshly modern and comfortingly familiar. Awarded the Texas Association of Builders, Remodel/Renovation/ Addition of the Year STAR Award. Carport minimizing impervious cover.
Built by Katz Builders, Inc. Custom Home Builders and Remodelers,
Designed by Architectural firm Barley & Pfeiffer
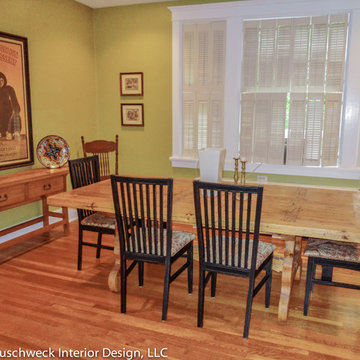
This 100 year old, Federalist style home in the East End of Pittsburgh, was due for an update. The house sported original cabinetry and plumbing. The project included the entire house, to some degree, and some rooms, the kitchen, for instance, was a total gut job. Engineered hardwood was added to the rooms where old tar linoleum was installed, allowing for the original red oak to compliment these rooms easily.
The master bathroom had previously undergone a minor remodel and I updated the entire house with new, mostly saturated, paint color by Benjamin Moore. My client had quite a nice collection of Baker furniture and upscale area rugs, and I took my cues from those pieces that were incorporated within the new design.
My client has increased the value of his home substantially, and has recently upgraded the small exterior courtyard area with lovely perennials and new pavers and a fire pit; elements that are typically not found in a small city lot. The newly rennovated courtyard is a gathering spot for many outdoor parties that my client is famous for his hosting.
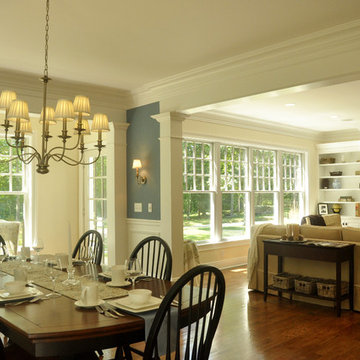
Modern Shingle
This modern shingle style custom home in East Haddam, CT is located on the picturesque Fox Hopyard Golf Course. This wonderful custom home pairs high end finishes with energy efficient features such as Geothermal HVAC to provide the owner with a luxurious yet casual lifestyle in the Connecticut countryside.
Yellow Dining Room Design Ideas with Dark Hardwood Floors
6
