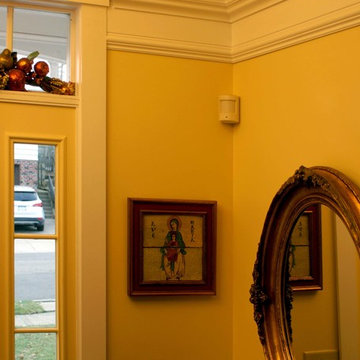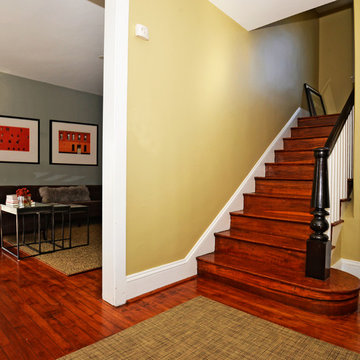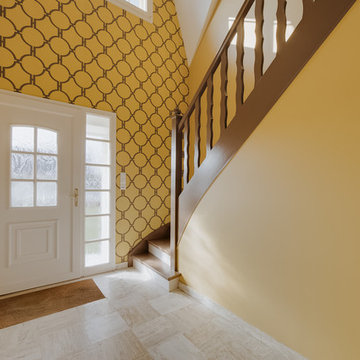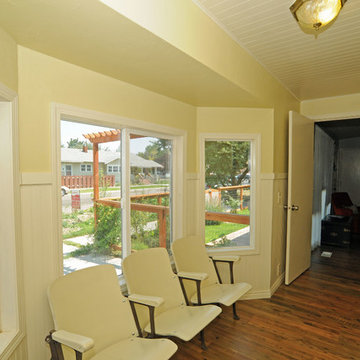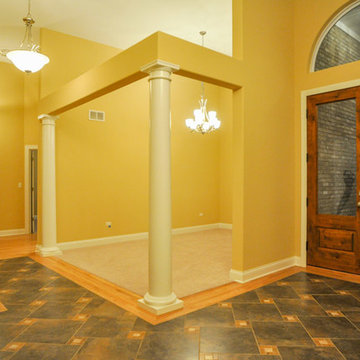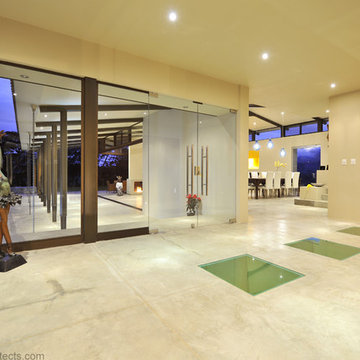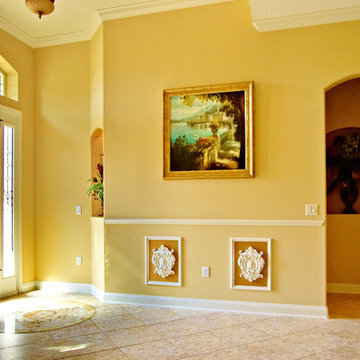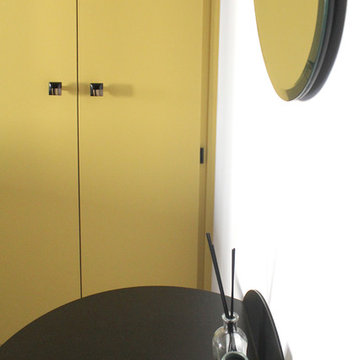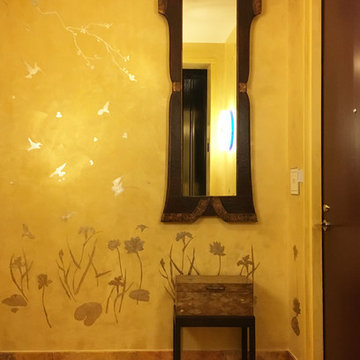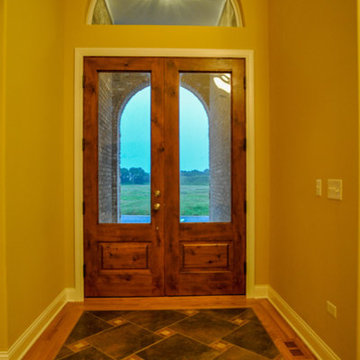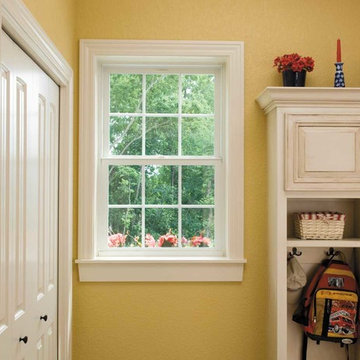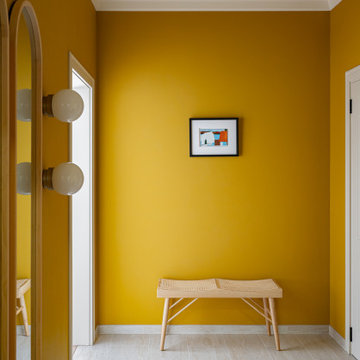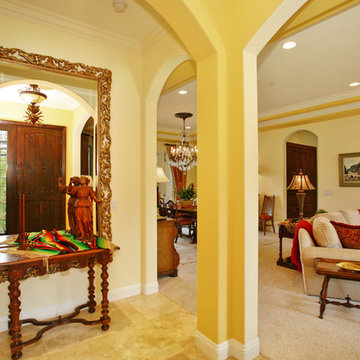Yellow Entryway Design Ideas with Yellow Walls
Refine by:
Budget
Sort by:Popular Today
161 - 180 of 229 photos
Item 1 of 3
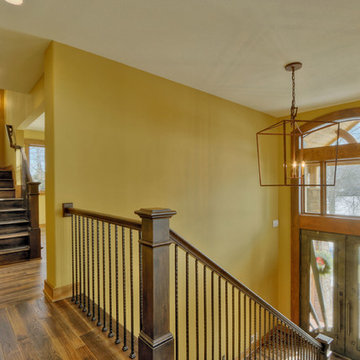
Clients were going for a lodge front elevation with a Jamaica, beach style on the inside. This 9,000sq ft house came with a basketball court and handmade designer carpet for the music room. Outside has a 30ft retaining wall and waterfall. Photos by Wayne Sclesky
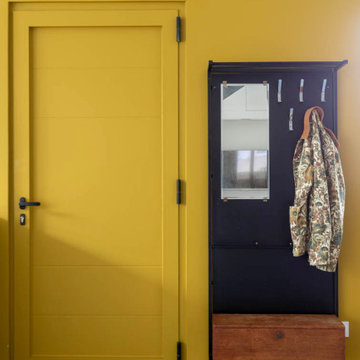
Dans cette maison familiale de 120 m², l’objectif était de créer un espace convivial et adapté à la vie quotidienne avec 2 enfants.
Au rez-de chaussée, nous avons ouvert toute la pièce de vie pour une circulation fluide et une ambiance chaleureuse. Les salles d’eau ont été pensées en total look coloré ! Verte ou rose, c’est un choix assumé et tendance. Dans les chambres et sous l’escalier, nous avons créé des rangements sur mesure parfaitement dissimulés qui permettent d’avoir un intérieur toujours rangé !
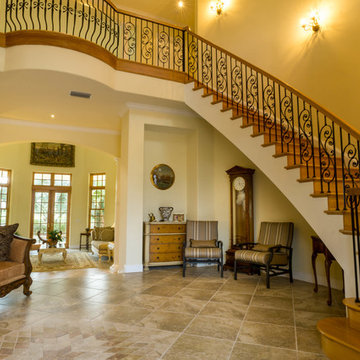
Entry way of this two story home is stunning! Walk up the wood floor stairs accented by the iron railing or come straight into the house to the living room. Two story ceiling is accented by chandelier and iron railed balcony and white columns. Come for a morning cup of coffee or enjoy the sunset with a glass of wine.
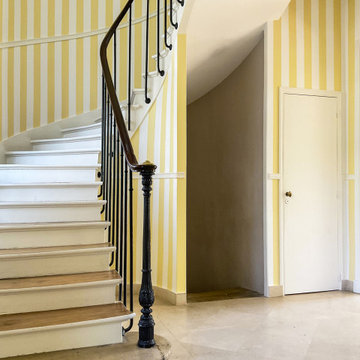
Couleur solaire par excellence, ce jaune citron apporte du peps et une décoration vitaminée à cette entrée ! Le choix du papier peint rayé vintage rappelle le style des maisons de vacances, et contribue à ce sentiment de fraîcheur. Seul le garde corps en bois foncé vient contraster avec ce décor.
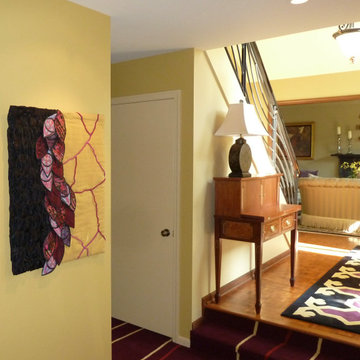
Custom designed foyer area rug tie together gold and purple tones.
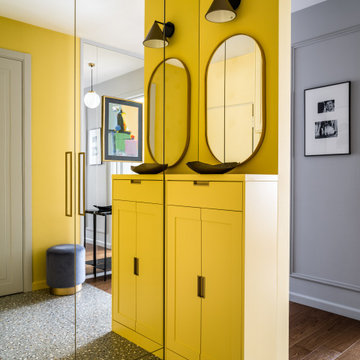
В прихожей встроенный шкаф за зеркальными фасадами, расширяет пространство при вхоже и делает встроенную мебель более невесомой. Стены и мебель единого цвета создают более цельный вид.
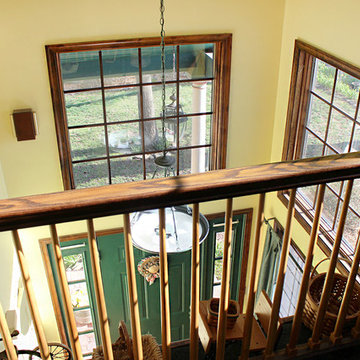
The foyer is two stories high with full transom windows as seen from the second floor.
Yellow Entryway Design Ideas with Yellow Walls
9
