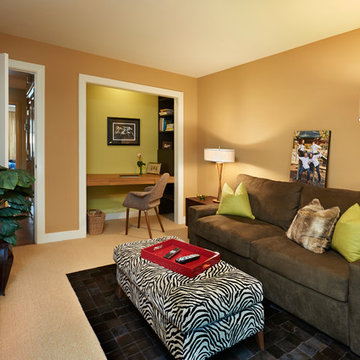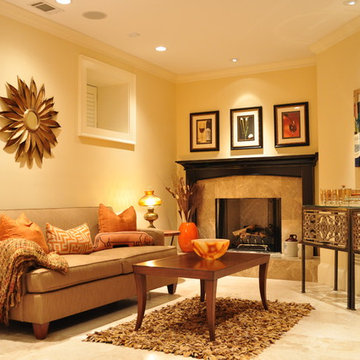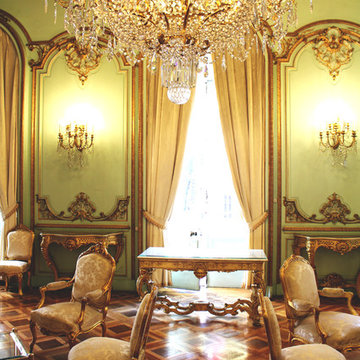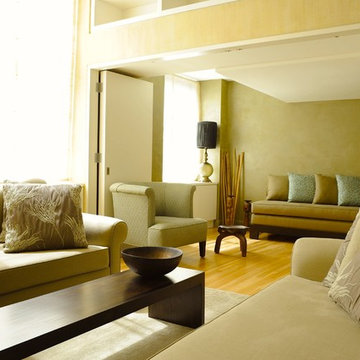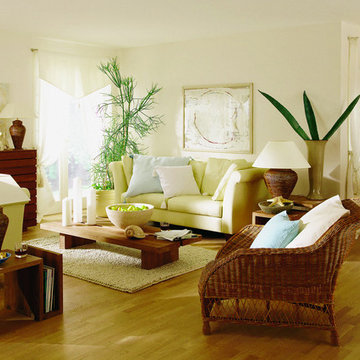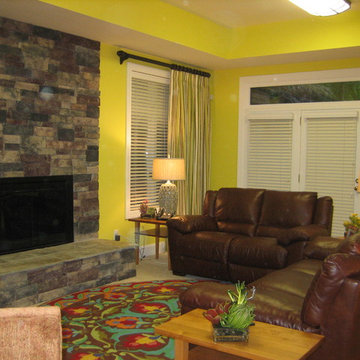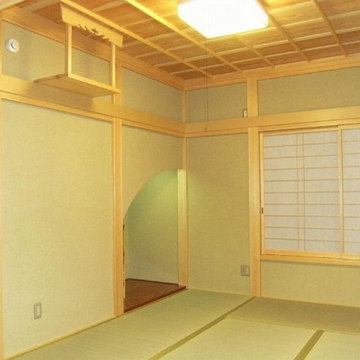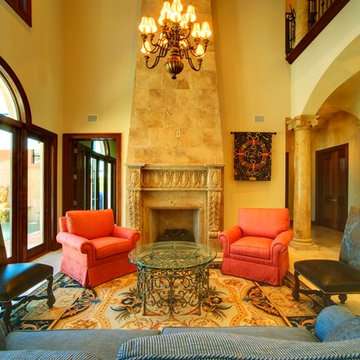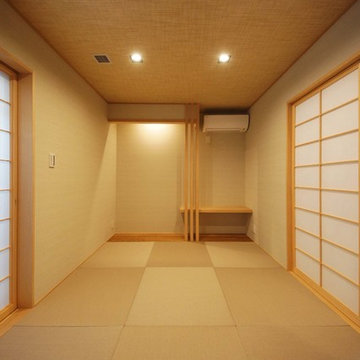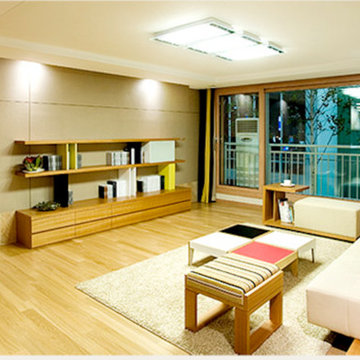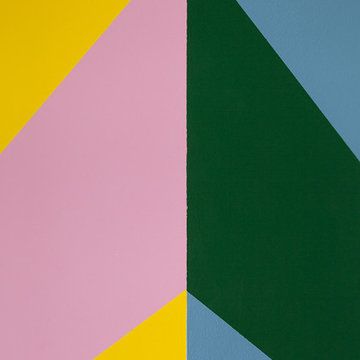Yellow Family Room Design Photos with No TV
Refine by:
Budget
Sort by:Popular Today
101 - 120 of 175 photos
Item 1 of 3
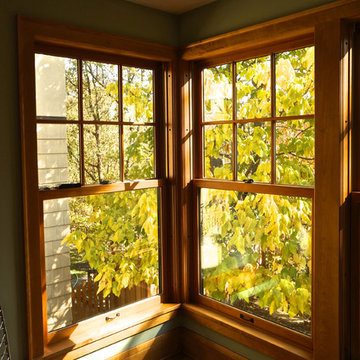
With Minnehaha Creek right outside the back door, this Family Room and Screen Porch Addition takes advantage of the Creek and its' associated open space. Part modern and part traditional, the project sports an abundance of natural Birch trim, stained to match 80 year-old Birch cabinets in other parts of the house. Designed by Albertsson Hansen Architecture. Photos by Greg Schmidt
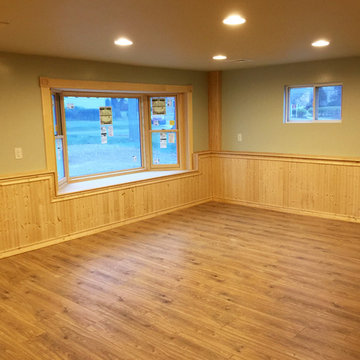
We converted an unused garage into a this new lower-level family room. That is natural wood trim all around the room and a new Pella bay window. There's also a built-in shelf along the right side of the wall and recessed lighting for the ceiling. Photo credit: http://facebook.com/tjwhome.
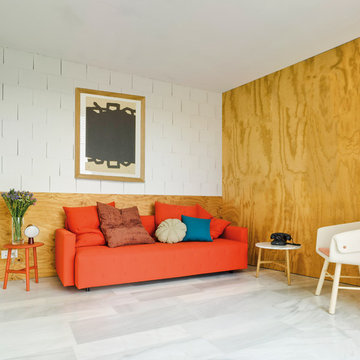
Nap sofá cama by Rafa García.
Nudo taburete by Juan Ibáñez.
Nudo mesita by Juan Ibáñez.
Collar silla by Skrivo.
Mandarina cojines by Elena Castaño.
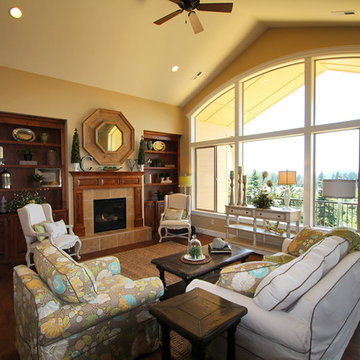
The Ridgeback - Craftsman Ranch with Daylight Basement in Happy Valley, Oregon by Cascade West Development Inc.
Cascade West Facebook: https://goo.gl/MCD2U1
Cascade West Website: https://goo.gl/XHm7Un
These photos, like many of ours, were taken by the good people of ExposioHDR - Portland, Or
Exposio Facebook: https://goo.gl/SpSvyo
Exposio Website: https://goo.gl/Cbm8Ya
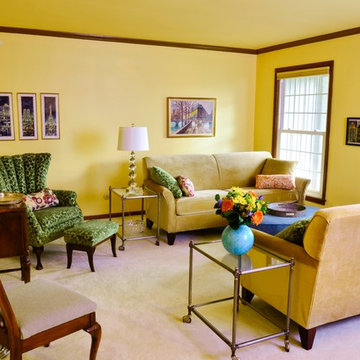
A blend of my client's original paintings and furnishings and new pieces creates a timeless comfy home. We reupholstered her mom's wing chair and dining chairs in DesignTex fabrics. The glass rolling tables and art are part of my client's collection.
Jim Gebben Photo
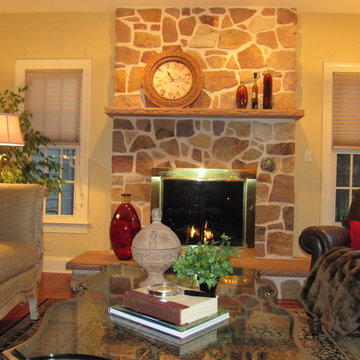
This family room redesign incorporated an elegant fireplace display in a cozy setting making for a wonderfully comfortable conversation area. Redesign by Debbie Correale of Redesign Right, LLC.
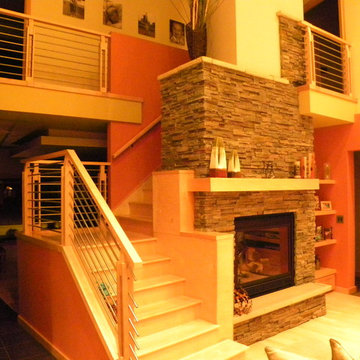
This beautiful 3000 square foot urban residence overlooking a natural landscape. The home is a comtemporary craftsman style on the exterior with a modern interior. The interior incorporates 4 generous bedrooms, 3 full baths, large open concept kitchen, dining area, family room, and sunroom/office. The exterior also has a combination of integrated lower and upper decks to fully capture the natural beauty of the site.
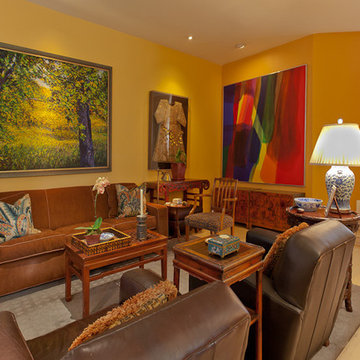
Mixing Asian antiques and porcelains, modern art, and traditional and contemporary furnishings make for an inviting and eclectic space
Yellow Family Room Design Photos with No TV
6

