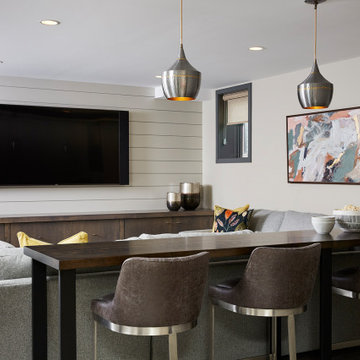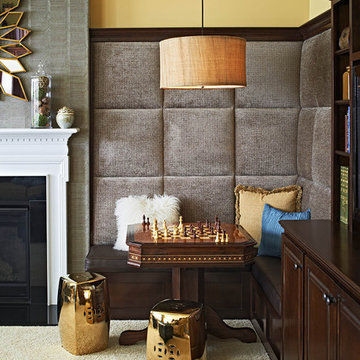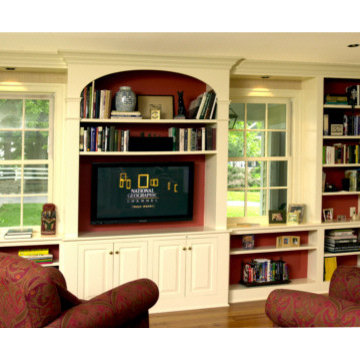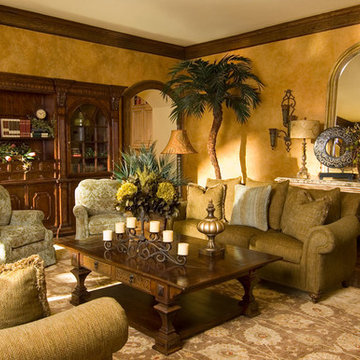Yellow Family Room Design Photos
Refine by:
Budget
Sort by:Popular Today
1 - 20 of 3,759 photos
Item 1 of 2

Behind the rolling hills of Arthurs Seat sits “The Farm”, a coastal getaway and future permanent residence for our clients. The modest three bedroom brick home will be renovated and a substantial extension added. The footprint of the extension re-aligns to face the beautiful landscape of the western valley and dam. The new living and dining rooms open onto an entertaining terrace.
The distinct roof form of valleys and ridges relate in level to the existing roof for continuation of scale. The new roof cantilevers beyond the extension walls creating emphasis and direction towards the natural views.
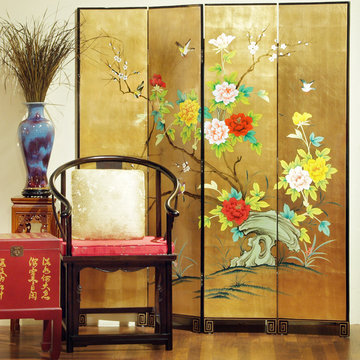
Hand painted on a gold-leaf surface, vibrant peony flowers and birds adorn the surface of each panel of this eye catching screen. A great piece for artistic decoration, it can also function as a room divider. The feet of each panel are decorated with a gold spiral pattern.
Photo By: Tri Ngo

For the Parlor, we did a beautiful yellow; the color just glows with warmth; gray on the walls, green rug and red cabinetry makes this one of the most playful rooms I have ever done. We used red cabinetry for TV and office components. And placed them on the wall so the cats can climb up and around the room and red shelving on one wall for the cat walk and on the other cabinet with COM Fabric that have cut outs for the cats to go up and down and also storage.

This modern, industrial basement renovation includes a conversation sitting area and game room, bar, pool table, large movie viewing area, dart board and large, fully equipped exercise room. The design features stained concrete floors, feature walls and bar fronts of reclaimed pallets and reused painted boards, bar tops and counters of reclaimed pine planks and stripped existing steel columns. Decor includes industrial style furniture from Restoration Hardware, track lighting and leather club chairs of different colors. The client added personal touches of favorite album covers displayed on wall shelves, a multicolored Buzz mascott from Georgia Tech and a unique grid of canvases with colors of all colleges attended by family members painted by the family. Photos are by the architect.
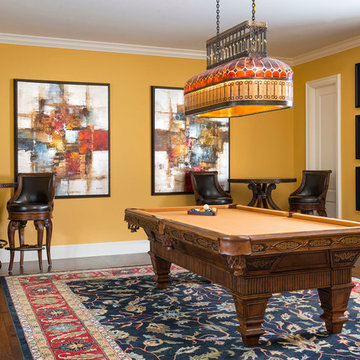
This game room encompasses everything from seating to pub tables to pool tables, but it's the unique antique light fixture that steals the show in this room.
Design: Wesley-Wayne Interiors
Photo: Dan Piassick
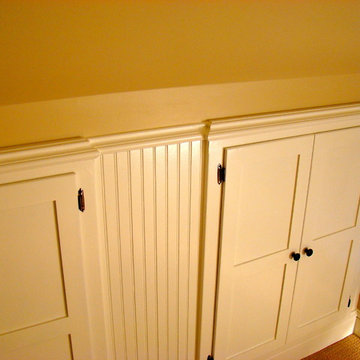
More photos showing how we detailed the Attic to blend into the existing style and architectural character of this vintage 1900's home.
Yellow Family Room Design Photos
1




