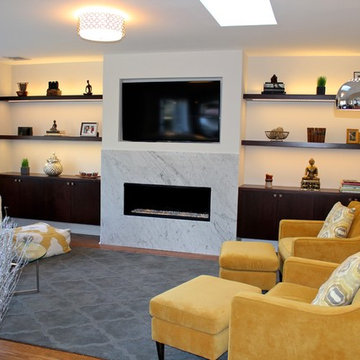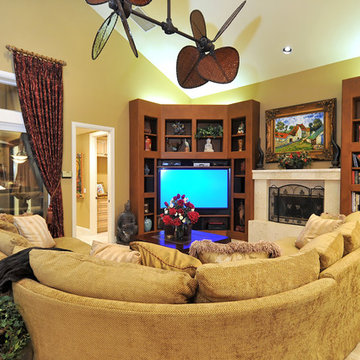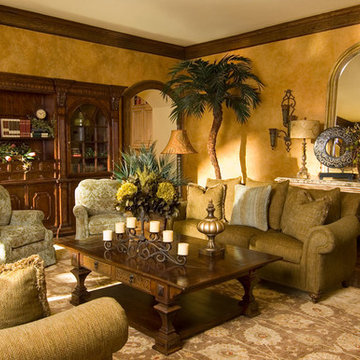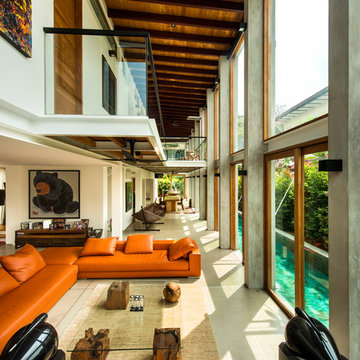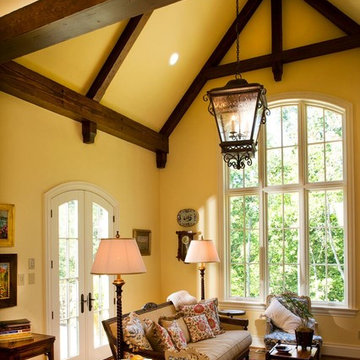Yellow Open Concept Family Room Design Photos
Refine by:
Budget
Sort by:Popular Today
1 - 20 of 490 photos
Item 1 of 3
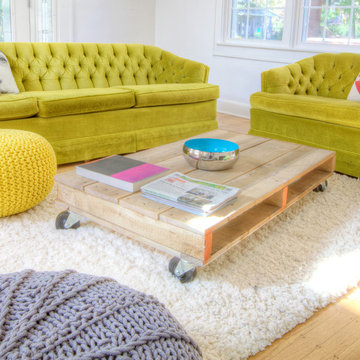
Grandma's vibrant retro sofas are at home paired with new pallet coffee table on coasters in this cozy, eclectic, light-filled family space - the cat clearly concurs - Interior Architecture: HAUS | Architecture + BRUSFO - Construction Management: WERK | Build - Photo: HAUS | Architecture
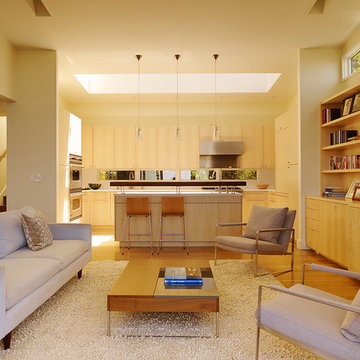
The view of the kitchen from the family room at Cole Street, remodeled by Design Line Construction

photo by: Сергей Красюк
vista del salotto con in primo piano il divano TUFTY TIME di B&B Italia. Sullo sfondo sala da pranzo e cucina
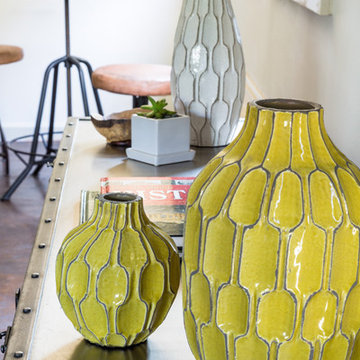
Susan Currie Design planned a space to use for fun gatherings to watch sports and play games. Bright yellow and grey pillows along with the flame stitched rug add interest to the grey upholstery used on the new sectional. The leather ottoman with nailheads gives the family a place to put up their feet or the added seating they need for parties. An industrial table with stools compliments the metal media cabinet below the television.

This family room design features a sleek and modern gray sectional with a subtle sheen as the main seating area, accented by custom pillows in a bold color-blocked combination of emerald and chartreuse. The room's centerpiece is a round tufted ottoman in a chartreuse hue, which doubles as a coffee table. The window is dressed with a matching chartreuse roman shade, adding a pop of color and texture to the space. A snake skin emerald green tray sits atop the ottoman, providing a stylish spot for drinks and snacks. Above the sectional, a series of framed natural botanical art pieces add a touch of organic beauty to the room's modern design. Together, these elements create a family room that is both comfortable and visually striking.
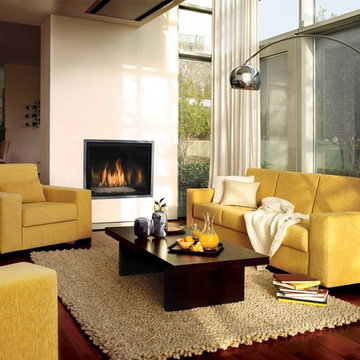
FullView Modern
Perfectly refined, thoroughly Mendota
Designed for those who are ready for the next level of fireplace enjoyment, the Mendota Modern transcends traditional fireplace design and elevates it to a new level of elegance and sophistication. The fact that the passion and beauty is fueled by efficient Mendota BurnGreen™ technology adds to its refined, contemporary appeal.
FullView Modern
Blending contemporary elements with the primal, instinctive allure of fire, this simple yet stunning fireplace makes a confident statement in any room.
An elegant, contemporary fireplace that’s smarter, too
Flames leap from a base of natural river rock or glass fire stones
A choice of interior linings that intensify the nuances of the fire
Combines today’s high-efficiency green technology with century-old Mendota craftsmanship
Easily customized with a choice of fronts, doors, fire base and interior linings
Remote controlled variable flames: 18,000 to 29,000 BTUH

This bow window was treated with individual energy efficient Hunter Douglas cordless Architella cellular shades. Framing the window are stationary side panels with a shaped 'eyebrow' cornice topping the window.
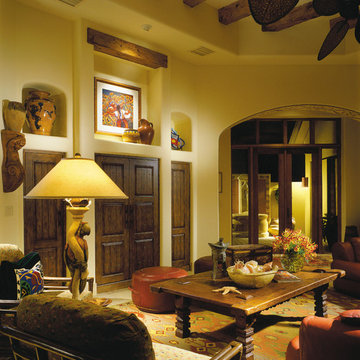
The Sater Design Collection's luxury, Spanish home plan "Sancho" (Plan #6947). saterdesign.com
Yellow Open Concept Family Room Design Photos
1


