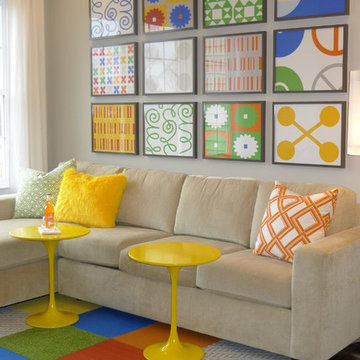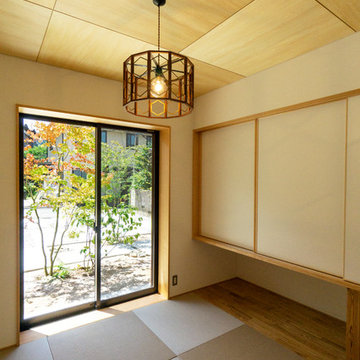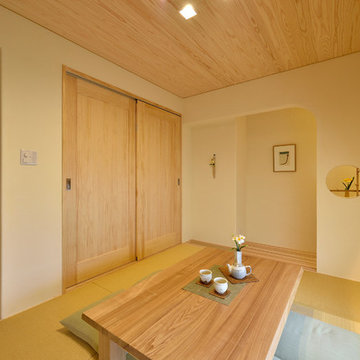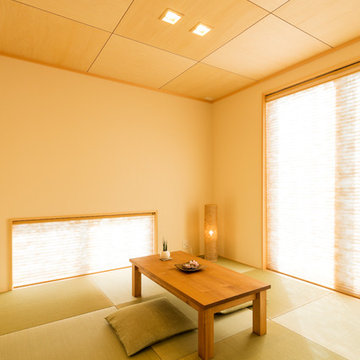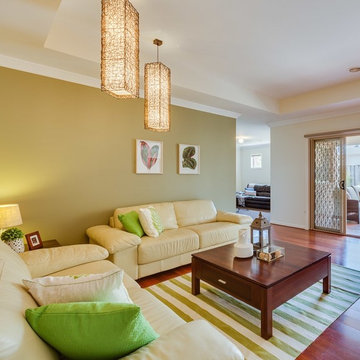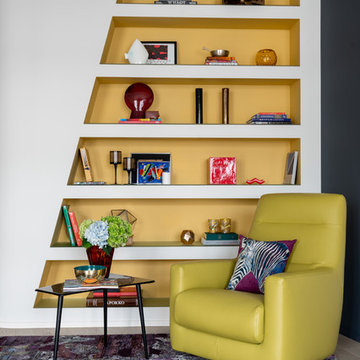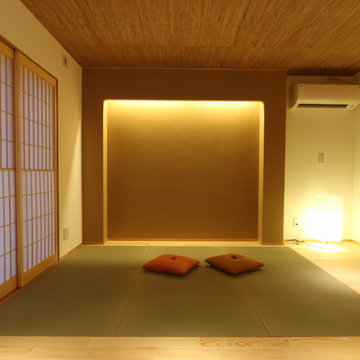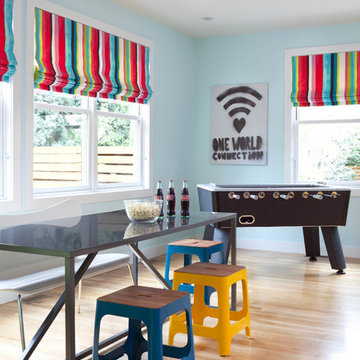Yellow, Purple Family Room Design Photos
Refine by:
Budget
Sort by:Popular Today
1 - 20 of 4,418 photos
Item 1 of 3

Behind the rolling hills of Arthurs Seat sits “The Farm”, a coastal getaway and future permanent residence for our clients. The modest three bedroom brick home will be renovated and a substantial extension added. The footprint of the extension re-aligns to face the beautiful landscape of the western valley and dam. The new living and dining rooms open onto an entertaining terrace.
The distinct roof form of valleys and ridges relate in level to the existing roof for continuation of scale. The new roof cantilevers beyond the extension walls creating emphasis and direction towards the natural views.

The new basement is the ultimate multi-functional space. A bar, foosball table, dartboard, and glass garage door with direct access to the back provide endless entertainment for guests; a cozy seating area with a whiteboard and pop-up television is perfect for Mike's work training sessions (or relaxing!); and a small playhouse and fun zone offer endless possibilities for the family's son, James.
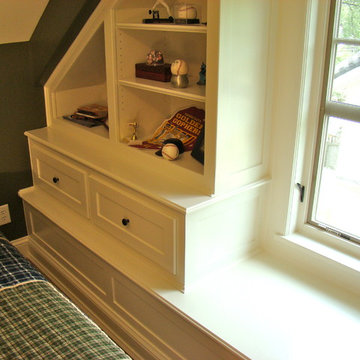
More photos showing how we detailed the Attic to blend into the existing style and architectural character of this vintage 1900's home. Designed, built and photographed by Greg Schmidt.
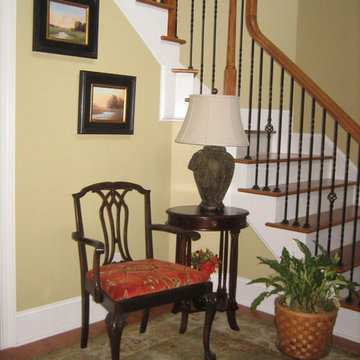
There are so many kid friendly fabrics out there. I used Sunbrella here...can't tell can you? It feels amazing. I also made sure that there was a space for the girls' doll house. The leather storage ottoman is their toy box as well.
The shutters have fabric on the louvers; gives the softness and color that we need but is parrot and cat friendly.

A California Mission-style home in Hillsborough was designed by the architect Farro Esslatt. The clients had an extensive contemporary collection and wanted a warm mix of contemporary and traditional furnishings. Photos are by Farro Esslatt.
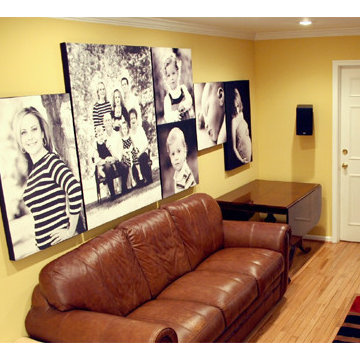
Acoustical Solutions recently helped with a noise control project in a family and entertainment room by providing decorative AcoustiArt panels with high-quality family photos printed on them.
The AcoustiArt panels not only absorb sound and remove echo from the room, they also create a unique, artful collage of family photos.
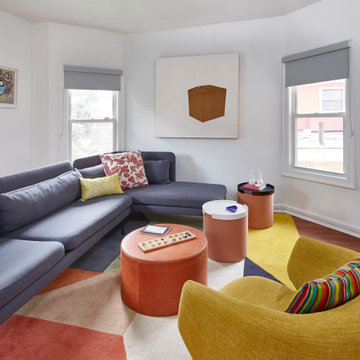
We do a lot of custom but this design store mix is fun and fits perfectly stylistically and budget-wise for this tv room.

This natural stone veneer fireplace is made with the Quarry Mill's Torrington thin stone veneer. Torrington natural stone veneer is a rustic low height ledgestone. The stones showcase a beautiful depth of color within each individual piece which creates stunning visual interest and character on large- and small-scale projects. The pieces range in color from shades of brown, rust, black, deep blue and light grey. The rustic feel of Torrington complements residences such as a Northwoods lake house or a mountain lodge. The smaller pieces of thin stone veneer can be installed with a mortar joint between them or drystacked with a tight fit installation. With a drystack installation, increases in both the mason’s time and waste factor should be figured in.
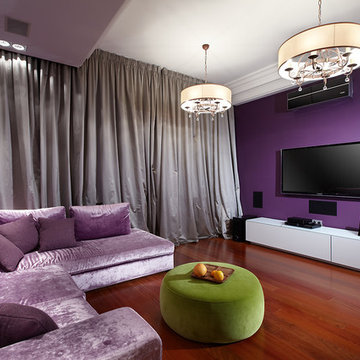
Реконструкция "родового гнезда", где родилась и выросла хозяйка квартиры в современное жилье для молодой семьи.
Yellow, Purple Family Room Design Photos
1


