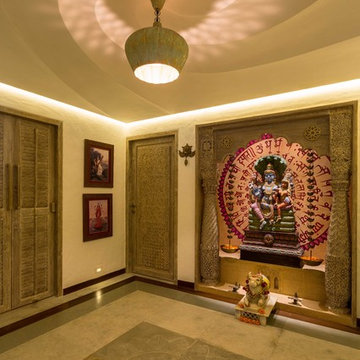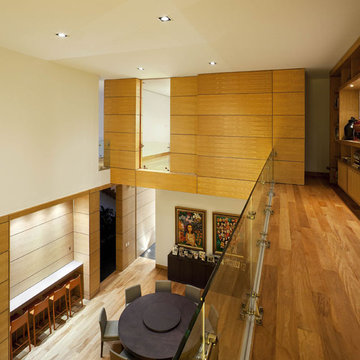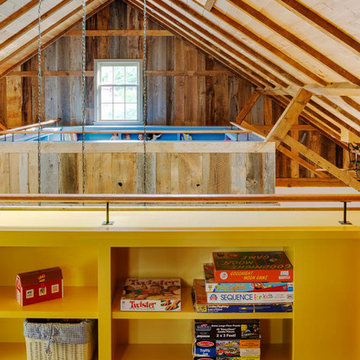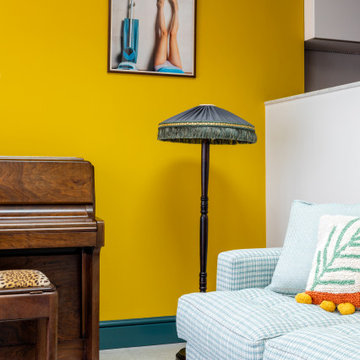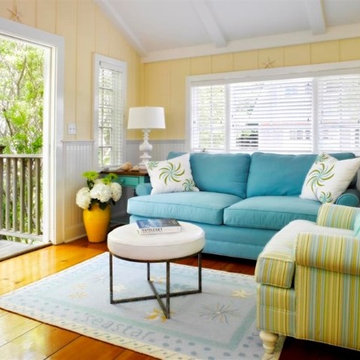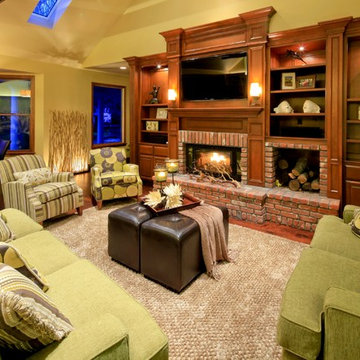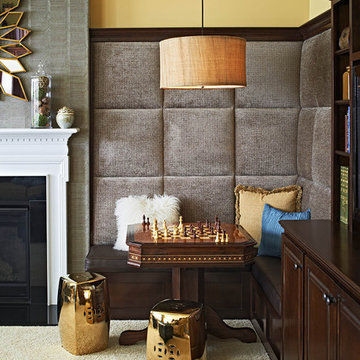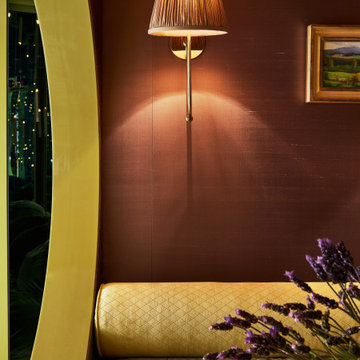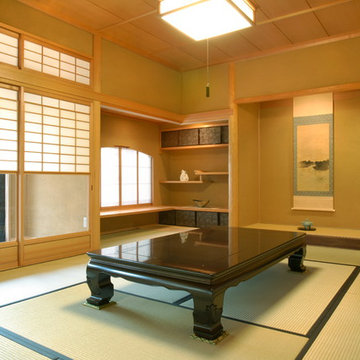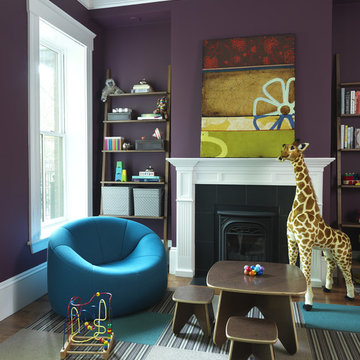Yellow Family Room Design Photos
Refine by:
Budget
Sort by:Popular Today
101 - 120 of 3,760 photos
Item 1 of 2
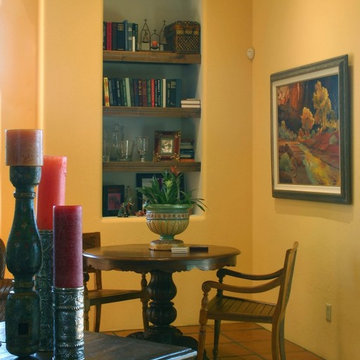
A cozy niche is perfect for an intimate game of cards or chess after a relaxing day out on the golf course.
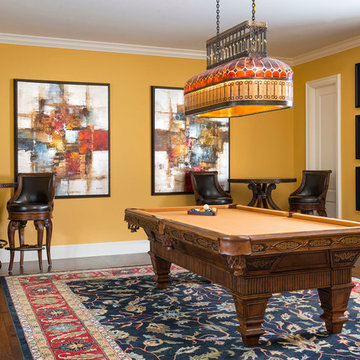
This game room encompasses everything from seating to pub tables to pool tables, but it's the unique antique light fixture that steals the show in this room.
Design: Wesley-Wayne Interiors
Photo: Dan Piassick

For the Parlor, we did a beautiful yellow; the color just glows with warmth; gray on the walls, green rug and red cabinetry makes this one of the most playful rooms I have ever done. We used red cabinetry for TV and office components. And placed them on the wall so the cats can climb up and around the room and red shelving on one wall for the cat walk and on the other cabinet with COM Fabric that have cut outs for the cats to go up and down and also storage.
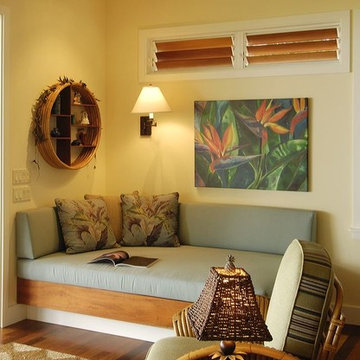
Puako Beach House on Hawaii Island – completed in January 2006
Photography by David Franzen
This beach house represents the charm of Hawaii past and is reminiscent of Tutu’s Home.
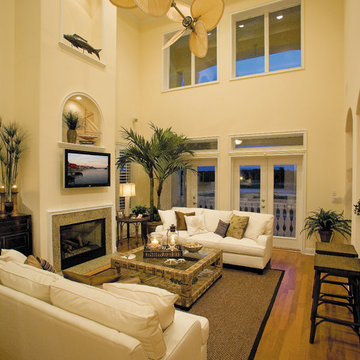
Great Room of The Sater Design Collection's luxury, cottage house plan "Nicholas Park" (Plan #6804). saterdesign.com
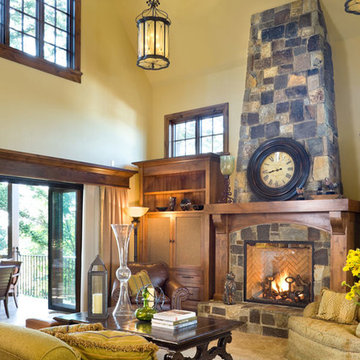
Enjoy hearth & home in this two story family that overlooks the outdoors and shares space with the large/open kitchen.. The floor plans to build this home are available from The House Designers. http://www.thehousedesigners.com/plan/rivendell-4912/
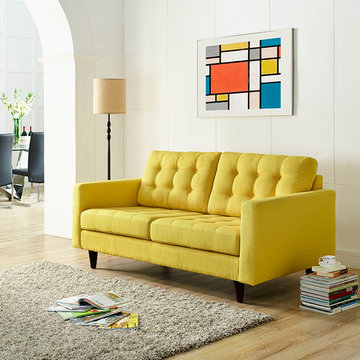
Empress is heralded with deeply tufted buttons, plush cushions and armrests that convey that perfect air of nobility. The solid wood legs come with plastic glides to prevent floor scratching, and the fine fabric upholstery leaves the recipients feeling richly rewarded. Firm but not too firm. Cozy, deep and gorgeous!
Buy Now
OVERALL PRODUCT DIMENSIONS 72.5″L x 35.5″W x 35.5″H
SEAT DIMENSIONS 28.5″L x 28.5 – 31.5″W x 18″H
BACKREST DIMENSIONS 6″L x 28.5″W x 13.5″H
ARMREST HEIGHT 25.5″H
LEG DIMENSIONS 1.5 – 3″W x 6″H
Yellow Family Room Design Photos
6
