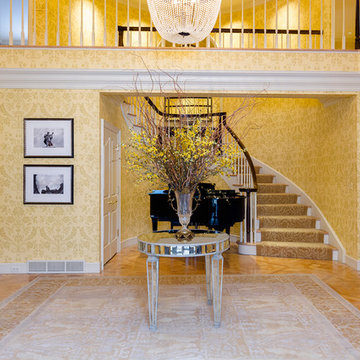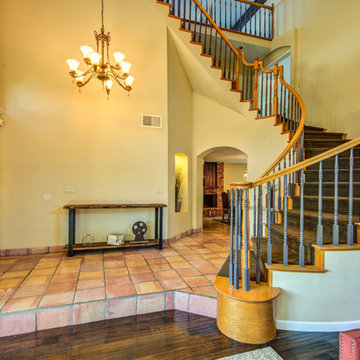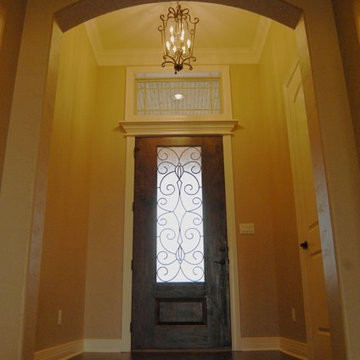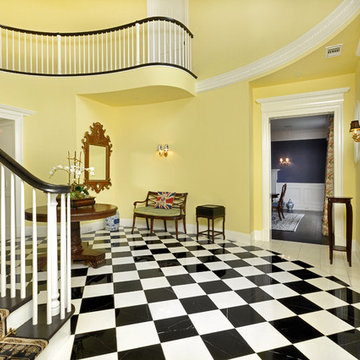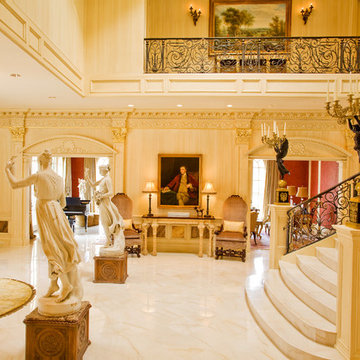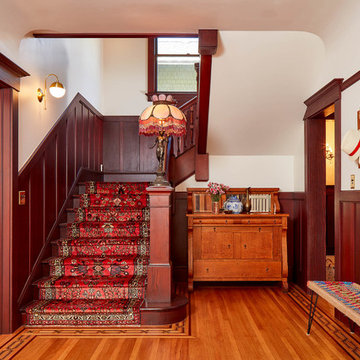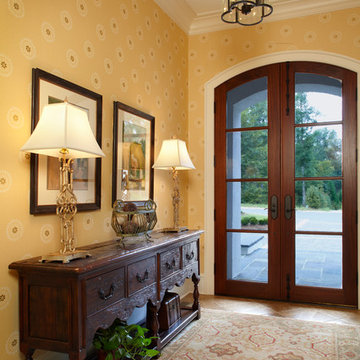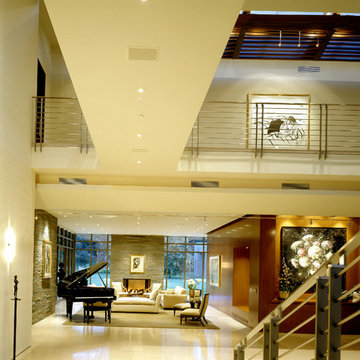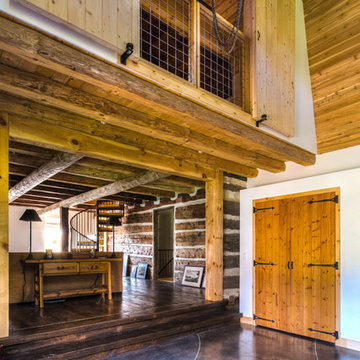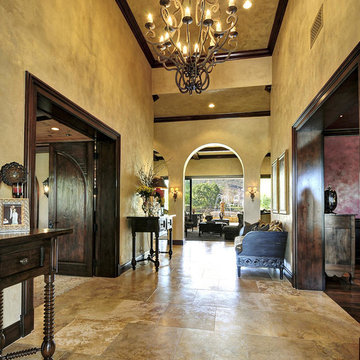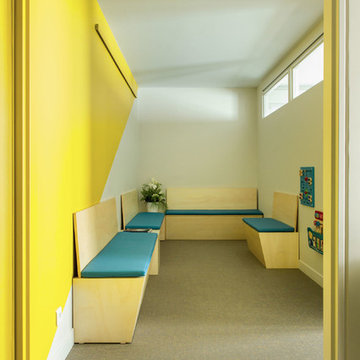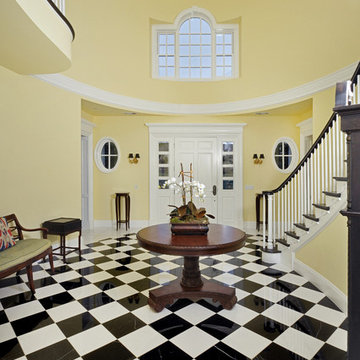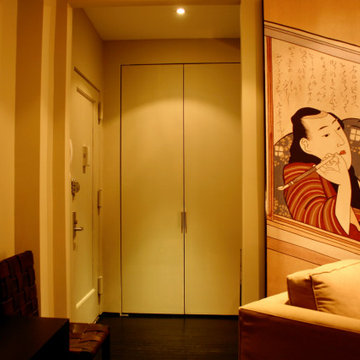Yellow Foyer Design Ideas
Refine by:
Budget
Sort by:Popular Today
81 - 100 of 367 photos
Item 1 of 3
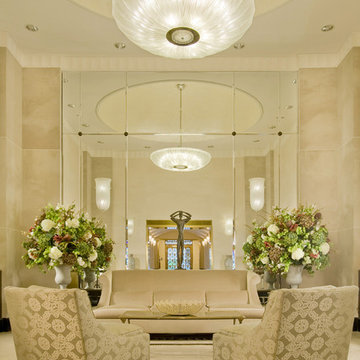
This 1930’s Deco building was converted from a hospital to a condominium in the 1980’s. The lobby which was renovated at the same time was ponderous and dark, incorporating heavy horizontal detailing and cheap glitzy brass banding. Our goal was to re-establish the grandeur of the Main Lobby. We created a domed space, which houses a bold, breathtaking pendant fixture. The scalloped plaster molding, mirror treatment and floor design reaffirm the Deco style. The color palate of silver, bronze, limestone and ebonized mahogany also enhance the Deco ambiance; timeless and elegant.
‘ALL PHOTOS BY PETER VITALE’
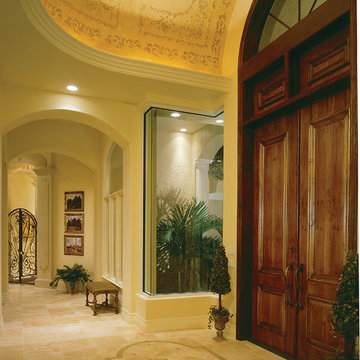
The Sater Design Collection's luxury, Mediterranean home "Monticello" (Plan #6907). http://saterdesign.com/product/monticello/
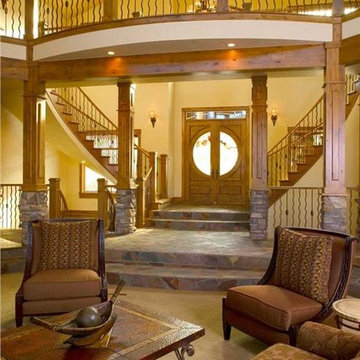
This view of the living room and entryway highlights the double curved staircase, slate flooring and special details that make this home unique. Interior columns, stone detailing and wrought-iron railings add to the rustic feel of this ranch home.
We collaborated with the interior designer on several designs before making this shoe storage cabinet. A busy Beacon Hill Family needs a place to land when they enter from the street. The narrow entry hall only has about 9" left once the door is opened and it needed to fit under the doorknob as well.
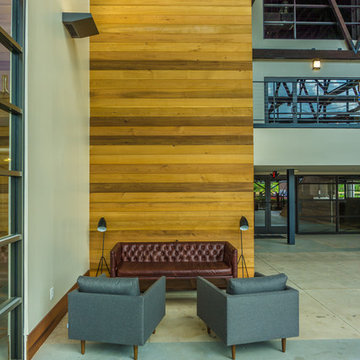
A commercial restoration with Tigerwood Decks and Cedar Siding located in Atlanta's Armour Yard district.
Developed by: Third & Urban Real Estate
Designed by: Smith Dalia Architects
Built by: Gay Construction
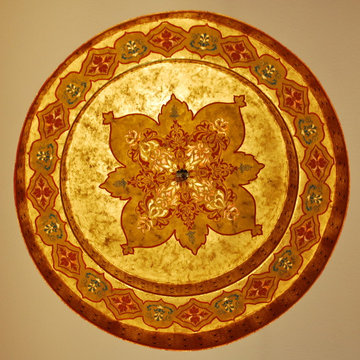
An entry dome rich in design and colors. We used a variety of hand troweled, hand painted, and leafing techniques in the creation of this beautiful entry dome. It perfectly reflected the bold, colorful personality of these special clients. Copyright © 2016 The Artists Hands
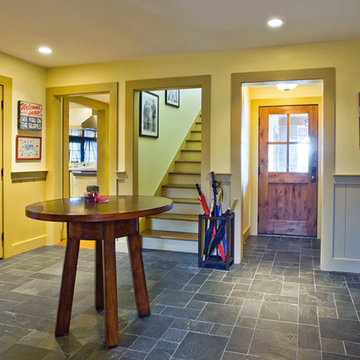
Mudroom looking south. stairway leads to upper level Home Office and Bathroom.
Photo by Peter LaBau
Yellow Foyer Design Ideas
5
