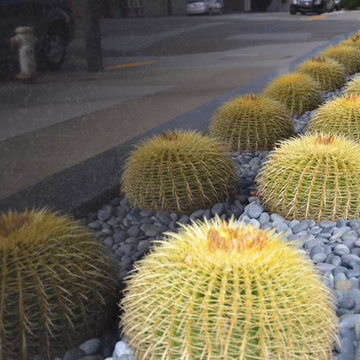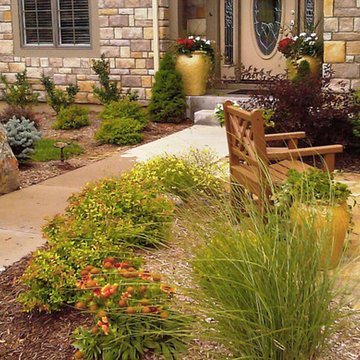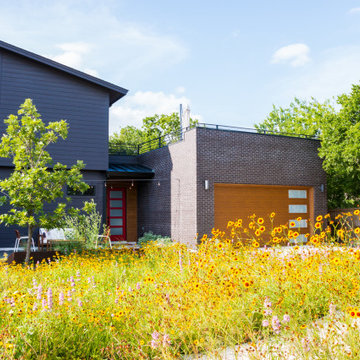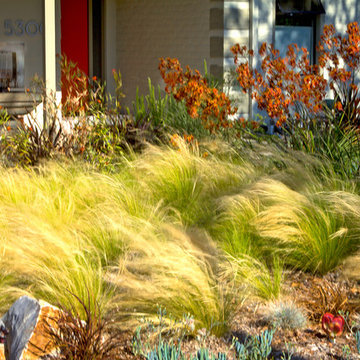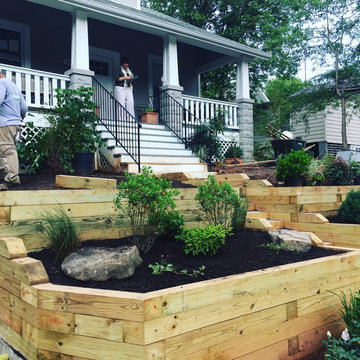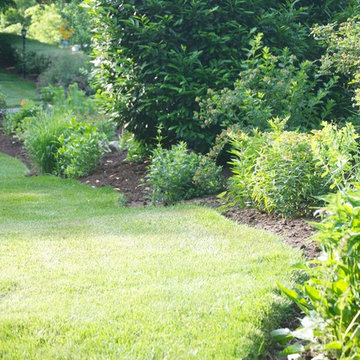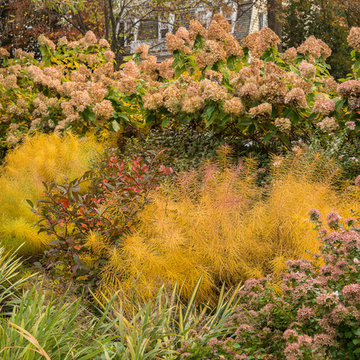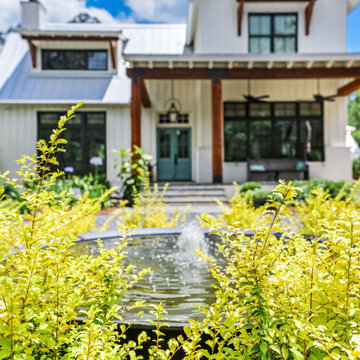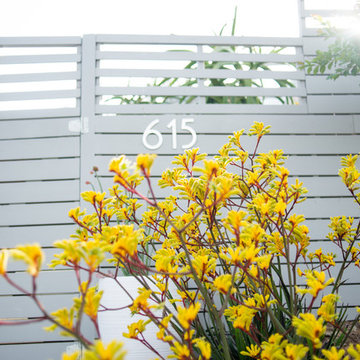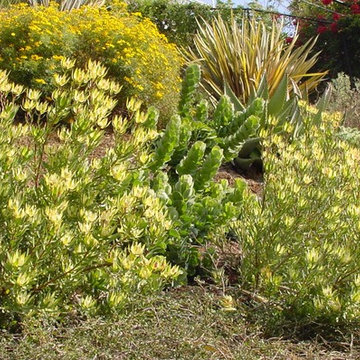Yellow Front Yard Garden Design Ideas
Refine by:
Budget
Sort by:Popular Today
101 - 120 of 476 photos
Item 1 of 3
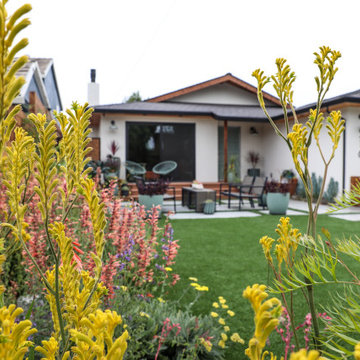
Residential home in Santa Cruz, CA
This stunning front and backyard project was so much fun! The plethora of K&D's scope of work included: smooth finished concrete walls, multiple styles of horizontal redwood fencing, smooth finished concrete stepping stones, bands, steps & pathways, paver patio & driveway, artificial turf, TimberTech stairs & decks, TimberTech custom bench with storage, shower wall with bike washing station, custom concrete fountain, poured-in-place fire pit, pour-in-place half circle bench with sloped back rest, metal pergola, low voltage lighting, planting and irrigation! (*Adorable cat not included)
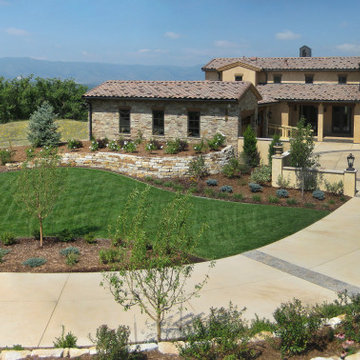
This house is located in the Flying Horse community. With stunning mountain and golf course views, over 9,000 square feet of living space, and a striking stone, stucco and brick exterior, this property was in need of a grand entrance. Our ultimate goal was to marry the Tuscan style of the structure to the rolling foothills of Colorado.
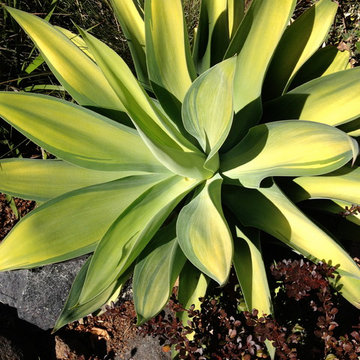
This garden project began with the demolition of an existing pool and decks cantilevered over a hillside. The garden was originally a Japanese-themed garden retreat and free-form shaped pool. While the client wanted to update and replace many elements, they sought to keep the free-form characteristics of the existing design and repurpose existing materials. BK Landscape Design created a new garden with revetment walls and steps to a succulent garden with salvaged boulders from the pool and pool coping. We built a colored concrete path to access a new wood trellis constructed on the center-line view from the master bedroom. A combination of Bay friendly, native and evergreen plantings were chosen for the planting palette. The overhaul of the yard included low-voltage lighting and minimal drainage. A new wood deck replaced the existing one at the entrance as well as a deck off of the master bedroom that was also constructed from repurposed materials. The style mimics the architectural detail of the mansard roof and simple horizontal wood siding of the house. After removing a juniper (as required by the San Rafael Fire Department within the Wildland-Urban interface) we designed and developed a full front-yard planting plan. All plants are Bay-Friendly, native, and irrigated with a more efficient in-line drip irrigation system to minimize water use. Low-voltage lighting and minimal drainage were also part of the overhaul of the front yard redesign.
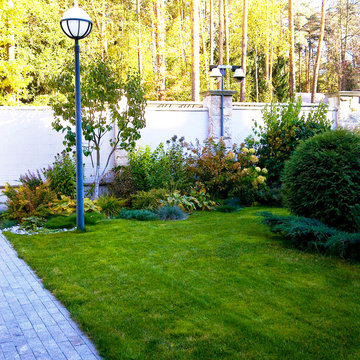
Партерный газон в зоне входа и ландшафтная композиция из можжевельников и туи западной "Globosum" мощным объемом оттеняет изящные формы цветника.
Автор проекта: Алена Арсеньева. Реализация проекта и ведение работ - Владимир Чичмарь
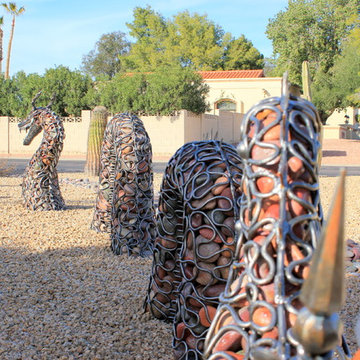
This is a sculpture of the Nordic Myth, "Jormangundr". The serpent grew so large that it was able to surround the earth and grasp its own tail. As a result, it received the name of the Midgard Serpent or World Serpent. When it releases its tail, Ragnarök will begin. Jörmungandr's arch-enemy is the thunder-god, Thor.
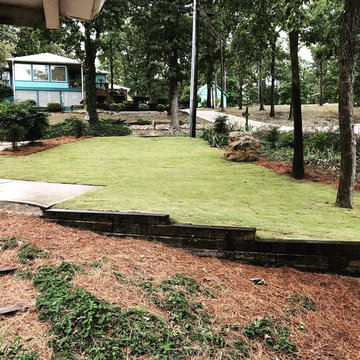
Two part project with the first being an improvement of the drainage by connecting new pipe to existing running under the street, and concealing in a dry riverbed. Pipe was day-lighted to allow water to push over the wall and around the house, down the boat ramp. It provided for a functional solution, with a beautiful look. The second part of the project included the installation of a small Belgard retaining wall to lessen the slope of the yard, re-grading of yard with tree and shrub removal, installation of two dry riverbeds to the front to help with water drainage, shrub plantings, and installation of Emerald Zoysia turf. Area was touched up with pine straw for clean and finished look
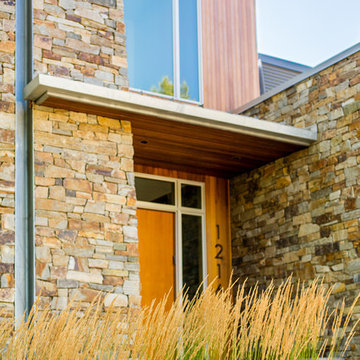
Our client built a striking new home on the east slope of Seattle’s Capitol Hill neighborhood. To complement the clean lines of the facade we designed a simple, elegant landscape that sets off the home rather than competing with the bold architecture.
Soft grasses offer contrast to the natural stone veneer, perennials brighten the mood, and planters add a bit of whimsy to the arrival sequence. On either side of the main entry, roof runoff is dramatically routed down the face of the home in steel troughs to biofilter planters faced in stone.
Around the back of the home, a small “leftover” space was transformed into a cozy patio terrace with bluestone slabs and crushed granite underfoot. A view down into, or across the back patio area provides a serene foreground to the beautiful views to Lake Washington beyond.
Collaborating with Thielsen Architects provided the owners with a sold design team--working together with one voice to build their dream home.
Photography by Miranda Estes
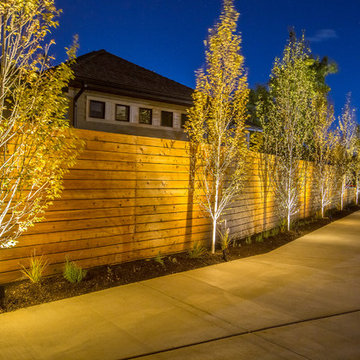
Outdoor lighting isn't just to add light to your outdoor living spaces, lights like these can add dimension to your yard and trees.
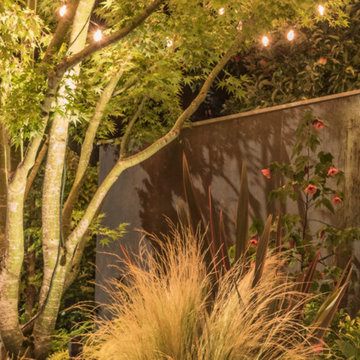
Concept design by Scot Eckley and Board & Vellum.
Planting and garden design by Withey Price.
General contracting by Manos Construction.
Custom entry gate, custom planters, and railings by Architectural Elements.
Lighting and irrigation by Soundview Landscape & Irrigation.
Photography by Derek Reeves.
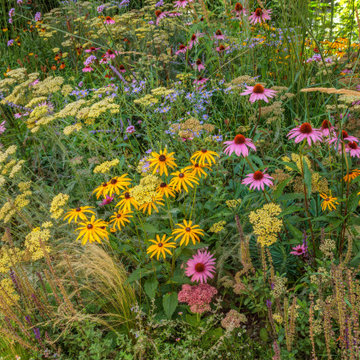
Bold planting in the front garden for an innovative property in Fulham Cemetery - the house featured on Channel 4's Grand Designs in January 2021. The design had to enhance the relationship with the bold, contemporary architecture and open up a dialogue with the wild green space beyond its boundaries. Seen here in the height of summer, this space is an immersive walk through a naturalistic and pollinator rich planting scheme.
Yellow Front Yard Garden Design Ideas
6
