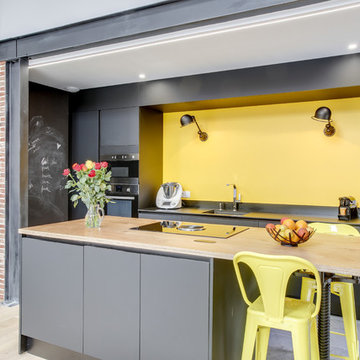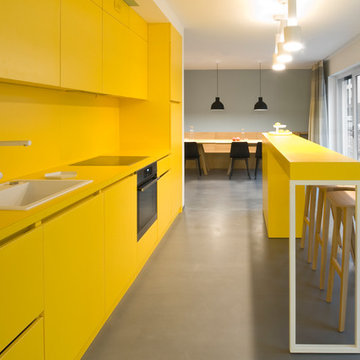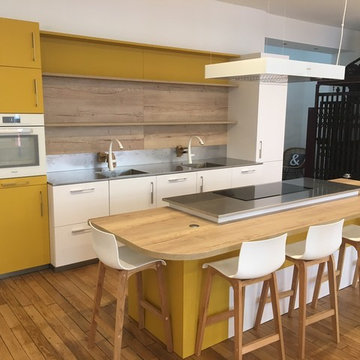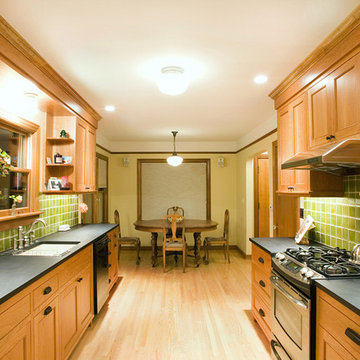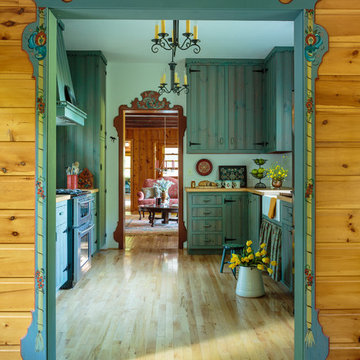Yellow Galley Kitchen Design Ideas
Refine by:
Budget
Sort by:Popular Today
1 - 20 of 724 photos
Item 1 of 3

Kitchen with stainless steel counters and integral backsplash. New extensive building renovation with passive house sliding doors and strategies.

This house lies on a mid-century modern estate in Holland Park by celebrated architects Maxwell Fry and Jane Drew. Built in 1966, the estate features red brick terraces with integrated garages and generous communal gardens.
The project included a rear extension in matching brick, internal refurbishment and new landscaping. Original internal partitions were removed to create flexible open plan living spaces. A new winding stair is finished in powder coated steel and oak. This compact stair results in significant additional useable floor area on each level.
The rear extension at ground floor creates a kitchen and social space, with a large frameless window allowing new views of the side garden. White oiled oak flooring provides a clean contemporary finish, while reflecting light deep into the room. Dark blue ceramic tiles in the garden draw inspiration from the original tiles at the entrance to each house. Bold colour highlights continue in the kitchen units, new stair and the geometric tiled bathroom.
At first floor, a flexible space can be separated with sliding doors to create a study, play room and a formal reception room overlooking the garden. The study is located in the original shiplap timber clad bay, that cantilevers over the main entrance.
The house is finished with a selection of mid-century furniture in keeping with the era.
In collaboration with Architecture for London.
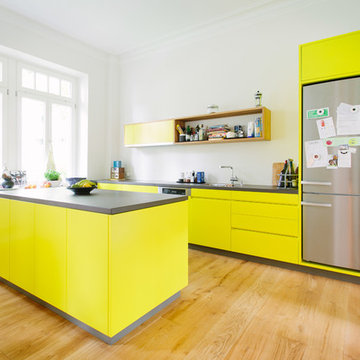
Architekturfotos – Architekturbüro Tenbücken – Bad Godesberg - www.jan-tenbuecken.com
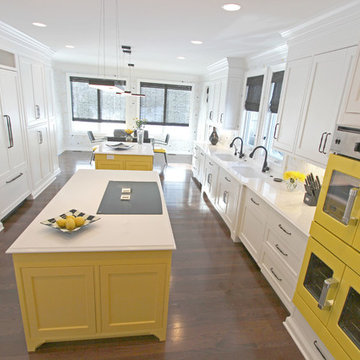
This stunning black and white kitchen with its punch of yellow was designed for a couple who love to cook and maintain a kosher kitchen. The attention to detail is incredible and evident - the storage use, amenities, the perimeter crown molding treatment, the convection double French door ovens, induction cooktop and cordless control blinds. The cabinets installed on the perimeter are Custom Wood Products Maple Vinyl, Bright White, Dull Rubbed and for the Islands custom painted to match Golden Orchards #329 Benjamin Moore accented with Chareau Collection ! Chalet knobs and pulls. Cambria Whitecliff Quartz was installed on the countertops with two Franke Fireclay Undermount sinks. Delta Brizo Venuto in Black faucets were installed. Jenn Aire 42" French door panel refrigerator, G.E. 36" Induction Cooktop and Downdraft, American Range 30" Yellow Double Ovens, Bosch dishwashers and Wolf 30" Warming drawer.

This fun and functional custom kitchen features concrete counters made with recycled glass.

Stylish Greenwich Village home upgraded with shaker style custom cabinetry and millwork: kitchen, custom glass cabinetry and heater covers, library, vanities and laundry room.
Design, fabrication and install by Teoria Interiors.
Yellow Galley Kitchen Design Ideas
1



