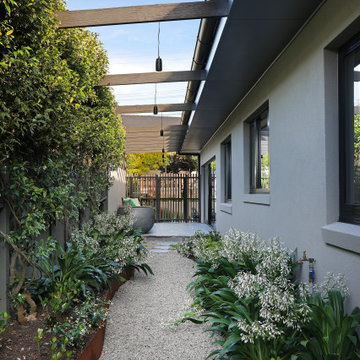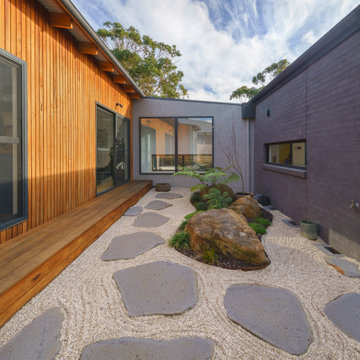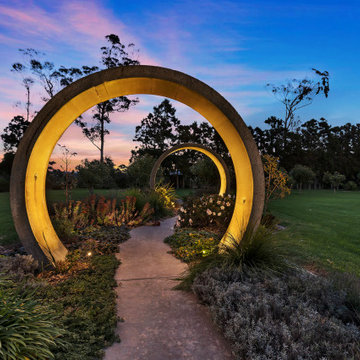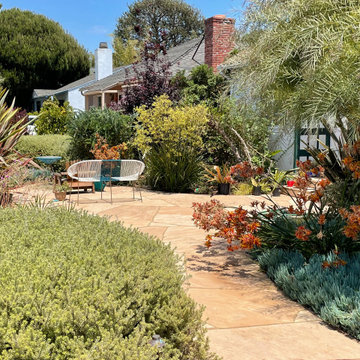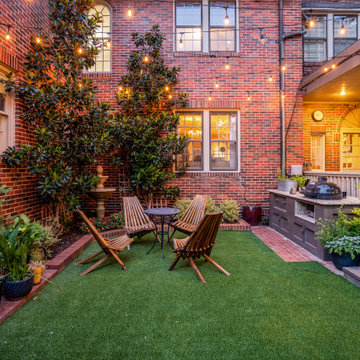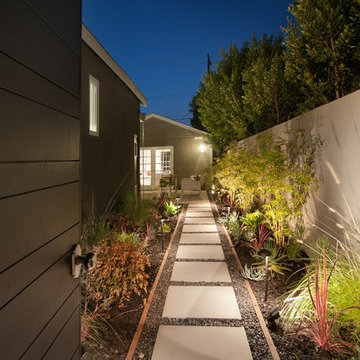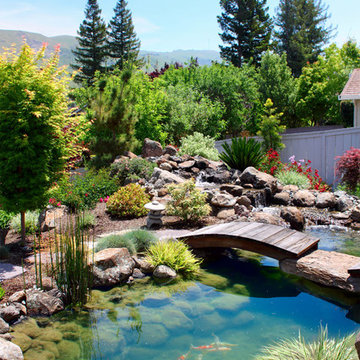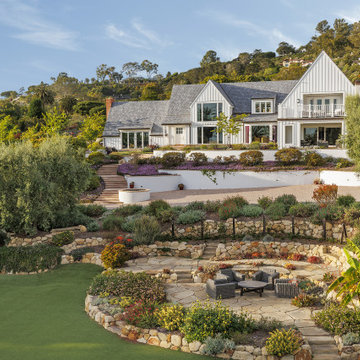Yellow Garden Design Ideas
Refine by:
Budget
Sort by:Popular Today
1 - 20 of 8,473 photos
Item 1 of 3

Central courtyard forms the main secluded space, capturing northern sun while protecting from the south westerly windows off the ocean. Large sliding doors create visual links through the study and dining spaces from front to rear.
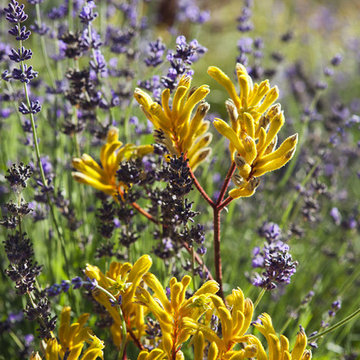
The hillside garden responds to movement of the wind, flow of the water and warmth of the sun with an artful integration of storm water management practices. Rhythmic landforms and a grassy swale slow stormwater flow, allowing it to percolate into the ground and divert it away from the house. The meandering path and sitting area nestle in a warm pallet of colors maximizing the use of the side property and views of the San Francisco Bay. Low maintenance and drought & deer tolerant planting provide a gracious transition between the built environment and the adjoining openlands.
Michele Lee Wilson Photography

Behind the Tea House is a traditional Japanese raked garden. After much research we used bagged poultry grit in the raked garden. It had the perfect texture for raking. Gray granite cobbles and fashionettes were used for the border. A custom designed bamboo fence encloses the rear yard.

Garden Entry -
General Contractor: Forte Estate Homes
photo by Aidin Foster

This small tract home backyard was transformed into a lively breathable garden. A new outdoor living room was created, with silver-grey brazilian slate flooring, and a smooth integral pewter colored concrete wall defining and retaining earth around it. A water feature is the backdrop to this outdoor room extending the flooring material (slate) into the vertical plane covering a wall that houses three playful stainless steel spouts that spill water into a large basin. Koi Fish, Gold fish and water plants bring a new mini ecosystem of life, and provide a focal point and meditational environment. The integral colored concrete wall begins at the main water feature and weaves to the south west corner of the yard where water once again emerges out of a 4” stainless steel channel; reinforcing the notion that this garden backs up against a natural spring. The stainless steel channel also provides children with an opportunity to safely play with water by floating toy boats down the channel. At the north eastern end of the integral colored concrete wall, a warm western red cedar bench extends perpendicular out from the water feature on the outside of the slate patio maximizing seating space in the limited size garden. Natural rusting Cor-ten steel fencing adds a layer of interest throughout the garden softening the 6’ high surrounding fencing and helping to carry the users eye from the ground plane up past the fence lines into the horizon; the cor-ten steel also acts as a ribbon, tie-ing the multiple spaces together in this garden. The plant palette uses grasses and rushes to further establish in the subconscious that a natural water source does exist. Planting was performed outside of the wire fence to connect the new landscape to the existing open space; this was successfully done by using perennials and grasses whose foliage matches that of the native hillside, blurring the boundary line of the garden and aesthetically extending the backyard up into the adjacent open space.

New landscape remodel, include concrete, lighting, outdoor living space and drought resistant planting.

A beautiful courtyard leading from this Georgian style house with huge copper planters & a stone surround pool. All British stone
Yellow Garden Design Ideas
1
